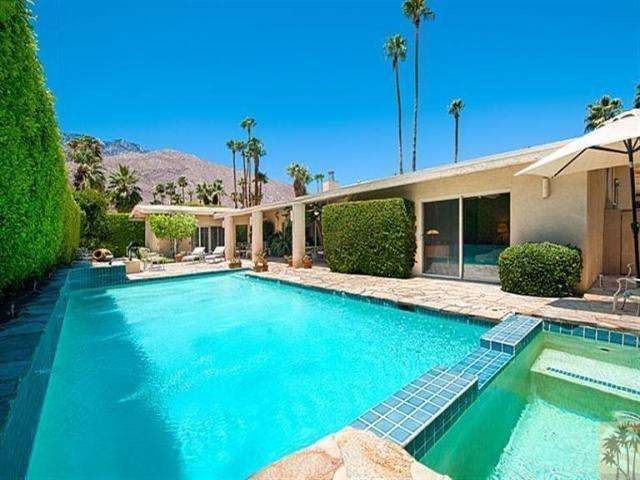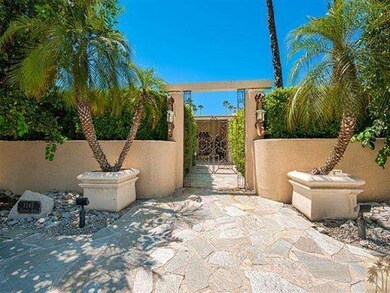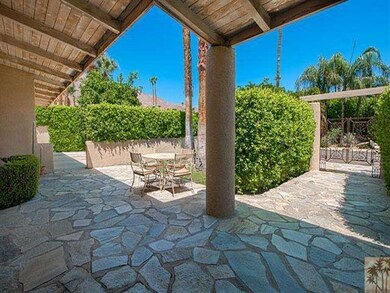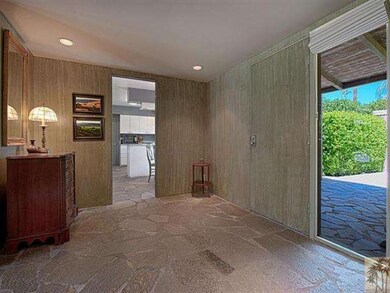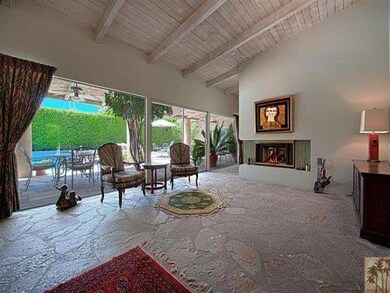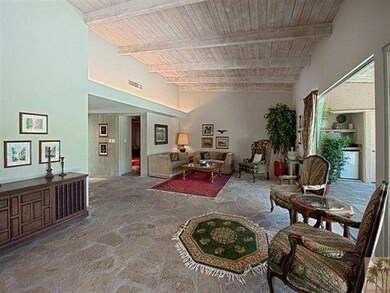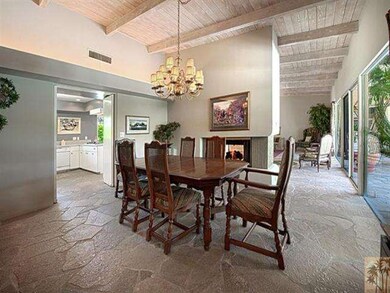
1345 E Deepwell Rd Palm Springs, CA 92264
Deepwell Estates NeighborhoodAbout This Home
As of March 2024Classic Deepwell, a private 3 bedroom, 3.5 bathroom featuring spectacular mountain views from the front and rear yards. Large loggia with misting system to cool the outdoor patio area adjacent to the pool and spa. Step inside on the free form rock flooring graciously carried through from the front gate to the back yard and patio areas. Enjoy the floor to ceiling windows that look to the rear yard. There is plenty of room for your guests with 3 bedrooms. The Family room could transition to a second master on the West side of the property, for a total of 4 bedrooms. The cathedral ceilings in the living room and dining room add to the spacious feel of this home. A large kitchen with morning room and a sliding glass door that leads you to another patio area in the front yard. Double garage with direct access into the kitchen, two zone heating/AC and swamp cooling make efficient operation of this home a snap. Come and take a look at this Classic Deepwell home!
Last Agent to Sell the Property
Bennion Deville Homes License #1726623T Listed on: 08/01/2012

Last Buyer's Agent
NonMember AgentDefault
NonMember OfficeDefault
Home Details
Home Type
Single Family
Est. Annual Taxes
$9,350
Year Built
1955
Lot Details
0
Listing Details
- Cross Street: SAGEBRUSH
- Active Date: 2012-08-01
- Full Bathroom: 2
- Half Bathroom: 1
- Three Quarter Bathrooms: 1
- Building Size: 2638.0
- Building Structure Style: Contemporary
- Doors: Sliding Glass Door(s)
- Driving Directions: North on Sagebrush from East Palm Canyon and West on Deepwell Road - property will be on your left.
- Full Street Address: 1345 E Deepwell Rd
- Lot Size Acres: 0.23
- Pool Construction: Gunite, In Ground
- Pool Descriptions: Private Pool, Heated And Filtered, Heated - Gas
- Primary Object Modification Timestamp: 2013-12-03
- Spa Construction: Gunite, In Ground
- Spa Descriptions: Heated - Gas
- Tax Legal Lot Number: 30
- View Type: Pool View, Mountain View
- Special Features: None
- Property Sub Type: Detached
- Stories: 0
- Year Built: 1955
Interior Features
- Bathroom Features: Double Shower
- Bedroom Features: Master Suite
- Eating Areas: Formal Dining Rm, Breakfast Nook
- Appliances: Cooktop - Gas, Double Oven, Microwave, Range Hood
- Advertising Remarks: Classic Deepwell, a private 3 bedroom, 3.5 bathroom featuring spectacular mountain views from the front and rear yards. Large loggia with misting system to cool the outdoor patio area adjacent to the pool and spa. Step inside on the free form rock floor
- Total Bedrooms: 3
- Builders Tract Name: DEEPWELL
- Fireplace: Yes
- Levels: One Level
- Spa: Yes
- Interior Amenities: Cathedral-Vaulted Ceilings, Beamed Ceiling(s), High Ceilings (9 Feet+), Recessed Lighting
- Fireplace Rooms: Dining, Living Room
- Appliances: Dishwasher, Dryer, Garbage Disposal, Ice Maker, Recirculated Exhaust Fan, Refrigerator, Washer
- Fireplace Features: See Through, Two Way
- Fireplace Fuel: Gas & Wood
- Floor Material: Carpet, Stone Tile
- Kitchen Features: Counter Top
- Laundry: Individual Room
- Pool: Yes
Exterior Features
- Lot Size Sq Ft: 10019
- Direction Faces: Faces South
- Construction: Glass, Stucco
- Foundation: Foundation - Concrete Slab
- Other Features: Full Copper Plumbing
- Patio: Covered, Patio Open, Rock, Stone
- Fence: Stucco Wall
- Windows: Double Pane Windows, Plantation Shutters, Screens
- Roofing: Foam, Tar and Gravel, Rock/Stone
- Water: Water District
Garage/Parking
- Parking Features: Driveway - Concrete
- Parking Type: Garage - Two Door, Garage Is Attached, Garage
Utilities
- Sewer: In, Connected & Paid
- Sprinklers: Sprinkler System, Sprinkler Timer, Front, Side, Rear
- TV Svcs: Cable TV
- Water Heater: Tankless, Water Heater Unit, Gas
- Cooling Type: Ceiling Fan(s), Air Conditioning, Central A/C, Evaporative
- Heating Type: Forced Air, Fireplace
- Security: Fire and Smoke Detection System, Security System - Owned, Smoke Detector
Condo/Co-op/Association
- HOA: No
Lot Info
- Lot Description: Front Yard, Landscaped, Misting System, Street Paved
Ownership History
Purchase Details
Home Financials for this Owner
Home Financials are based on the most recent Mortgage that was taken out on this home.Purchase Details
Home Financials for this Owner
Home Financials are based on the most recent Mortgage that was taken out on this home.Purchase Details
Purchase Details
Home Financials for this Owner
Home Financials are based on the most recent Mortgage that was taken out on this home.Purchase Details
Home Financials for this Owner
Home Financials are based on the most recent Mortgage that was taken out on this home.Purchase Details
Purchase Details
Purchase Details
Home Financials for this Owner
Home Financials are based on the most recent Mortgage that was taken out on this home.Similar Homes in the area
Home Values in the Area
Average Home Value in this Area
Purchase History
| Date | Type | Sale Price | Title Company |
|---|---|---|---|
| Grant Deed | $1,400,000 | None Listed On Document | |
| Grant Deed | $624,500 | Advantage Title 365 | |
| Interfamily Deed Transfer | -- | None Available | |
| Interfamily Deed Transfer | -- | Equity Title Company | |
| Grant Deed | $309,000 | Chicago Title Co | |
| Interfamily Deed Transfer | -- | -- | |
| Trustee Deed | $310,000 | Union Land Title Company | |
| Corporate Deed | $270,000 | First American Title Insuran |
Mortgage History
| Date | Status | Loan Amount | Loan Type |
|---|---|---|---|
| Open | $920,000 | New Conventional | |
| Previous Owner | $1,120,000 | Seller Take Back | |
| Previous Owner | $200,000 | New Conventional | |
| Previous Owner | $417,000 | Unknown | |
| Previous Owner | $563,000 | Unknown | |
| Previous Owner | $440,000 | Negative Amortization | |
| Previous Owner | $350,000 | Purchase Money Mortgage | |
| Previous Owner | $71,000 | Credit Line Revolving | |
| Previous Owner | $247,200 | Purchase Money Mortgage | |
| Previous Owner | $200,000 | Purchase Money Mortgage |
Property History
| Date | Event | Price | Change | Sq Ft Price |
|---|---|---|---|---|
| 03/20/2024 03/20/24 | Sold | $1,400,000 | -8.2% | $531 / Sq Ft |
| 02/19/2024 02/19/24 | Price Changed | $1,525,000 | -4.4% | $578 / Sq Ft |
| 10/19/2023 10/19/23 | For Sale | $1,595,000 | +155.4% | $605 / Sq Ft |
| 11/13/2012 11/13/12 | Sold | $624,500 | -10.7% | $237 / Sq Ft |
| 10/27/2012 10/27/12 | Pending | -- | -- | -- |
| 08/10/2012 08/10/12 | Price Changed | $699,000 | -6.2% | $265 / Sq Ft |
| 08/01/2012 08/01/12 | For Sale | $745,000 | -- | $282 / Sq Ft |
Tax History Compared to Growth
Tax History
| Year | Tax Paid | Tax Assessment Tax Assessment Total Assessment is a certain percentage of the fair market value that is determined by local assessors to be the total taxable value of land and additions on the property. | Land | Improvement |
|---|---|---|---|---|
| 2025 | $9,350 | $2,427,597 | $428,401 | $1,999,196 |
| 2023 | $9,350 | $739,154 | $221,743 | $517,411 |
| 2022 | $9,535 | $724,662 | $217,396 | $507,266 |
| 2021 | $9,341 | $710,454 | $213,134 | $497,320 |
| 2020 | $8,920 | $703,170 | $210,949 | $492,221 |
| 2019 | $8,764 | $689,383 | $206,813 | $482,570 |
| 2018 | $8,598 | $675,866 | $202,759 | $473,107 |
| 2017 | $8,470 | $662,615 | $198,784 | $463,831 |
| 2016 | $8,220 | $649,624 | $194,887 | $454,737 |
| 2015 | $7,897 | $639,867 | $191,960 | $447,907 |
| 2014 | $7,809 | $627,334 | $188,200 | $439,134 |
Agents Affiliated with this Home
-

Seller's Agent in 2024
Edward West
Berkshire Hathaway HomeServices California Properties
(760) 610-3485
1 in this area
9 Total Sales
-
B
Buyer's Agent in 2024
Bryan Boomershine
Berkshire Hathaway HomeServices California Properties
(773) 294-3031
1 in this area
60 Total Sales
-

Seller's Agent in 2012
Patrick Jordan
Bennion Deville Homes
(760) 325-9091
5 in this area
285 Total Sales
-
N
Buyer's Agent in 2012
NonMember AgentDefault
NonMember OfficeDefault
Map
Source: Palm Springs Regional Association of Realtors
MLS Number: 41458560
APN: 508-446-002
- 1635 E Palm Tree Dr
- 1600 E Palm Tree Dr
- 1150 E Palm Canyon Dr Unit 44
- 1480 S Sagebrush Rd
- 1414 S Sagebrush Rd
- 1657 S Sunrise Way
- 1655 E Palm Canyon Dr Unit 306
- 1655 E Palm Canyon Dr Unit 308
- 1655 E Palm Canyon Dr Unit 116
- 1655 E Palm Canyon Dr Unit 115
- 1655 E Palm Canyon Dr Unit 602
- 1655 E Palm Canyon Dr Unit 114
- 1655 E Palm Canyon Dr Unit 616
- 1655 E Palm Canyon Dr Unit 307
- 1111 E Palm Canyon Dr Unit 122
- 1111 E Palm Canyon Dr Unit 226
- 1111 E Palm Canyon Dr Unit 310
- 1111 E Palm Canyon Dr Unit 107
- 1111 E Palm Canyon Dr Unit 225
- 1111 E Palm Canyon Dr Unit 326
