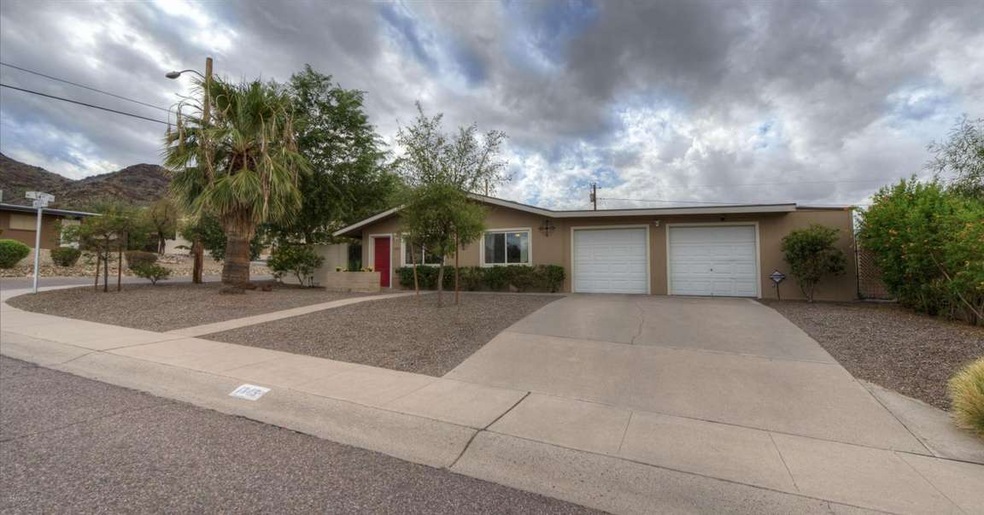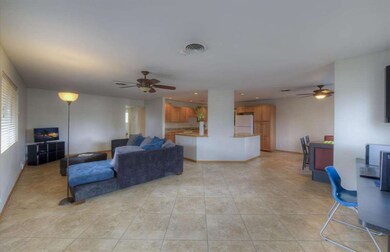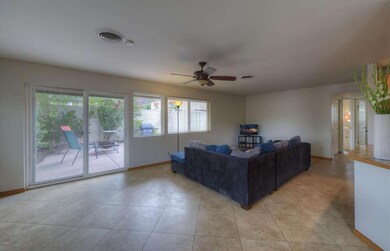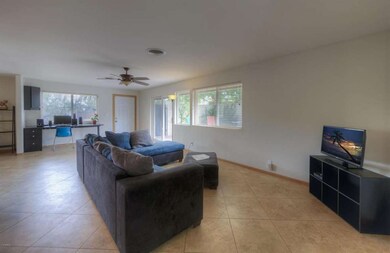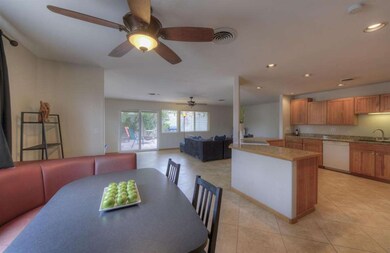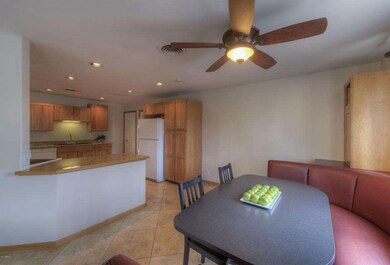
1345 E Puget Ave Phoenix, AZ 85020
North Central NeighborhoodHighlights
- Mountain View
- Granite Countertops
- No HOA
- Sunnyslope High School Rated A
- Private Yard
- Covered patio or porch
About This Home
As of November 2015REMODELED BEAUTY with mountain views! Great Central Phoenix Home with Open floor plan and 2.5 Car Garages. The property has been updated during the past decade and has dual pane Windows, 18X18 tile throughout, updated bathrooms and kitchen. Large master Suite retreat with an enormous walk-in closet or could be converted into a 4th Bedroom. This closet is to dream for...large enough to store all your Prada & Gucci shoes! Nice landscaped yard. Great location, a few feet from hiking paths and some of the best eateries of Central Phoenix.
Last Agent to Sell the Property
Coldwell Banker Realty License #SA576120000 Listed on: 10/08/2015

Home Details
Home Type
- Single Family
Est. Annual Taxes
- $1,398
Year Built
- Built in 1964
Lot Details
- 7,076 Sq Ft Lot
- Desert faces the front of the property
- Block Wall Fence
- Front and Back Yard Sprinklers
- Private Yard
- Grass Covered Lot
Parking
- 2.5 Car Garage
- Garage Door Opener
Home Design
- Composition Roof
- Block Exterior
Interior Spaces
- 1,864 Sq Ft Home
- 1-Story Property
- Ceiling Fan
- Double Pane Windows
- Tile Flooring
- Mountain Views
- Security System Owned
Kitchen
- Breakfast Bar
- Dishwasher
- Kitchen Island
- Granite Countertops
Bedrooms and Bathrooms
- 3 Bedrooms
- Walk-In Closet
- 2 Bathrooms
Laundry
- Laundry in Garage
- Washer and Dryer Hookup
Accessible Home Design
- No Interior Steps
Outdoor Features
- Covered patio or porch
- Outdoor Storage
Schools
- Desert View Elementary School
- Washington Elementary School - Phoenix Middle School
- Sunnyslope High School
Utilities
- Refrigerated Cooling System
- Heating System Uses Natural Gas
- Cable TV Available
Community Details
- No Home Owners Association
- Northern Aire Estates Subdivision
Listing and Financial Details
- Tax Lot 80
- Assessor Parcel Number 160-64-083
Ownership History
Purchase Details
Home Financials for this Owner
Home Financials are based on the most recent Mortgage that was taken out on this home.Purchase Details
Home Financials for this Owner
Home Financials are based on the most recent Mortgage that was taken out on this home.Purchase Details
Home Financials for this Owner
Home Financials are based on the most recent Mortgage that was taken out on this home.Purchase Details
Home Financials for this Owner
Home Financials are based on the most recent Mortgage that was taken out on this home.Purchase Details
Home Financials for this Owner
Home Financials are based on the most recent Mortgage that was taken out on this home.Purchase Details
Home Financials for this Owner
Home Financials are based on the most recent Mortgage that was taken out on this home.Purchase Details
Purchase Details
Similar Homes in Phoenix, AZ
Home Values in the Area
Average Home Value in this Area
Purchase History
| Date | Type | Sale Price | Title Company |
|---|---|---|---|
| Warranty Deed | $266,200 | Driggs Title Agency Inc | |
| Warranty Deed | $195,000 | First American Title Ins Co | |
| Warranty Deed | $169,900 | First American Title Ins Co | |
| Warranty Deed | $215,000 | First American Title Ins Co | |
| Interfamily Deed Transfer | -- | United Title Agency Inc | |
| Warranty Deed | -- | -- | |
| Warranty Deed | -- | Security Title Agency | |
| Trustee Deed | -- | -- |
Mortgage History
| Date | Status | Loan Amount | Loan Type |
|---|---|---|---|
| Open | $246,794 | FHA | |
| Previous Owner | $171,830 | FHA | |
| Previous Owner | $154,439 | FHA | |
| Previous Owner | $172,000 | New Conventional | |
| Previous Owner | $50,000 | Credit Line Revolving | |
| Previous Owner | $128,250 | No Value Available | |
| Previous Owner | $64,775 | FHA |
Property History
| Date | Event | Price | Change | Sq Ft Price |
|---|---|---|---|---|
| 11/25/2015 11/25/15 | Sold | $266,200 | -1.0% | $143 / Sq Ft |
| 10/12/2015 10/12/15 | Pending | -- | -- | -- |
| 10/08/2015 10/08/15 | For Sale | $269,000 | +37.9% | $144 / Sq Ft |
| 03/29/2013 03/29/13 | Sold | $195,000 | -4.8% | $105 / Sq Ft |
| 03/23/2013 03/23/13 | Price Changed | $204,900 | 0.0% | $110 / Sq Ft |
| 02/23/2013 02/23/13 | Pending | -- | -- | -- |
| 02/22/2013 02/22/13 | For Sale | $204,900 | 0.0% | $110 / Sq Ft |
| 02/22/2013 02/22/13 | Price Changed | $204,900 | -2.0% | $110 / Sq Ft |
| 02/06/2013 02/06/13 | Pending | -- | -- | -- |
| 02/04/2013 02/04/13 | Price Changed | $209,000 | -2.6% | $112 / Sq Ft |
| 01/03/2013 01/03/13 | For Sale | $214,500 | -- | $115 / Sq Ft |
Tax History Compared to Growth
Tax History
| Year | Tax Paid | Tax Assessment Tax Assessment Total Assessment is a certain percentage of the fair market value that is determined by local assessors to be the total taxable value of land and additions on the property. | Land | Improvement |
|---|---|---|---|---|
| 2025 | $1,709 | $15,954 | -- | -- |
| 2024 | $1,676 | $15,194 | -- | -- |
| 2023 | $1,676 | $36,970 | $7,390 | $29,580 |
| 2022 | $1,617 | $28,810 | $5,760 | $23,050 |
| 2021 | $1,658 | $25,950 | $5,190 | $20,760 |
| 2020 | $1,614 | $25,430 | $5,080 | $20,350 |
| 2019 | $1,584 | $21,610 | $4,320 | $17,290 |
| 2018 | $1,539 | $21,500 | $4,300 | $17,200 |
| 2017 | $1,535 | $17,460 | $3,490 | $13,970 |
| 2016 | $1,508 | $15,830 | $3,160 | $12,670 |
| 2015 | $1,398 | $13,680 | $2,730 | $10,950 |
Agents Affiliated with this Home
-

Seller's Agent in 2015
Sacha Blanchet
Coldwell Banker Realty
(602) 882-4921
4 in this area
206 Total Sales
-
Z
Buyer's Agent in 2015
Zelma LaFebre
HomeSmart
(602) 761-4600
1 in this area
11 Total Sales
-

Seller's Agent in 2013
Traci Bellamak
Bellamak Realty
(602) 799-1186
1 in this area
50 Total Sales
-

Seller Co-Listing Agent in 2013
Ferris Bellamak
Bellamak Realty
(602) 799-1103
1 in this area
42 Total Sales
Map
Source: Arizona Regional Multiple Listing Service (ARMLS)
MLS Number: 5345764
APN: 160-64-083
- 1401 E Puget Ave Unit 24
- 1401 E Puget Ave Unit 10
- 1340 E Golden Ln
- 9031 N 14th St
- 9105 N 13th St
- 8230 N 14th St Unit 2
- 8819 N 12th Place
- 1224 E Dunlap Ave
- 1227 E Townley Ave
- 1225 E Lawrence Ln
- 9015 N 15th Place
- 1208 E Lawrence Ln
- 1540 E Dunlap Ave Unit 2177
- 1527 E Mission Ln
- 1207 E Alice Ave
- 9201 N 12th St
- 1145 E Eva St
- 8916 N 11th St
- 1027 E Dunlap Ave
- 9007 N 11th St Unit 35
