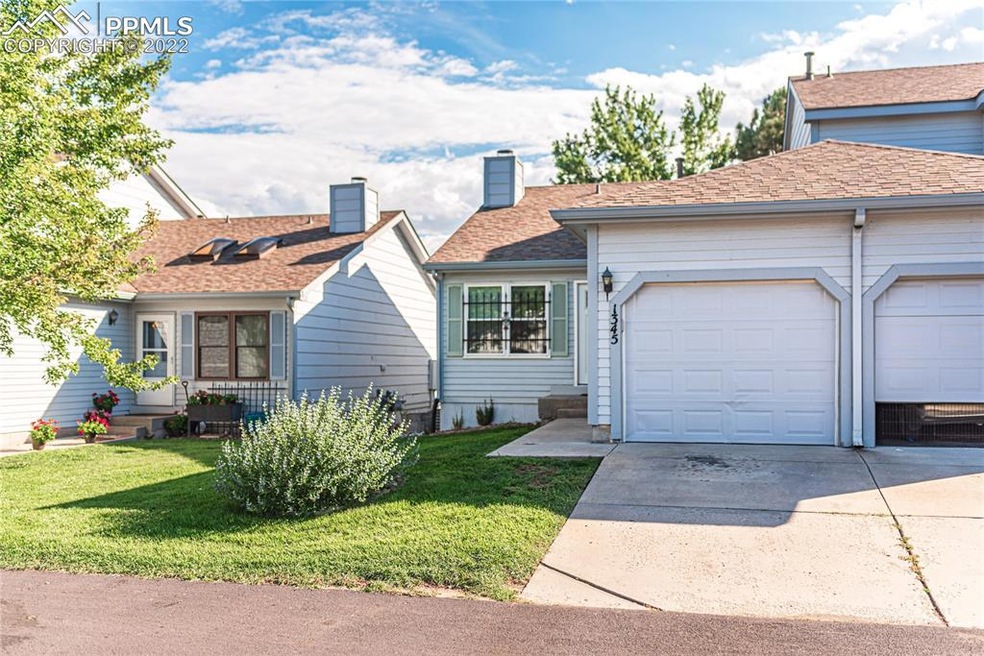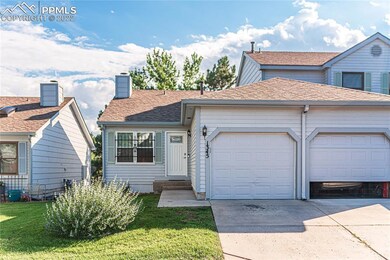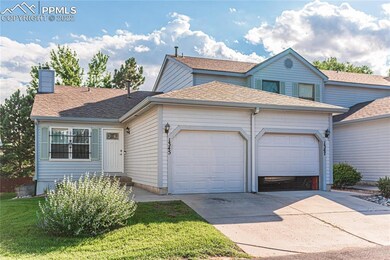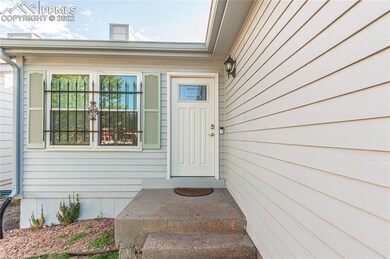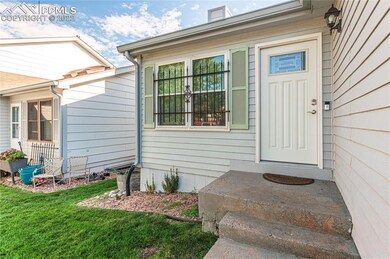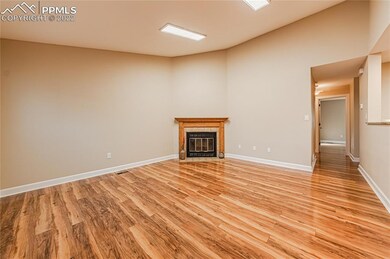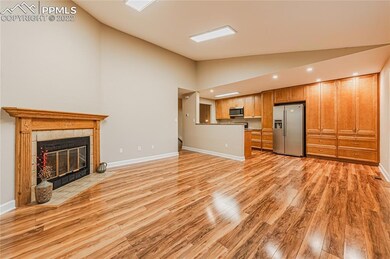
1345 Firefly Cir Unit H1 Colorado Springs, CO 80916
Gateway Park NeighborhoodEstimated Value: $281,000 - $323,000
Highlights
- Property is near public transit
- Ranch Style House
- End Unit
- Vaulted Ceiling
- Wood Flooring
- Ground Level Unit
About This Home
As of September 2022Come take a look at this lovely 3-bed, 2-bath, 2 car garage rancher, using our 3D Virtual Tour. The garage has a new garage door, is insulated, and includes shelving, a workbench, and cabinets. Located near the Colorado Springs Airport and our local Amazon Warehouse, this home is near some key spots within the city and is also close to the highway. Once inside you’ll find beautiful laminate flooring throughout the entire space. The living room is bright, with vaulted ceilings, large windows providing great natural light, a wood burning fireplace with tile surround and a beautiful custom wood mantlepiece. The kitchen is adorned with stainless-steel appliances including a stainless-steel range/oven and microwave and extra-large stainless-steel double sink, granite countertops with counter bar, wall-to-wall custom cabinetry with 42” all-wood cabinets, and full pull-out drawers and shelves, with recessed lighting. There is a nice full bathroom on the main level that has attractive dark wood floors, double sink, custom vanity with extra deep granite countertop, tile floors, and a large linen closet to match the vanity. The main level master bedroom features a fully custom closet for tons of storage along with ample natural light. The second bedroom on the main level has a spacious closet. Downstairs is an awesome updated basement with laundry room that has tile floors and storage cabinet for convenience. This level features an expansive family room with custom shelving extending across multiple garden-level windows, newer carpet throughout, and a spacious under-the-stairs storage closet. The 3/4 bathroom in the basement has wood-grain laminate flooring, tile-surround stand-alone shower, and white wood vanity with granite counter. The bedroom in the basement has trendy barn doors, a garden-level window, and closet. This home has a great kitchen, offers great natural light, and has some nice updated features. Don’t miss your chance to come take a tour!
Property Details
Home Type
- Condominium
Est. Annual Taxes
- $750
Year Built
- Built in 1985
Lot Details
- End Unit
- Landscaped
HOA Fees
- $165 Monthly HOA Fees
Parking
- 1 Car Attached Garage
- Garage Door Opener
- Driveway
Home Design
- Ranch Style House
- Shingle Roof
- Masonite
Interior Spaces
- 1,920 Sq Ft Home
- Vaulted Ceiling
- Fireplace
Kitchen
- Microwave
- Dishwasher
Flooring
- Wood
- Carpet
Bedrooms and Bathrooms
- 3 Bedrooms
Laundry
- Dryer
- Washer
Basement
- Basement Fills Entire Space Under The House
- Laundry in Basement
Location
- Ground Level Unit
- Property is near public transit
- Property is near shops
Schools
- Wildflower Elementary School
- Panorama Middle School
- Sierra High School
Utilities
- Forced Air Heating and Cooling System
Community Details
- Association fees include covenant enforcement, maintenance structure, management, snow removal, trash removal
Ownership History
Purchase Details
Home Financials for this Owner
Home Financials are based on the most recent Mortgage that was taken out on this home.Purchase Details
Purchase Details
Home Financials for this Owner
Home Financials are based on the most recent Mortgage that was taken out on this home.Purchase Details
Purchase Details
Purchase Details
Purchase Details
Home Financials for this Owner
Home Financials are based on the most recent Mortgage that was taken out on this home.Purchase Details
Home Financials for this Owner
Home Financials are based on the most recent Mortgage that was taken out on this home.Purchase Details
Purchase Details
Purchase Details
Purchase Details
Purchase Details
Similar Homes in Colorado Springs, CO
Home Values in the Area
Average Home Value in this Area
Purchase History
| Date | Buyer | Sale Price | Title Company |
|---|---|---|---|
| Gannett Arthur C | -- | Empire Title Co Springs Llc | |
| Gannett Karen | $290,000 | Empire Title Co Springs Llc | |
| The Mondragon Living Trust | $200,000 | Fidelity National Title | |
| Lautz James E | $163,900 | Empire Title Coladora | |
| Raymond Tonya L | -- | Unified Title Company | |
| Raymond Tonya L | -- | Unified Title Company | |
| Raymond Tonya L | $112,000 | North American Title Co | |
| Vanderbeek Denise A | $100,000 | North American Title Co | |
| Lantz James E | $38,000 | -- | |
| Lantz James E | -- | -- | |
| Lantz James E | $38,000 | -- | |
| Lantz James E | -- | -- | |
| Lantz James E | -- | -- |
Mortgage History
| Date | Status | Borrower | Loan Amount |
|---|---|---|---|
| Open | Gannett Arthur C | $217,500 | |
| Previous Owner | The Mondragon Living Trust | $160,000 | |
| Previous Owner | Raymond Tonya L | $5,511 | |
| Previous Owner | Raymond Tonya L | $108,640 | |
| Previous Owner | Vanderbeek Denise A | $100,200 | |
| Previous Owner | Vanderbeek Denise A | $97,400 |
Property History
| Date | Event | Price | Change | Sq Ft Price |
|---|---|---|---|---|
| 09/27/2022 09/27/22 | Off Market | $340,000 | -- | -- |
| 09/26/2022 09/26/22 | Sold | $340,000 | -1.4% | $177 / Sq Ft |
| 08/28/2022 08/28/22 | Pending | -- | -- | -- |
| 08/11/2022 08/11/22 | For Sale | $345,000 | -- | $180 / Sq Ft |
Tax History Compared to Growth
Tax History
| Year | Tax Paid | Tax Assessment Tax Assessment Total Assessment is a certain percentage of the fair market value that is determined by local assessors to be the total taxable value of land and additions on the property. | Land | Improvement |
|---|---|---|---|---|
| 2024 | $734 | $20,590 | $3,750 | $16,840 |
| 2023 | $734 | $20,590 | $3,750 | $16,840 |
| 2022 | $702 | $13,020 | $2,430 | $10,590 |
| 2021 | $750 | $13,390 | $2,500 | $10,890 |
| 2020 | $752 | $11,540 | $1,640 | $9,900 |
| 2019 | $729 | $11,540 | $1,640 | $9,900 |
| 2018 | $503 | $7,660 | $1,010 | $6,650 |
| 2017 | $323 | $7,660 | $1,010 | $6,650 |
| 2016 | $342 | $6,410 | $960 | $5,450 |
| 2015 | $342 | $6,410 | $960 | $5,450 |
| 2014 | $354 | $6,560 | $1,110 | $5,450 |
Agents Affiliated with this Home
-
Frank Griffin

Seller's Agent in 2022
Frank Griffin
Flat Rate Realty Group LLC
2 in this area
250 Total Sales
-
Jennifer Griffin
J
Seller Co-Listing Agent in 2022
Jennifer Griffin
Flat Rate Realty Group LLC
(719) 200-1154
2 in this area
185 Total Sales
-
Dawn M Beaver

Buyer's Agent in 2022
Dawn M Beaver
Coldwell Banker Realty
(719) 243-6888
2 in this area
62 Total Sales
Map
Source: Pikes Peak REALTOR® Services
MLS Number: 4312207
APN: 64234-08-093
- 1366 Firefly Cir
- 1339 Firefly Cir Unit L4
- 1327 Firefly Cir Unit Q4
- 1047 Tyre Heights
- 1326 Keith Dr
- 1035 Greenbrier Dr
- 870 Aspenglow Ln
- 4067 Jericho Loop
- 4512 Samaritan Loop
- 4432 Samaritan Loop
- 4447 Samaritan Loop
- 4431 Samaritan Loop
- 1365 Challenger Ave
- 4311 Samaritan Loop
- 4256 Samaritan Loop
- 4026 Tiberias Point
- 4453 Fenton Rd Unit 2
- 4255 Grassy Ct
- 4258 Grassy Ct
- 4860 Beechvale Dr
- 1345 Firefly Cir Unit H1
- 1345 Firefly Cir Unit 1
- 1347 Firefly Cir Unit H2
- 1349 Firefly Cir Unit H3
- 1343 Firefly Cir
- 1351 Firefly Cir Unit H4
- 1341 Firefly Cir Unit L5
- 1337 Firefly Cir Unit L3
- 1355 Firefly Cir Unit H6
- 1353 Firefly Cir
- 1357 Firefly Cir
- 1335 Firefly Cir Unit L2
- 1333 Firefly Cir
- 1361 Firefly Cir Unit D3
- 1363 Firefly Cir
- 1331 Firefly Cir Unit Q6
- 1320 Firefly Cir
- 1334 Firefly Cir Unit K8
- 1329 Firefly Cir Unit Q5
- 1342 Firefly Cir Unit G8
