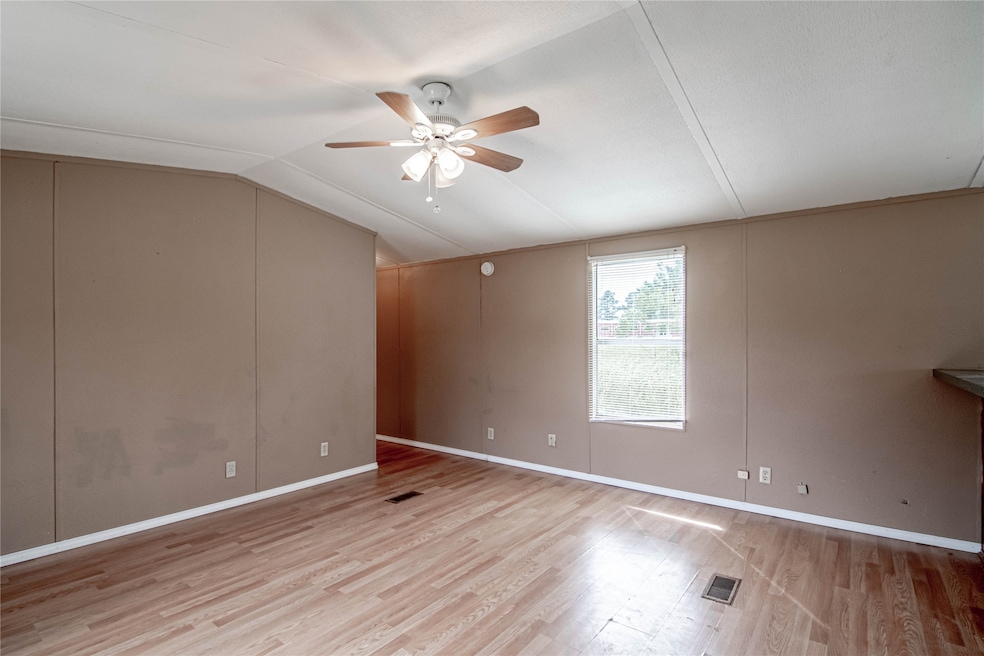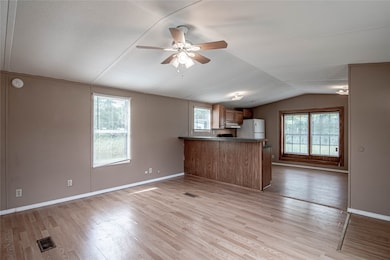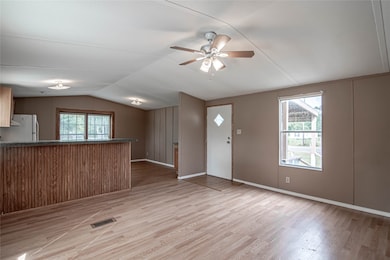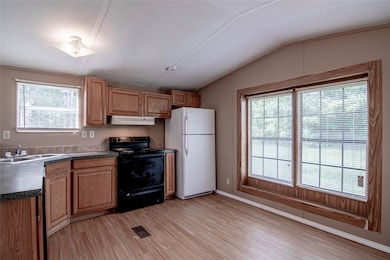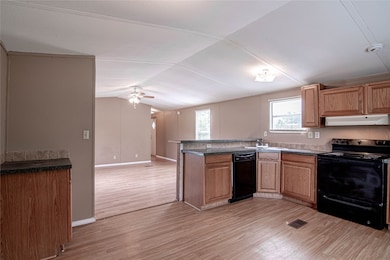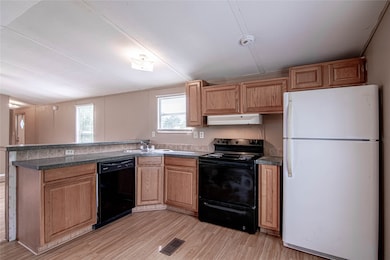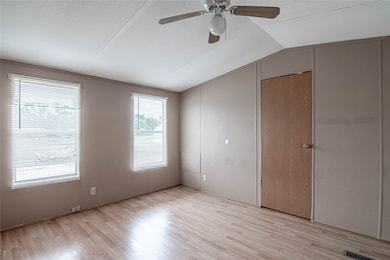1345 Fm 405 Rd Unit 1 Huntsville, TX 77320
2
Beds
2
Baths
896
Sq Ft
1.62
Acres
Highlights
- Central Heating and Cooling System
- Ceiling Fan
- 1-Story Property
About This Home
This 2 bedroom, 2 bath home is conveniently located in the Riverside area, between Huntsville and Trinity, and is an easy commute in either direction. It's spacious floorplan features an open kitchen/dining/living room, and has washer/dryer connections inside the home. The primary bedroom has an ensuite bathroom with separate tub and shower, as well as double sinks. You'll have two parking spots, and the lawn service is provided. Call for an appointment today- don't miss out!
Property Details
Home Type
- Manufactured Home
Est. Annual Taxes
- $1,780
Year Built
- Built in 1991
Lot Details
- 1.62 Acre Lot
- Cleared Lot
Parking
- Assigned Parking
Interior Spaces
- 896 Sq Ft Home
- 1-Story Property
- Ceiling Fan
- Washer and Electric Dryer Hookup
Kitchen
- Electric Oven
- Electric Range
- Free-Standing Range
- Dishwasher
Bedrooms and Bathrooms
- 2 Bedrooms
- 2 Full Bathrooms
Schools
- Scott Johnson Elementary School
- Mance Park Middle School
- Huntsville High School
Utilities
- Central Heating and Cooling System
Listing and Financial Details
- Property Available on 9/5/25
- 12 Month Lease Term
Community Details
Overview
- Front Yard Maintenance
- White Ivy Real Estate Association
Pet Policy
- No Pets Allowed
Map
Source: Houston Association of REALTORS®
MLS Number: 93471389
APN: 14151
Nearby Homes
- 3661 Texas 19
- TBD Texas 19
- 0 Pacific
- 1 Wood Farm Rd
- 3717 Texas 19
- Lot 15 Riverside Dr
- 02 Farm To Market 980
- 2345 Farm To Market 980
- 84 Lake Rd
- 95 Sunrise Loop
- 29 Dogwood Rd
- Tract B Lake Rd
- 0 Lake Rd
- Tract A Lake Rd
- 28 Hickory Bend
- 77 Twin Creek Dr
- 6 Mcshore Dr
- 0 Twin Creek Dr
- 109 Hill Top Rd
- 89 Hill Top Rd
- 15 Starlite Dr
- 65 Fm 3454 Rd
- 73 Thomas Lake Rd
- 10 W E Walnut Lake Dr
- 128 S Johnnie St
- 2840 E State Hwy 19 East Hwy E Unit 6
- 1363 Fm 1617
- 228 Fm 3478 Rd
- 148 S Oak Bluff St
- 50 Houston Dr
- 194 Lighthouse Lp
- 200 W Caroline St Unit B
- 308 Trinlady Park
- 7 Meadowview Dr
- 22 Westwood Dr W
- 114B Ava Ln
- 1403 Hamilton Ave Unit B
- 46 Fairway Dr
- 48 Fairway Dr
- 74 Westwood Dr W
