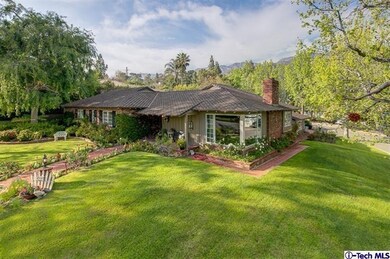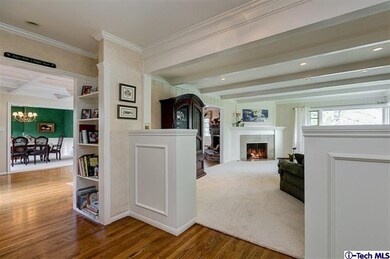
1345 Green Ln La Canada Flintridge, CA 91011
Highlights
- Koi Pond
- Updated Kitchen
- Ranch Style House
- La Canada Elementary School Rated A+
- Mountain View
- Cathedral Ceiling
About This Home
As of January 2018Situated on a tree-lined cul-de-sac in prime N. La Canada, this classic ranch-style home awaits. No detail has been overlooked & the entire residence is in move-in condition. From the moment you drive up, you'll feel right at home. The lush gardens are exquisitely maintained & give the home terrific curb appeal. The home is light & airy & offers a terrific floorplan complete with a great family/game room and formal living room w/ custom corner picture window w/ garden views. Features include a gourmet kitchen with granite counters and built-in appliances & adjacent family room w/ fireplace. There is a formal dining room w/ custom recessed ceilings & a large master suite w/ trey ceilings. French doors, Pella dual-pane windows thruout, recessed lighting, large walk-in closet & a large master bath with Jacuzzi-style tub. Other features include coffered & beamed ceilings, new carpet, refinished hardwood floors, whole house fan, 2-zone ca/fa, new roof & a custom-built playhouse
Last Agent to Sell the Property
Bert Eaton
Re/Max Tri-City Realty License #00967237 Listed on: 07/01/2014
Home Details
Home Type
- Single Family
Est. Annual Taxes
- $26,025
Year Built
- Built in 1953 | Remodeled
Lot Details
- 0.28 Acre Lot
- South Facing Home
- Block Wall Fence
- Sprinklers on Timer
- Property is zoned LFR115000*
Parking
- 2 Car Garage
- Parking Available
Home Design
- Ranch Style House
- Split Level Home
- Brick Exterior Construction
- Raised Foundation
- Slab Foundation
- Stucco
Interior Spaces
- 3,200 Sq Ft Home
- Crown Molding
- Wainscoting
- Coffered Ceiling
- Cathedral Ceiling
- Skylights
- Recessed Lighting
- Double Pane Windows
- French Doors
- Family Room with Fireplace
- Family Room Off Kitchen
- Living Room with Fireplace
- Mountain Views
- Sump Pump
Kitchen
- Updated Kitchen
- Open to Family Room
- Double Oven
- Gas Cooktop
- Freezer
- Dishwasher
- Granite Countertops
- Trash Compactor
- Disposal
Flooring
- Wood
- Carpet
Bedrooms and Bathrooms
- 4 Bedrooms
- Remodeled Bathroom
Laundry
- Laundry Room
- Gas Dryer Hookup
Outdoor Features
- Open Patio
- Koi Pond
- Front Porch
Utilities
- Forced Air Heating and Cooling System
- Heating System Uses Natural Gas
- Private Water Source
- Sewer on Bond
Listing and Financial Details
- Assessor Parcel Number 5811010002
Ownership History
Purchase Details
Home Financials for this Owner
Home Financials are based on the most recent Mortgage that was taken out on this home.Purchase Details
Home Financials for this Owner
Home Financials are based on the most recent Mortgage that was taken out on this home.Purchase Details
Purchase Details
Similar Homes in La Canada Flintridge, CA
Home Values in the Area
Average Home Value in this Area
Purchase History
| Date | Type | Sale Price | Title Company |
|---|---|---|---|
| Grant Deed | $2,050,000 | Lawyers Title | |
| Grant Deed | $1,800,000 | Chicago Title Company | |
| Interfamily Deed Transfer | -- | None Available | |
| Interfamily Deed Transfer | -- | None Available | |
| Interfamily Deed Transfer | -- | -- | |
| Interfamily Deed Transfer | -- | -- |
Mortgage History
| Date | Status | Loan Amount | Loan Type |
|---|---|---|---|
| Previous Owner | $1,331,000 | Adjustable Rate Mortgage/ARM | |
| Previous Owner | $366,381 | New Conventional | |
| Previous Owner | $417,000 | Unknown | |
| Previous Owner | $435,000 | Unknown |
Property History
| Date | Event | Price | Change | Sq Ft Price |
|---|---|---|---|---|
| 07/27/2023 07/27/23 | Rented | $8,000 | 0.0% | -- |
| 07/05/2023 07/05/23 | For Rent | $8,000 | +17.6% | -- |
| 07/10/2018 07/10/18 | Rented | $6,800 | 0.0% | -- |
| 06/12/2018 06/12/18 | For Rent | $6,800 | +3.0% | -- |
| 02/13/2018 02/13/18 | Rented | $6,600 | +1.5% | -- |
| 02/02/2018 02/02/18 | For Rent | $6,500 | 0.0% | -- |
| 01/30/2018 01/30/18 | Sold | $2,050,000 | -2.4% | $641 / Sq Ft |
| 01/30/2018 01/30/18 | For Sale | $2,100,000 | +16.7% | $656 / Sq Ft |
| 09/08/2014 09/08/14 | Sold | $1,800,000 | +0.1% | $563 / Sq Ft |
| 08/02/2014 08/02/14 | Pending | -- | -- | -- |
| 07/01/2014 07/01/14 | For Sale | $1,799,000 | -- | $562 / Sq Ft |
Tax History Compared to Growth
Tax History
| Year | Tax Paid | Tax Assessment Tax Assessment Total Assessment is a certain percentage of the fair market value that is determined by local assessors to be the total taxable value of land and additions on the property. | Land | Improvement |
|---|---|---|---|---|
| 2025 | $26,025 | $2,332,544 | $1,518,771 | $813,773 |
| 2024 | $26,025 | $2,286,809 | $1,488,992 | $797,817 |
| 2023 | $25,578 | $2,241,971 | $1,459,797 | $782,174 |
| 2022 | $24,772 | $2,198,012 | $1,431,174 | $766,838 |
| 2021 | $25,264 | $2,154,914 | $1,403,112 | $751,802 |
| 2019 | $24,543 | $2,091,000 | $1,361,496 | $729,504 |
| 2018 | $22,466 | $1,901,276 | $1,093,445 | $807,831 |
| 2016 | $21,702 | $1,827,449 | $1,050,986 | $776,463 |
| 2015 | $23,215 | $1,800,000 | $1,035,200 | $764,800 |
| 2014 | $4,372 | $260,161 | $48,227 | $211,934 |
Agents Affiliated with this Home
-

Seller's Agent in 2023
Jason Berns
Keller Williams Realty
(626) 826-4544
45 in this area
397 Total Sales
-

Buyer's Agent in 2023
Kristin Fox
Compass
(323) 552-9918
39 Total Sales
-

Buyer's Agent in 2018
Dean Griffith
Coldwell Banker Realty
(626) 445-5500
73 Total Sales
-

Buyer's Agent in 2018
Bradley Mohr
COMPASS
(626) 945-8683
5 in this area
37 Total Sales
-
B
Seller's Agent in 2014
Bert Eaton
RE/MAX
-

Buyer's Agent in 2014
Janice McGlashan
Coldwell Banker Residential Brokerage
(818) 949-5230
90 in this area
129 Total Sales
Map
Source: Pasadena-Foothills Association of REALTORS®
MLS Number: P0-214025170
APN: 5811-010-002
- 5123 Caroli Ln
- 1247 Journeys End Dr
- 4720 Olive Ct
- 5210 La Canada Blvd
- 4953 Alta Canyada Rd
- 5027 Louise Dr
- 5271 Vista Miguel Dr
- 4841 Hill St
- 4804 La Canada Blvd
- 5148 Angeles Crest Hwy
- 5290 La Canada Blvd
- 4811 Hill St
- 4650 Encinas Dr
- 5227 Alta Canyada Rd
- 4639 El Camino Corto
- 4920 Hillard Ave
- 4551 Indiana Ave
- 4700 Palm Dr
- 4633 Hillard Ave
- 4754 Palm Dr






