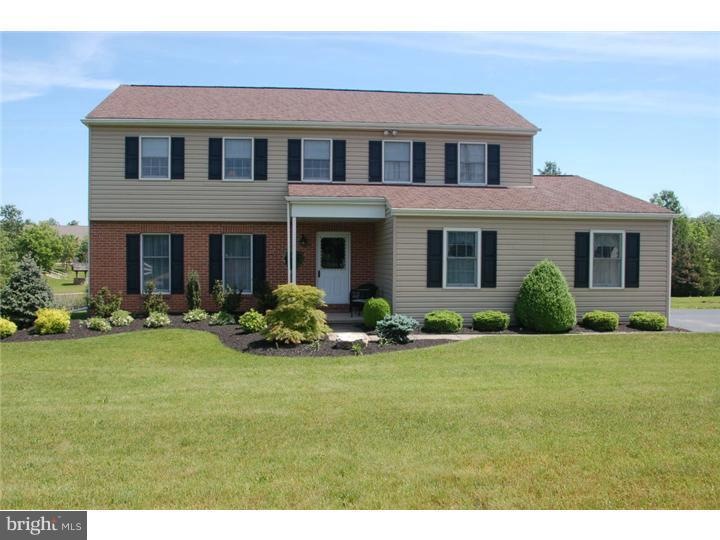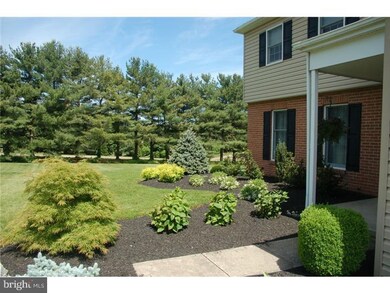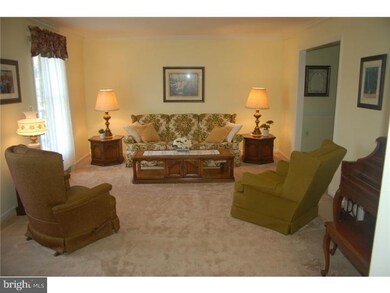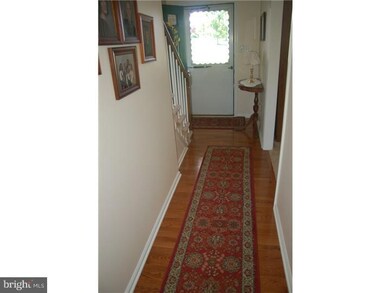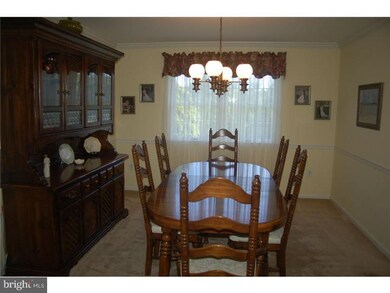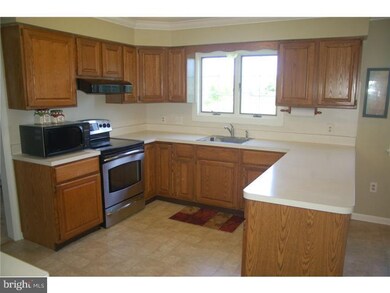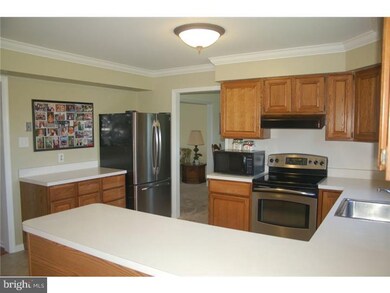
1345 Keeler Rd Lansdale, PA 19446
Estimated Value: $627,000 - $682,000
Highlights
- Colonial Architecture
- Wood Flooring
- Porch
- Inglewood Elementary School Rated A-
- No HOA
- Butlers Pantry
About This Home
As of August 2013Welcome to this lovingly maintained 4 BR, 2.1 BA colonial on .93 beautiful acres that backs to township owned land and pond. With beautiful landscaping highlighting the driveway, porch and patio, this spacious home offers the bonus of a finished bsmnt. The layout includes an entry hall w/ hardwood flrs, formal living rm w/ crown molding, formal dining rm w/ a classic chair rail, and open, eat-in kitchen and family rm w/ access to the rear patio and wonderful country views. A powder rm and laundry/mud rm are found on the main level. Upstairs is the large master bedrm w/ walk-in closet and private full bath. 3 additional BRs and a full hall bath complete the second floor. The finished Bsmnt adds an abundance of additional living space plus storage. This property has only been home to one owner, but now it can be yours. You will be able to enjoy your warm weather entertaining as your guests easily move between the food in the bright kitchen, to the fun and games in the park-like setting outside. Don't miss it!!
Home Details
Home Type
- Single Family
Est. Annual Taxes
- $5,323
Year Built
- Built in 1985
Lot Details
- 0.93 Acre Lot
- Back, Front, and Side Yard
- Property is in good condition
- Property is zoned R175
Parking
- 2 Car Attached Garage
- 3 Open Parking Spaces
- Garage Door Opener
- Driveway
Home Design
- Colonial Architecture
- Brick Exterior Construction
- Pitched Roof
- Shingle Roof
- Vinyl Siding
Interior Spaces
- 2,545 Sq Ft Home
- Property has 2 Levels
- Family Room
- Living Room
- Dining Room
- Finished Basement
- Partial Basement
- Laundry on main level
Kitchen
- Eat-In Kitchen
- Butlers Pantry
- Dishwasher
- Disposal
Flooring
- Wood
- Wall to Wall Carpet
- Vinyl
Bedrooms and Bathrooms
- 4 Bedrooms
- En-Suite Primary Bedroom
- En-Suite Bathroom
- 2.5 Bathrooms
- Walk-in Shower
Outdoor Features
- Patio
- Shed
- Porch
Utilities
- Forced Air Heating and Cooling System
- Baseboard Heating
- 200+ Amp Service
- Electric Water Heater
Community Details
- No Home Owners Association
- Rolling Meadow Est Subdivision
Listing and Financial Details
- Tax Lot 088
- Assessor Parcel Number 53-00-03959-605
Ownership History
Purchase Details
Home Financials for this Owner
Home Financials are based on the most recent Mortgage that was taken out on this home.Purchase Details
Home Financials for this Owner
Home Financials are based on the most recent Mortgage that was taken out on this home.Similar Homes in Lansdale, PA
Home Values in the Area
Average Home Value in this Area
Purchase History
| Date | Buyer | Sale Price | Title Company |
|---|---|---|---|
| Elmer Dennis | -- | None Available | |
| Elmer Dennis | $373,000 | None Available |
Mortgage History
| Date | Status | Borrower | Loan Amount |
|---|---|---|---|
| Open | Elmer Dennis | $349,000 | |
| Closed | Elmer Dennis | $341,240 | |
| Closed | Elmer Dennis | $317,050 | |
| Previous Owner | Nazimek Ruth Ann | $178,000 |
Property History
| Date | Event | Price | Change | Sq Ft Price |
|---|---|---|---|---|
| 08/16/2013 08/16/13 | Sold | $373,000 | -3.1% | $147 / Sq Ft |
| 06/22/2013 06/22/13 | Pending | -- | -- | -- |
| 05/28/2013 05/28/13 | For Sale | $384,900 | -- | $151 / Sq Ft |
Tax History Compared to Growth
Tax History
| Year | Tax Paid | Tax Assessment Tax Assessment Total Assessment is a certain percentage of the fair market value that is determined by local assessors to be the total taxable value of land and additions on the property. | Land | Improvement |
|---|---|---|---|---|
| 2024 | $7,362 | $181,770 | $49,340 | $132,430 |
| 2023 | $7,050 | $181,770 | $49,340 | $132,430 |
| 2022 | $6,618 | $181,770 | $49,340 | $132,430 |
| 2021 | $6,426 | $181,770 | $49,340 | $132,430 |
| 2020 | $6,135 | $181,770 | $49,340 | $132,430 |
| 2019 | $6,029 | $181,770 | $49,340 | $132,430 |
| 2018 | $1,221 | $181,770 | $49,340 | $132,430 |
| 2017 | $5,789 | $181,770 | $49,340 | $132,430 |
| 2016 | $5,718 | $181,770 | $49,340 | $132,430 |
| 2015 | $5,479 | $181,770 | $49,340 | $132,430 |
| 2014 | $5,479 | $181,770 | $49,340 | $132,430 |
Agents Affiliated with this Home
-
Gary Mercer

Seller's Agent in 2013
Gary Mercer
KW Greater West Chester
(610) 467-5319
1 in this area
1,907 Total Sales
-
Jeffrey Nixon

Buyer's Agent in 2013
Jeffrey Nixon
Compass RE
(267) 278-6591
106 Total Sales
Map
Source: Bright MLS
MLS Number: 1003449595
APN: 53-00-03959-605
- 900 Buckboard Way
- 1489 Maxwell Ct
- 1001 Winfield Ct
- 805 Keeler Rd
- 720 Springhouse Ct
- 721 Springhouse Ct
- 1620 Quarry Rd
- 1290 Stonybrook Ln
- 1903 Nashmont Ct
- 1114 Amber Ln
- 205 Brunswick Ct
- 1505 Fairview Way
- 588 Weikel Rd
- 989 Independence Ln Unit 16
- 1138 Scobee Dr
- 115 Ardwick Terrace
- 103 Hickory Ct
- 445 Stonemason Way
- 156 Wellington Terrace
- 210 Hickory Ct Unit 210
- 1345 Keeler Rd
- 1355 Keeler Rd
- 44 Madison Way
- 100 Madison Way
- 101 Madison Way
- 1340 Keeler Rd Unit 84
- 1360 Keeler Rd
- 1090 Troxel Rd Unit B
- 102 Madison Way
- 1339 Keeler Rd
- 1150 Troxel Rd
- 1170 Troxel Rd
- 104 Madison Way
- 1331 Michael Way
- 105 Madison Way
- 2560 Madison Ln
- 1333 Michael Way
- 1171 Troxel Rd
- 1183 Troxel Rd
- 106 Madison Way
