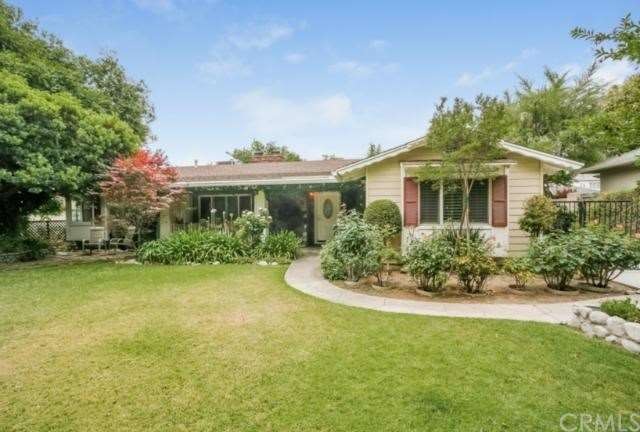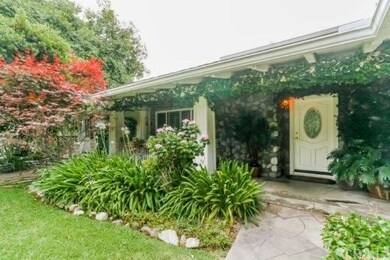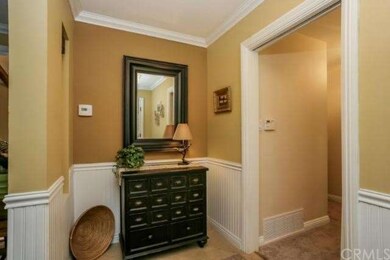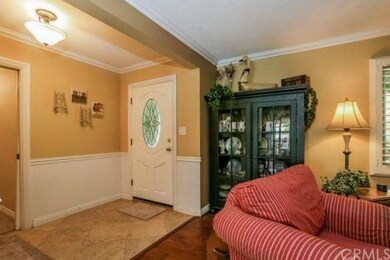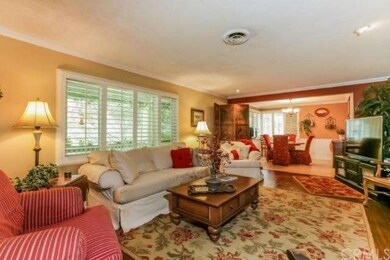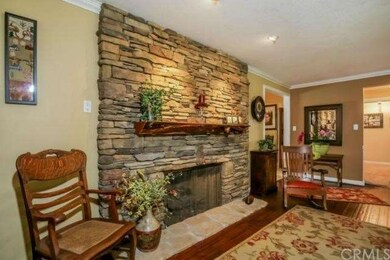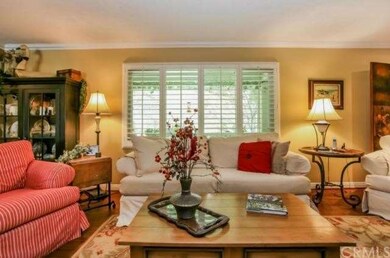
1345 N Euclid Ave Upland, CA 91786
Highlights
- Filtered Pool
- Primary Bedroom Suite
- View of Trees or Woods
- Magnolia Elementary Rated A-
- All Bedrooms Downstairs
- Property is near a park
About This Home
As of May 2016GORGEOUS UPLAND RANCH STYLE HOME WITH GOURMET CHEF'S KITCHEN. COMPLETELY REMODELED WITH GRANITE COUNTER TOPS, STAINLESS STEEL APPLIANCES, CUSTOM CABINETRY WITH PULLOUTS, EVERY INCH IS TASTEFULLY UTILIZED. MASTER SUITE WITH HUGE ENSUITE BATHROOM AND WALK IN CLOSET. BATHROOMS ARE COMPLETELY REMODELED. TRAVERTINE FLOORS IN ENTRY, KITCHEN, FORMAL DINING ROOM, AND FAMILY ROOM. NEW CARPET IN THE BEDROOMS AND HALLWAY WITH HARDWOOD FLOORS UNDERNEATH AND ENGINEERED HARD WOOD FLOOR IN LIVING ROOM. SEE THROUGH FIREPLACE OPEN TO LIVING ROOM AND FAMILY ROOM, WINDOW & LIGHTING UPGRADES, FRENCH DOORS, COVERED PATIO WITH BARBEQUE. RELAX IN THE POOL SURROUNDED BY BEAUTIFULLY LANDSCAPED YARD W/SPRINKLERS. DRIVE THRU 2 CAR GARAGE WITH RV PARKING AND REAR ALLEY ACCESS. WELCOME HOME!!!
Last Agent to Sell the Property
Arbor Real Estate License #01908835 Listed on: 05/23/2014

Home Details
Home Type
- Single Family
Est. Annual Taxes
- $7,918
Year Built
- Built in 1953 | Remodeled
Lot Details
- 0.28 Acre Lot
- Property fronts an alley
- Brick Fence
- Landscaped
- Rectangular Lot
- Paved or Partially Paved Lot
- Level Lot
- Front and Back Yard Sprinklers
- Wooded Lot
- Private Yard
- Lawn
- Back and Front Yard
- Value in Land
Parking
- 2 Car Garage
Property Views
- Woods
- Park or Greenbelt
- Neighborhood
Home Design
- Ranch Style House
- Composition Roof
- Partial Copper Plumbing
Interior Spaces
- 2,262 Sq Ft Home
- Built-In Features
- Crown Molding
- Wainscoting
- Ceiling Fan
- Recessed Lighting
- Track Lighting
- See Through Fireplace
- Double Pane Windows
- Plantation Shutters
- Window Screens
- French Doors
- Entrance Foyer
- Family Room with Fireplace
- Living Room with Fireplace
- Dining Room
- Storage
- Attic
Kitchen
- Breakfast Area or Nook
- Eat-In Kitchen
- Breakfast Bar
- Granite Countertops
Flooring
- Wood
- Carpet
- Stone
Bedrooms and Bathrooms
- 3 Bedrooms
- All Bedrooms Down
- Primary Bedroom Suite
- Walk-In Closet
Laundry
- Laundry Room
- Washer and Gas Dryer Hookup
Home Security
- Alarm System
- Carbon Monoxide Detectors
- Fire and Smoke Detector
Accessible Home Design
- Grab Bar In Bathroom
- More Than Two Accessible Exits
- Accessible Parking
Pool
- Filtered Pool
- Solar Heated In Ground Pool
- Heated Spa
- Above Ground Spa
Outdoor Features
- Covered patio or porch
- Exterior Lighting
- Outdoor Grill
- Rain Gutters
Location
- Property is near a park
- Suburban Location
Utilities
- Central Heating and Cooling System
- Satellite Dish
Community Details
- No Home Owners Association
Listing and Financial Details
- Tax Lot 9
- Tax Tract Number 3043
- Assessor Parcel Number 1045353350000
Ownership History
Purchase Details
Home Financials for this Owner
Home Financials are based on the most recent Mortgage that was taken out on this home.Purchase Details
Home Financials for this Owner
Home Financials are based on the most recent Mortgage that was taken out on this home.Purchase Details
Home Financials for this Owner
Home Financials are based on the most recent Mortgage that was taken out on this home.Purchase Details
Purchase Details
Home Financials for this Owner
Home Financials are based on the most recent Mortgage that was taken out on this home.Purchase Details
Purchase Details
Home Financials for this Owner
Home Financials are based on the most recent Mortgage that was taken out on this home.Purchase Details
Home Financials for this Owner
Home Financials are based on the most recent Mortgage that was taken out on this home.Purchase Details
Home Financials for this Owner
Home Financials are based on the most recent Mortgage that was taken out on this home.Purchase Details
Home Financials for this Owner
Home Financials are based on the most recent Mortgage that was taken out on this home.Purchase Details
Home Financials for this Owner
Home Financials are based on the most recent Mortgage that was taken out on this home.Similar Homes in Upland, CA
Home Values in the Area
Average Home Value in this Area
Purchase History
| Date | Type | Sale Price | Title Company |
|---|---|---|---|
| Grant Deed | $627,500 | First American Title | |
| Grant Deed | $575,000 | None Available | |
| Interfamily Deed Transfer | -- | Act | |
| Interfamily Deed Transfer | -- | None Available | |
| Interfamily Deed Transfer | -- | Chicago Title | |
| Interfamily Deed Transfer | -- | -- | |
| Grant Deed | $605,000 | Lawyers Title Company | |
| Grant Deed | $490,000 | Lawyers Title Company | |
| Grant Deed | $260,000 | Fidelity National Title Co | |
| Individual Deed | $182,000 | Chicago Title Co | |
| Grant Deed | -- | Old Republic Title Company |
Mortgage History
| Date | Status | Loan Amount | Loan Type |
|---|---|---|---|
| Open | $456,000 | New Conventional | |
| Closed | $397,000 | New Conventional | |
| Closed | $417,000 | New Conventional | |
| Previous Owner | $431,250 | Adjustable Rate Mortgage/ARM | |
| Previous Owner | $50,000 | Credit Line Revolving | |
| Previous Owner | $314,000 | New Conventional | |
| Previous Owner | $27,000 | Credit Line Revolving | |
| Previous Owner | $310,000 | New Conventional | |
| Previous Owner | $100,000 | Credit Line Revolving | |
| Previous Owner | $225,000 | Fannie Mae Freddie Mac | |
| Previous Owner | $484,000 | Purchase Money Mortgage | |
| Previous Owner | $392,000 | Purchase Money Mortgage | |
| Previous Owner | $116,994 | FHA | |
| Previous Owner | $116,826 | FHA | |
| Previous Owner | $112,475 | FHA | |
| Previous Owner | $181,000 | Unknown | |
| Previous Owner | $20,000 | Stand Alone Second | |
| Previous Owner | $157,000 | No Value Available | |
| Previous Owner | $28,650 | No Value Available | |
| Closed | $98,000 | No Value Available |
Property History
| Date | Event | Price | Change | Sq Ft Price |
|---|---|---|---|---|
| 05/05/2016 05/05/16 | Sold | $627,500 | -0.2% | $278 / Sq Ft |
| 04/06/2016 04/06/16 | Pending | -- | -- | -- |
| 03/31/2016 03/31/16 | Price Changed | $629,000 | -3.1% | $278 / Sq Ft |
| 03/07/2016 03/07/16 | For Sale | $649,000 | +12.9% | $287 / Sq Ft |
| 07/21/2014 07/21/14 | Sold | $575,000 | 0.0% | $254 / Sq Ft |
| 05/26/2014 05/26/14 | Pending | -- | -- | -- |
| 05/23/2014 05/23/14 | For Sale | $575,000 | -- | $254 / Sq Ft |
Tax History Compared to Growth
Tax History
| Year | Tax Paid | Tax Assessment Tax Assessment Total Assessment is a certain percentage of the fair market value that is determined by local assessors to be the total taxable value of land and additions on the property. | Land | Improvement |
|---|---|---|---|---|
| 2025 | $7,918 | $742,835 | $259,992 | $482,843 |
| 2024 | $7,918 | $728,269 | $254,894 | $473,375 |
| 2023 | $7,801 | $713,989 | $249,896 | $464,093 |
| 2022 | $7,634 | $699,989 | $244,996 | $454,993 |
| 2021 | $7,627 | $686,264 | $240,192 | $446,072 |
| 2020 | $7,420 | $679,227 | $237,729 | $441,498 |
| 2019 | $7,395 | $665,909 | $233,068 | $432,841 |
| 2018 | $7,213 | $652,852 | $228,498 | $424,354 |
| 2017 | $7,006 | $640,051 | $224,018 | $416,033 |
| 2016 | $6,218 | $583,769 | $204,319 | $379,450 |
| 2015 | $6,075 | $575,000 | $201,250 | $373,750 |
| 2014 | $3,393 | $325,688 | $88,284 | $237,404 |
Agents Affiliated with this Home
-

Seller's Agent in 2016
Nancy Telford
TELFORD REAL ESTATE
(909) 575-8411
12 in this area
76 Total Sales
-
Y
Buyer's Agent in 2016
YOLANDA HUDSPETH
AMERICAN WEST CREDIT CORP
-

Seller's Agent in 2014
Lori Petersen
Arbor Real Estate
(714) 403-0214
20 Total Sales
Map
Source: California Regional Multiple Listing Service (CRMLS)
MLS Number: PW14107319
APN: 1045-353-35
- 1375 N Euclid Ave
- 1270 N Euclid Ave
- 200 E 13th St
- 370 W 13th St
- 1465 N Euclid Ave
- 252 W 15th St
- 1193 Winston Ct
- 1307 N 5th Ave
- 368 West St
- 1335 N Vallejo Way
- 928 N Redding Way Unit D
- 910 N Redding Way Unit F
- 1363 N San Antonio Ave
- 85 Gardenia Ct
- 1472 N San Antonio Ave
- 1604 N Laurel Ave
- 533 Woodhaven Ct
- 948 W Notre Dame St
- 939 W Pine St Unit 44
- 1629 N Palm Ave
