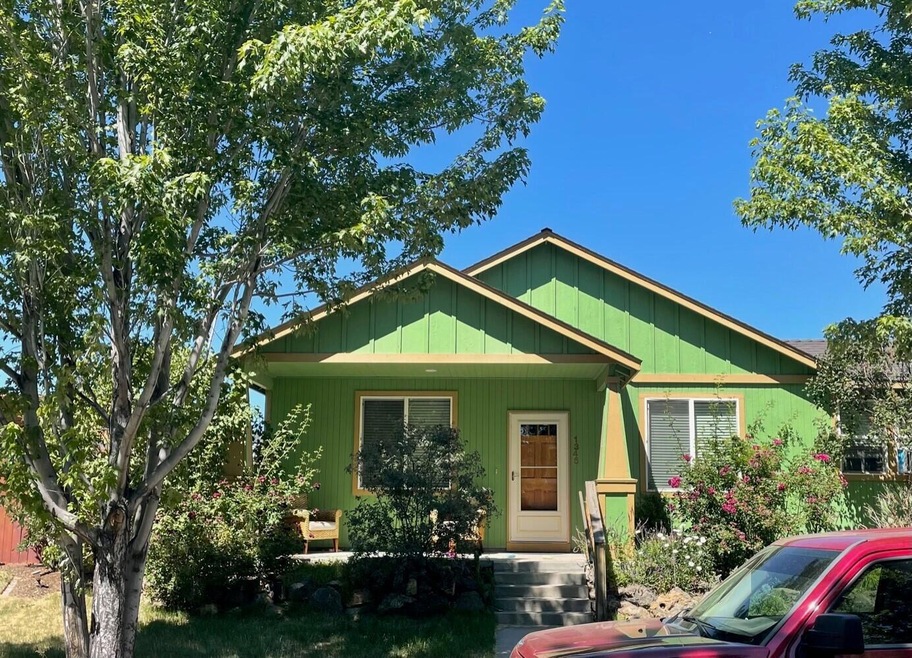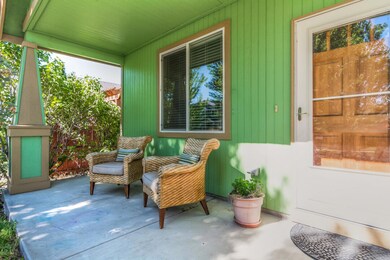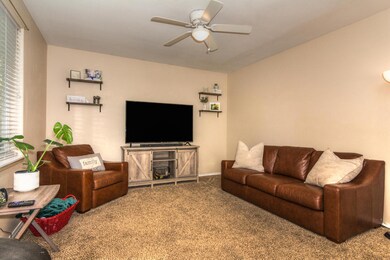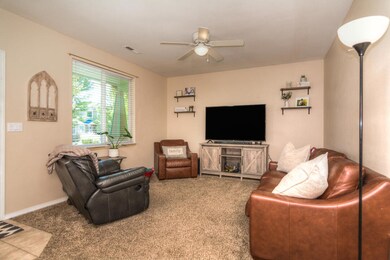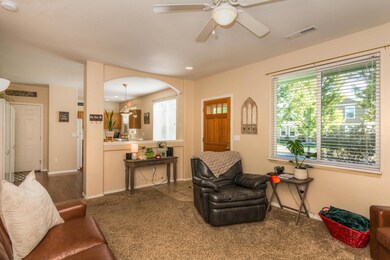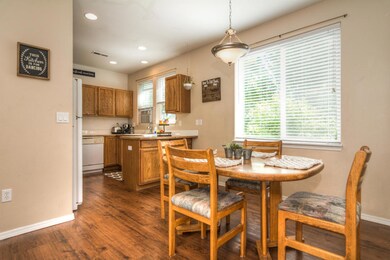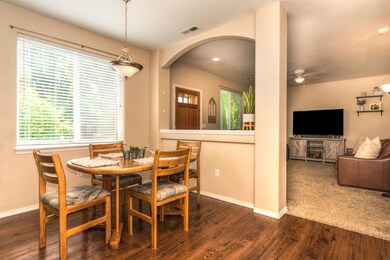
1345 NE 3rd St Redmond, OR 97756
Highlights
- Open Floorplan
- Great Room
- 2 Car Attached Garage
- Craftsman Architecture
- Neighborhood Views
- Eat-In Kitchen
About This Home
As of December 2021Calling all investors!! Need to complete a 1031 exchange before the end of the year? Look no further, this Redmond home is perfect! 3 bedroom, 2 bath, single level home in Hayden Ranch Estates is located in northeast Redmond near shopping, dining and major employers. Wal-Mart, Home Depot, St. Charles Medical Center, Tom McCall Elementary, Elton Gregory Middle School and Quince Park are all just a short distance away. Easy commuter access to HWY 97, neutral interior with great floorplan and decorative arches. Fully fenced and private side yard is ready for pets and children. This well maintained home is a solid investment! Property is currently occupied by wonderful tenants, lease expires 2/21/22.
Last Agent to Sell the Property
Berkshire Hathaway SR License #201226196 Listed on: 07/31/2021

Home Details
Home Type
- Single Family
Est. Annual Taxes
- $2,230
Year Built
- Built in 2004
Lot Details
- 6,098 Sq Ft Lot
- Property is zoned R5, R5
HOA Fees
- $4 Monthly HOA Fees
Parking
- 2 Car Attached Garage
- Alley Access
- Garage Door Opener
- Driveway
- On-Street Parking
Home Design
- Craftsman Architecture
- Cottage
- Stem Wall Foundation
- Frame Construction
- Composition Roof
Interior Spaces
- 1,284 Sq Ft Home
- 1-Story Property
- Open Floorplan
- Ceiling Fan
- Vinyl Clad Windows
- Great Room
- Neighborhood Views
- Laundry Room
Kitchen
- Eat-In Kitchen
- Breakfast Bar
- Range with Range Hood
- Microwave
- Dishwasher
Flooring
- Carpet
- Laminate
- Vinyl
Bedrooms and Bathrooms
- 3 Bedrooms
- 2 Full Bathrooms
- Double Vanity
- Bathtub with Shower
Home Security
- Carbon Monoxide Detectors
- Fire and Smoke Detector
Schools
- Tom Mccall Elementary School
- Elton Gregory Middle School
- Redmond High School
Utilities
- No Cooling
- Forced Air Heating System
- Water Heater
Listing and Financial Details
- Exclusions: washer and dryer
- Assessor Parcel Number 244306
Community Details
Overview
- Built by Hayden Enterprises, INC.
- Hayden Ranch Estates Subdivision
- The community has rules related to covenants, conditions, and restrictions
Recreation
- Snow Removal
Ownership History
Purchase Details
Home Financials for this Owner
Home Financials are based on the most recent Mortgage that was taken out on this home.Purchase Details
Home Financials for this Owner
Home Financials are based on the most recent Mortgage that was taken out on this home.Purchase Details
Purchase Details
Purchase Details
Home Financials for this Owner
Home Financials are based on the most recent Mortgage that was taken out on this home.Similar Homes in Redmond, OR
Home Values in the Area
Average Home Value in this Area
Purchase History
| Date | Type | Sale Price | Title Company |
|---|---|---|---|
| Warranty Deed | $379,000 | First American Title | |
| Warranty Deed | $135,000 | Western Title & Escrow | |
| Corporate Deed | $104,000 | Amerititle | |
| Trustee Deed | $116,245 | Amerititle | |
| Warranty Deed | $139,122 | First Amer Title Ins Co Or |
Mortgage History
| Date | Status | Loan Amount | Loan Type |
|---|---|---|---|
| Open | $319,000 | New Conventional | |
| Previous Owner | $108,000 | New Conventional | |
| Previous Owner | $65,000 | New Conventional | |
| Previous Owner | $90,000 | Balloon | |
| Previous Owner | $111,297 | Unknown | |
| Closed | $27,825 | No Value Available |
Property History
| Date | Event | Price | Change | Sq Ft Price |
|---|---|---|---|---|
| 12/29/2021 12/29/21 | Sold | $379,000 | -7.3% | $295 / Sq Ft |
| 10/31/2021 10/31/21 | Pending | -- | -- | -- |
| 07/12/2021 07/12/21 | For Sale | $409,000 | +203.0% | $319 / Sq Ft |
| 10/07/2013 10/07/13 | Sold | $135,000 | +3.9% | $105 / Sq Ft |
| 09/10/2013 09/10/13 | Pending | -- | -- | -- |
| 07/05/2013 07/05/13 | For Sale | $129,900 | -- | $101 / Sq Ft |
Tax History Compared to Growth
Tax History
| Year | Tax Paid | Tax Assessment Tax Assessment Total Assessment is a certain percentage of the fair market value that is determined by local assessors to be the total taxable value of land and additions on the property. | Land | Improvement |
|---|---|---|---|---|
| 2024 | $2,778 | $137,860 | -- | -- |
| 2023 | $2,656 | $133,850 | $0 | $0 |
| 2022 | $2,415 | $126,180 | $0 | $0 |
| 2021 | $2,335 | $122,510 | $0 | $0 |
| 2020 | $2,230 | $122,510 | $0 | $0 |
| 2019 | $2,132 | $118,950 | $0 | $0 |
| 2018 | $2,079 | $115,490 | $0 | $0 |
| 2017 | $2,030 | $112,130 | $0 | $0 |
| 2016 | $2,002 | $108,870 | $0 | $0 |
| 2015 | $1,941 | $105,700 | $0 | $0 |
| 2014 | $1,890 | $102,630 | $0 | $0 |
Agents Affiliated with this Home
-

Seller's Agent in 2021
Stefanie Bright
Berkshire Hathaway SR
(541) 948-3450
3 in this area
42 Total Sales
-
W
Buyer's Agent in 2021
Wendi Monroe
Realty One Group Discovery
(541) 977-4833
8 in this area
162 Total Sales
-
M
Seller's Agent in 2013
Michael Segoviano
Sundance Realty LLC
-
L
Buyer's Agent in 2013
Lynda Walsh
Berkshire Hathaway HomeService
(541) 410-1359
1 in this area
63 Total Sales
Map
Source: Oregon Datashare
MLS Number: 220127532
APN: 244306
- 1390 NE 3rd St
- 1641 NE 3rd Ct
- 569 NE Negus Loop
- 1729 NE 3rd Ct
- 1950 NE 2nd St
- 1875 NE 6th St
- 1461 NW 4th St
- 1431 NW 4th St
- 1451 NW 4th St
- 1441 NW 4th St
- 735 NE Oak Place
- 604 NE Shoshone Dr
- 2211 NE 3rd St
- 740 NW Maple Ave
- 107 NW Fir Ave
- 2461 NE 5th St
- 1055 NW Varnish Ln
- 3271 NW 9th St
- 2473 NE 5th St
- 1215 NW Canyon Dr
