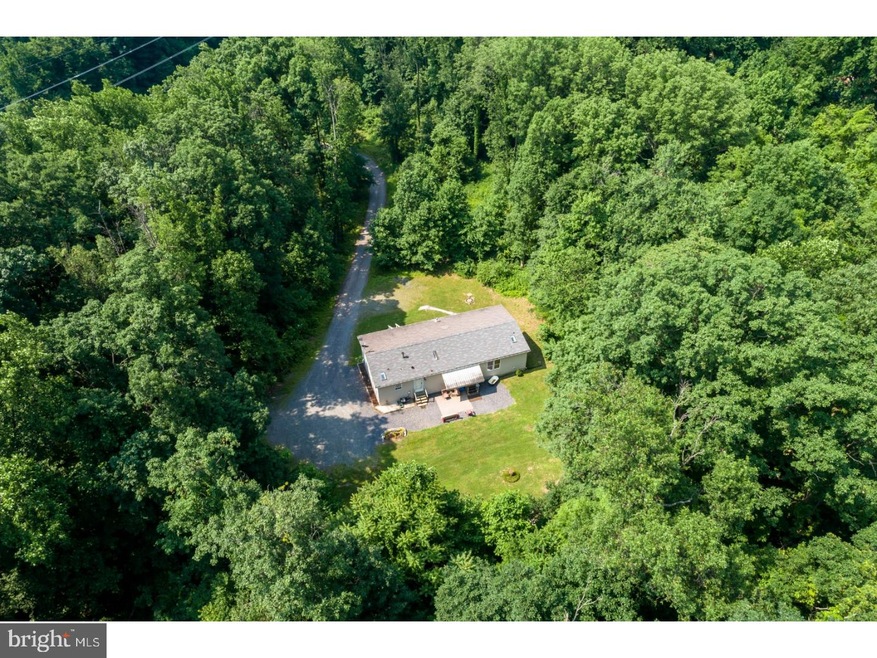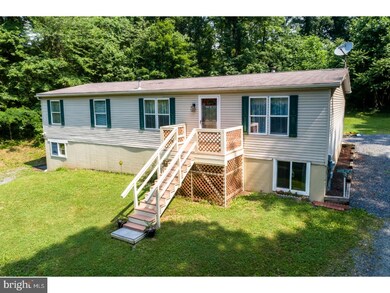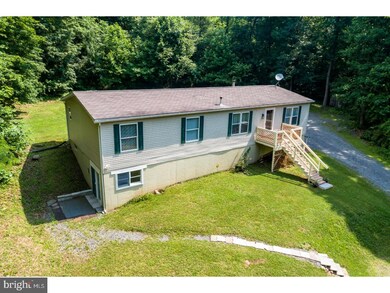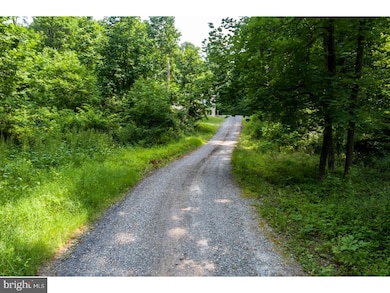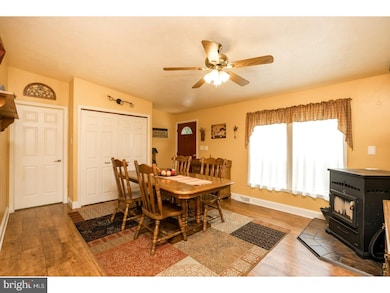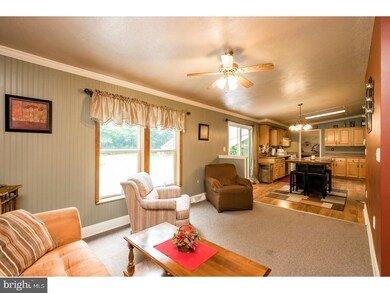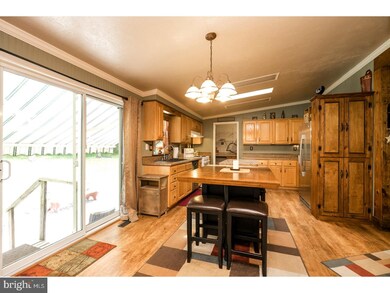
1345 New Philadelphia Rd Pottstown, PA 19465
Estimated Value: $365,555 - $487,000
Highlights
- Second Kitchen
- 2 Acre Lot
- Raised Ranch Architecture
- French Creek Elementary School Rated A-
- Wood Burning Stove
- No HOA
About This Home
As of August 2018Hidden away at the top of a long drive, this home is situated on 2 acres in a wooded setting that affords plenty of privacy. Enter the home through the bright and spacious dining room with pellet stove, double closet, and built-in hutch. Newer laminate flooring flows into the large and sunny kitchen with center island, beautiful oak cabinetry with updated hardware, stainless steel appliances, custom-built wood pantry, double sink with gooseneck faucet, and electric stove. Skylights bring in plenty of natural light and the adjoining laundry room adds additional storage with counters, shelving, and a huge closet. The kitchen opens into the living room, which features newer carpet and ceiling fan. The master bedroom boasts a walk-in closet, sink with storage cabinet, and a master bath with soaking tub and stall shower. Two more bedrooms and another full bath complete the upper floor. The fully finished walkout basement offers incredible living space including a wet bar/kitchenette with large pantry, stainless sink, and gooseneck faucet! A family room and dining space with sliding glass doors to a private patio area, a forth bedroom, an office/multi-purpose room, and a large full bathroom give you everything you need to make yourself at home!
Last Agent to Sell the Property
Styer Real Estate License #RM423640 Listed on: 06/20/2018
Home Details
Home Type
- Single Family
Est. Annual Taxes
- $3,968
Year Built
- Built in 2001
Lot Details
- 2 Acre Lot
- Irregular Lot
- Property is in good condition
Parking
- Driveway
Home Design
- Raised Ranch Architecture
- Rambler Architecture
- Shingle Roof
- Aluminum Siding
- Vinyl Siding
Interior Spaces
- Skylights
- Wood Burning Stove
- Family Room
- Living Room
- Dining Room
- Finished Basement
- Basement Fills Entire Space Under The House
Kitchen
- Second Kitchen
- Self-Cleaning Oven
Bedrooms and Bathrooms
- 4 Bedrooms
- En-Suite Primary Bedroom
- En-Suite Bathroom
- In-Law or Guest Suite
- 3 Full Bathrooms
Laundry
- Laundry Room
- Laundry on main level
Schools
- French Creek Elementary School
- Owen J Roberts Middle School
- Owen J Roberts High School
Utilities
- Forced Air Heating System
- Heating System Uses Oil
- Well
- Electric Water Heater
- On Site Septic
Community Details
- No Home Owners Association
Listing and Financial Details
- Tax Lot 0048.0200
- Assessor Parcel Number 20-04 -0048.0200
Ownership History
Purchase Details
Home Financials for this Owner
Home Financials are based on the most recent Mortgage that was taken out on this home.Purchase Details
Purchase Details
Similar Homes in Pottstown, PA
Home Values in the Area
Average Home Value in this Area
Purchase History
| Date | Buyer | Sale Price | Title Company |
|---|---|---|---|
| Batdorf Kohl D | $260,000 | Heartland Abstract Inc | |
| Lesh Debra A | -- | -- | |
| Harper Pauline | -- | -- |
Mortgage History
| Date | Status | Borrower | Loan Amount |
|---|---|---|---|
| Open | Batdorf Kohl D | $234,000 | |
| Previous Owner | Lesh Debra L | $170,000 | |
| Previous Owner | Lesh Debra A | $140,000 |
Property History
| Date | Event | Price | Change | Sq Ft Price |
|---|---|---|---|---|
| 08/08/2018 08/08/18 | Sold | $262,000 | -1.1% | $84 / Sq Ft |
| 06/25/2018 06/25/18 | Pending | -- | -- | -- |
| 06/20/2018 06/20/18 | For Sale | $264,900 | -- | $85 / Sq Ft |
Tax History Compared to Growth
Tax History
| Year | Tax Paid | Tax Assessment Tax Assessment Total Assessment is a certain percentage of the fair market value that is determined by local assessors to be the total taxable value of land and additions on the property. | Land | Improvement |
|---|---|---|---|---|
| 2024 | $4,349 | $109,890 | $23,380 | $86,510 |
| 2023 | $4,284 | $109,890 | $23,380 | $86,510 |
| 2022 | $4,211 | $109,890 | $23,380 | $86,510 |
| 2021 | $4,158 | $109,890 | $23,380 | $86,510 |
| 2020 | $4,047 | $109,890 | $23,380 | $86,510 |
| 2019 | $3,968 | $109,890 | $23,380 | $86,510 |
| 2018 | $3,887 | $109,890 | $23,380 | $86,510 |
| 2017 | $3,791 | $109,890 | $23,380 | $86,510 |
| 2016 | $3,280 | $109,890 | $23,380 | $86,510 |
| 2015 | $3,280 | $109,890 | $23,380 | $86,510 |
| 2014 | $3,280 | $109,890 | $23,380 | $86,510 |
Agents Affiliated with this Home
-
Meredith Jacks

Seller's Agent in 2018
Meredith Jacks
Styer Real Estate
(610) 597-9492
22 in this area
176 Total Sales
-
Kacy Small

Buyer's Agent in 2018
Kacy Small
Coldwell Banker Realty
(610) 914-1706
53 Total Sales
Map
Source: Bright MLS
MLS Number: 1001909938
APN: 20-004-0048.0200
- 3110 Coventryville Rd
- 3381 Coventryville Rd
- 2880 Chestnut Hill Rd
- 1910 Young Rd
- 280 Porters Mill Rd
- 53 Woods Ln
- 56 Bard Rd
- 1372 Laurelwood Rd
- 535 Richards Cir
- 3702 Coventryville Rd
- 1362 S Hanover St
- 198 Bard Rd
- 1808 Alyssa Ln
- 1329 S Hanover St
- 1553 Saint Peters Rd
- 3 White Horse Ln
- 1241 Sheep Hill Rd
- 1198 Chestershire Place
- 1368 S Keim St
- 1845 Evans Rd
- 1345 New Philadelphia Rd
- 3040 Coventryville Rd
- 3030 Coventryville Rd
- 3080 Coventryville Rd
- 3051 Coventryville Rd
- 3071 Coventryville Rd
- 3000 Coventryville Rd
- 1341 New Philadelphia Rd
- 3081 Coventryville Rd
- 1319 New Philadelphia Rd
- 1315 New Philadelphia Rd
- 1331 New Philadelphia Rd
- 1364 New Philadelphia Rd
- 1360 New Philadelphia Rd
- 2980 Coventryville Rd
- 1313 New Philadelphia Rd
- 3101 Coventryville Rd
- 1370 New Philadelphia Rd
- 3011 Coventryville Rd
- 2970 Coventryville Rd
