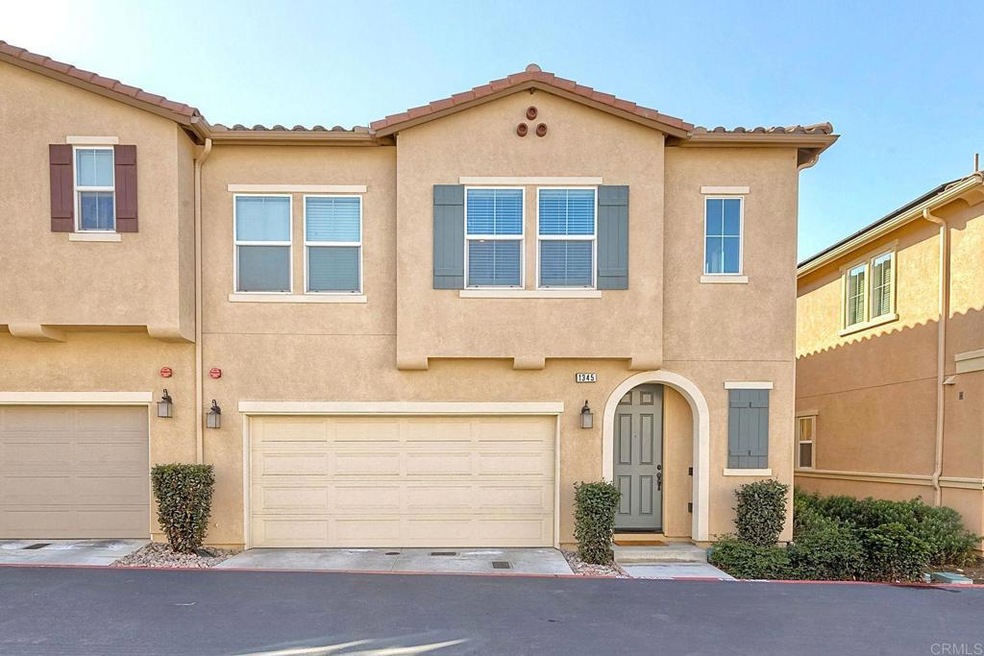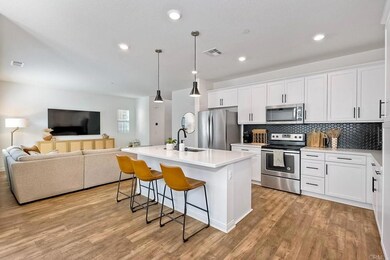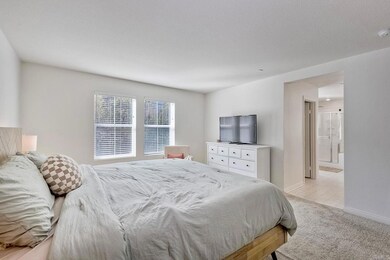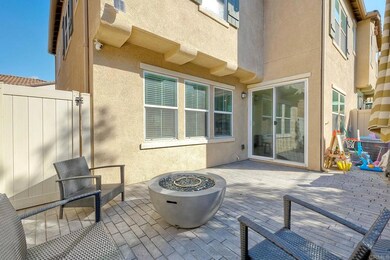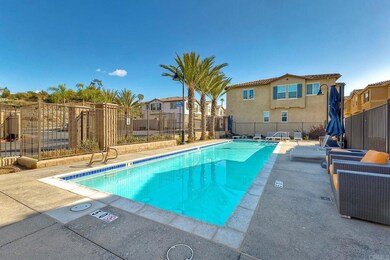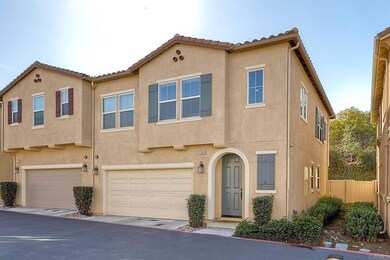
1345 Palo Verde Way Vista, CA 92083
Vista Valley NeighborhoodHighlights
- Attic
- Loft
- Community Pool
- Rancho Buena Vista High School Rated A-
- Neighborhood Views
- 2 Car Attached Garage
About This Home
As of May 2025Discover modern living in this beautiful townhome in the gated Sierra community of Vista! With an open floor plan flooded with natural light, this home offers a spacious living and dining area, plus a stunning kitchen featuring stainless steel appliances, granite countertops, and crisp white shaker cabinetry. The primary suite is a true retreat, complete with a walk-in closet and a luxurious bathroom boasting dual vanities, a soaking tub, and a glass-enclosed shower. The bedrooms in addition to the versatile loft provide plenty of space for an at home office, home gym, playrooms, guest rooms and more. Enjoy outdoor living with a private backyard patio perfect for entertaining. Other highlights include a dual-zone HVAC system and a two-car garage. Conveniently located near shopping, restaurants, and the 78 freeway.
Last Agent to Sell the Property
Lily Field Realty License #02117607 Listed on: 01/30/2025

Townhouse Details
Home Type
- Townhome
Est. Annual Taxes
- $6,591
Year Built
- Built in 2020
HOA Fees
- $429 Monthly HOA Fees
Parking
- 2 Car Attached Garage
Interior Spaces
- 1,908 Sq Ft Home
- 2-Story Property
- Living Room
- Loft
- Neighborhood Views
- Attic
Bedrooms and Bathrooms
- 3 Bedrooms
- All Upper Level Bedrooms
- Walk-In Closet
Laundry
- Laundry Room
- Dryer
- Washer
Utilities
- Central Air
- No Heating
Additional Features
- Exterior Lighting
- 1 Common Wall
- Urban Location
Listing and Financial Details
- Tax Tract Number 12240
- Assessor Parcel Number 1801810950
- $804 per year additional tax assessments
Community Details
Overview
- 60 Units
- Sierra Townhomes Association, Phone Number (858) 375-6356
Amenities
- Community Barbecue Grill
Recreation
- Community Pool
Ownership History
Purchase Details
Home Financials for this Owner
Home Financials are based on the most recent Mortgage that was taken out on this home.Purchase Details
Home Financials for this Owner
Home Financials are based on the most recent Mortgage that was taken out on this home.Similar Homes in Vista, CA
Home Values in the Area
Average Home Value in this Area
Purchase History
| Date | Type | Sale Price | Title Company |
|---|---|---|---|
| Grant Deed | $760,000 | First American Title | |
| Grant Deed | $503,500 | Fidelity National Title Co |
Mortgage History
| Date | Status | Loan Amount | Loan Type |
|---|---|---|---|
| Open | $645,000 | VA | |
| Previous Owner | $491,500 | New Conventional | |
| Previous Owner | $492,826 | FHA |
Property History
| Date | Event | Price | Change | Sq Ft Price |
|---|---|---|---|---|
| 05/05/2025 05/05/25 | Sold | $760,000 | 0.0% | $398 / Sq Ft |
| 04/02/2025 04/02/25 | Pending | -- | -- | -- |
| 03/23/2025 03/23/25 | For Sale | $760,000 | 0.0% | $398 / Sq Ft |
| 03/04/2025 03/04/25 | Pending | -- | -- | -- |
| 02/14/2025 02/14/25 | Price Changed | $760,000 | -1.9% | $398 / Sq Ft |
| 01/30/2025 01/30/25 | For Sale | $775,000 | +54.0% | $406 / Sq Ft |
| 01/13/2020 01/13/20 | Sold | $503,303 | +4.5% | $264 / Sq Ft |
| 10/24/2019 10/24/19 | Pending | -- | -- | -- |
| 09/04/2019 09/04/19 | For Sale | $481,490 | -- | $252 / Sq Ft |
Tax History Compared to Growth
Tax History
| Year | Tax Paid | Tax Assessment Tax Assessment Total Assessment is a certain percentage of the fair market value that is determined by local assessors to be the total taxable value of land and additions on the property. | Land | Improvement |
|---|---|---|---|---|
| 2024 | $6,591 | $539,638 | $225,160 | $314,478 |
| 2023 | $6,450 | $529,058 | $220,746 | $308,312 |
| 2022 | $6,434 | $518,685 | $216,418 | $302,267 |
| 2021 | $6,369 | $508,516 | $212,175 | $296,341 |
| 2020 | $4,330 | $383,268 | $106,268 | $277,000 |
Agents Affiliated with this Home
-
Mason Ward

Seller's Agent in 2025
Mason Ward
Lily Field Realty
2 in this area
28 Total Sales
-
Rusty Bateman

Buyer's Agent in 2025
Rusty Bateman
HomeSmart Realty West
(760) 712-7076
1 in this area
14 Total Sales
-

Seller's Agent in 2020
Christopher Benway
KB Home Sales - So Cal, inc.
(760) 707-9805
Map
Source: California Regional Multiple Listing Service (CRMLS)
MLS Number: NDP2500999
APN: 180-181-09-50
- 1338 Mesquite Dr
- 1279 Cypress Dr
- 1277 Cypress Dr
- 1213 Allea Ln
- 223 Presley Place
- 0 Cypress Dr Unit NDP2500106
- 1701 Avocado Dr
- 2293 Alta Vista Dr
- 2090 Alta Vista Dr
- 2410 Alta Vista Dr
- 2424 Alta Vista Dr
- 1845 Alta Vista Dr
- 1026 Eucalyptus Ave
- 122 Ocean View Ct
- 490 Lado de Loma Dr
- 992 Lupine Hills Dr Unit 98
- 1103 Countrywood Ln
- 1018 Vale View Dr
- 984 Marlin Dr
- 1109 Countrywood Ln
