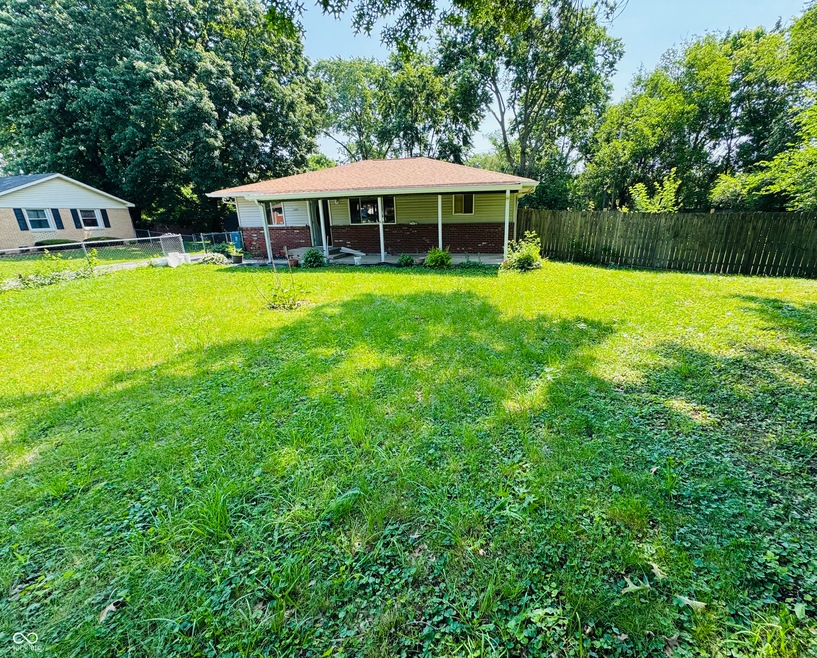
1345 S Biltmore Ave Indianapolis, IN 46241
Stout Field NeighborhoodEstimated payment $1,223/month
Highlights
- Updated Kitchen
- Corner Lot
- 1 Car Detached Garage
- Ben Davis University High School Rated A
- No HOA
- Eat-In Kitchen
About This Home
Welcome to 1345 S Biltmore Avenue, nestled in the heart of Indianapolis. This charming single-story home offers three bedrooms and one bathroom across 1,200 square feet of living space, ready for you to make it your own. Sitting on an Huge 11,892 square foot lot, there's plenty of yard space to create your private outdoor retreat, garden, or entertaining area. Built in 1973, the home carries a sense of established character while providing the comfort of single-level living. Conveniently located near major highways and just 15 minutes from downtown Indianapolis, this property combines peaceful living with easy access to all the city has to offer. Don't miss the opportunity to make this inviting home yours.
Home Details
Home Type
- Single Family
Est. Annual Taxes
- $1,660
Year Built
- Built in 1973
Lot Details
- 0.27 Acre Lot
- Corner Lot
Parking
- 1 Car Detached Garage
Home Design
- Vinyl Construction Material
Interior Spaces
- 1,200 Sq Ft Home
- 1-Story Property
- Combination Kitchen and Dining Room
- Crawl Space
Kitchen
- Updated Kitchen
- Eat-In Kitchen
- Electric Oven
- Range Hood
- Microwave
- Dishwasher
Bedrooms and Bathrooms
- 3 Bedrooms
- 1 Full Bathroom
Laundry
- Laundry Room
- Dryer
- Washer
Utilities
- Central Air
Community Details
- No Home Owners Association
- Chelsea Heights Subdivision
Listing and Financial Details
- Tax Lot 19
- Assessor Parcel Number 491213110020000930
Map
Home Values in the Area
Average Home Value in this Area
Tax History
| Year | Tax Paid | Tax Assessment Tax Assessment Total Assessment is a certain percentage of the fair market value that is determined by local assessors to be the total taxable value of land and additions on the property. | Land | Improvement |
|---|---|---|---|---|
| 2024 | $2,114 | $144,800 | $10,700 | $134,100 |
| 2023 | $2,114 | $151,400 | $10,700 | $140,700 |
| 2022 | $2,104 | $146,000 | $10,700 | $135,300 |
| 2021 | $1,129 | $78,100 | $10,700 | $67,400 |
| 2020 | $1,154 | $78,100 | $10,700 | $67,400 |
| 2019 | $1,051 | $70,700 | $10,700 | $60,000 |
| 2018 | $1,084 | $69,800 | $10,700 | $59,100 |
| 2017 | $1,139 | $74,100 | $10,700 | $63,400 |
| 2016 | $1,158 | $74,700 | $10,700 | $64,000 |
| 2014 | $747 | $75,300 | $10,700 | $64,600 |
| 2013 | $747 | $81,800 | $10,700 | $71,100 |
Property History
| Date | Event | Price | Change | Sq Ft Price |
|---|---|---|---|---|
| 08/07/2025 08/07/25 | Pending | -- | -- | -- |
| 08/04/2025 08/04/25 | Price Changed | $199,000 | -5.2% | $166 / Sq Ft |
| 07/29/2025 07/29/25 | Price Changed | $210,000 | -6.7% | $175 / Sq Ft |
| 06/27/2025 06/27/25 | For Sale | $225,000 | -- | $188 / Sq Ft |
Purchase History
| Date | Type | Sale Price | Title Company |
|---|---|---|---|
| Deed | $32,000 | -- | |
| Quit Claim Deed | $32,000 | None Available | |
| Public Action Common In Florida Clerks Tax Deed Or Tax Deeds Or Property Sold For Taxes | $6,013 | None Available | |
| Warranty Deed | -- | None Available | |
| Special Warranty Deed | -- | None Available | |
| Sheriffs Deed | $82,796 | None Available | |
| Quit Claim Deed | -- | None Available |
Mortgage History
| Date | Status | Loan Amount | Loan Type |
|---|---|---|---|
| Previous Owner | $85,500 | Adjustable Rate Mortgage/ARM | |
| Previous Owner | $9,500 | Unknown | |
| Previous Owner | $63,000 | Credit Line Revolving | |
| Previous Owner | $91,000 | Adjustable Rate Mortgage/ARM |
Similar Homes in Indianapolis, IN
Source: MIBOR Broker Listing Cooperative®
MLS Number: 22047704
APN: 49-12-13-110-020.000-930
- 5323 W Morris St
- 5516 W Minnesota St
- 1007 S Biltmore Ave
- 5110 Chelsea Rd
- 827 Ingomar St
- 1304 Phillips Dr
- 821 S Worth Ave
- 4805 Plainfield Ave
- 732 S Biltmore Ave
- 894 S Auburn St
- 4622 W Caven St
- 4910 W Caven St
- 5122 W Legrande Ave
- 5018 W Beecher St
- 639 S Worth Ave
- 635 S Norfolk St
- 5814 W Washington St
- 631 S Biltmore Ave
- 618 S Norfolk St
- 4834 W Naomi St






