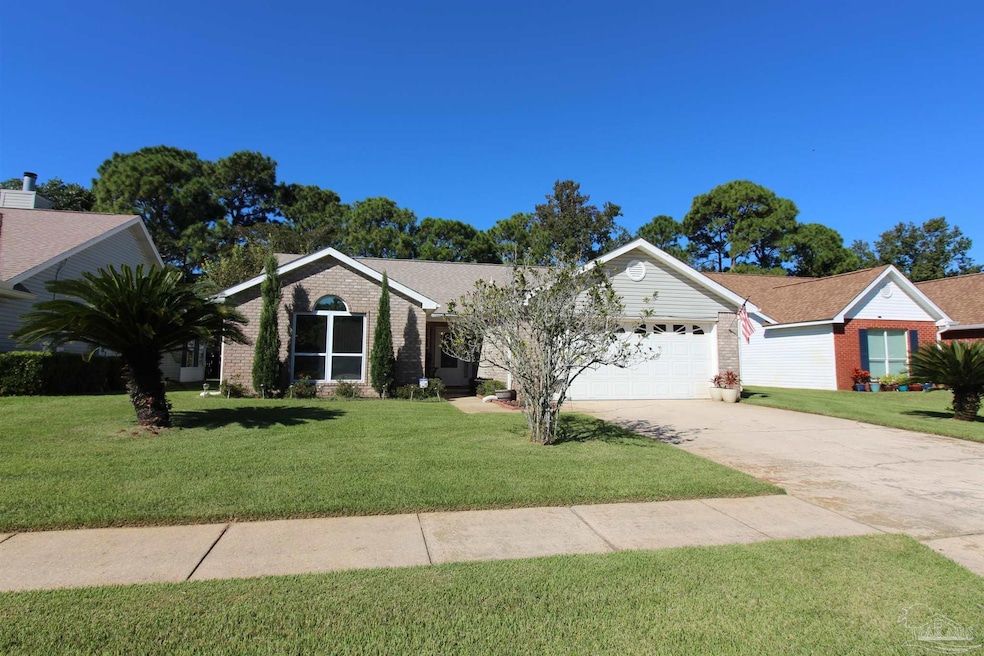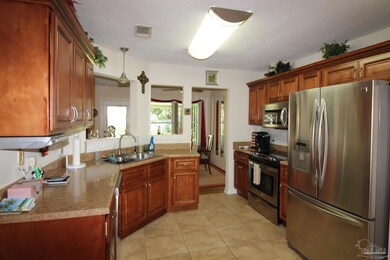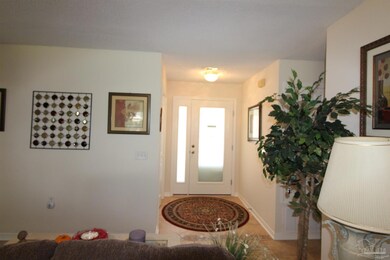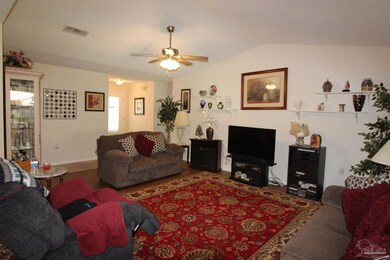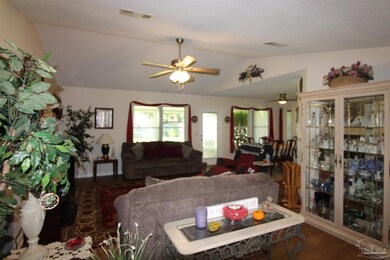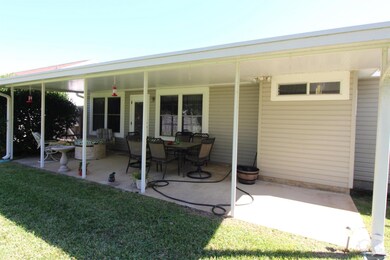
1345 Sterling Point Place Gulf Breeze, FL 32563
Highlights
- Golf Course Community
- Updated Kitchen
- Vaulted Ceiling
- Oriole Beach Elementary School Rated A-
- Contemporary Architecture
- Solid Surface Bathroom Countertops
About This Home
As of February 2025Very well maintained home in move in condition. Large great room with formal dining - updated kitchen and breakfast nook. No Carpet throughout the home. Vinyl planking to look like wood - really nice and a must see. Master bedroom is very roomy and bath room has been remodeled with the removal of the tub and a walk in shower installed with a seat & raised toilets along with elongated seats in both bathrooms Walk in closet. Nice size bedrooms 2 & 3 with full shared bath. The backyard is a dream with a very large covered patio that runs almost the length of the back of the house. Large yard and room for pool. 2 Car Garage oversized and room for storage. Roof replaced in 2020. Must see - and priced to sell. The subdivision has county maintained roads and side walks throughout - New 2 Car garage opener. Owner pays $27/year for lighting thru her taxes as there is no association - New vinyl plank oak luxury vinyl flooring replaced in 2023 throughout home - excluding the kitchen - breakfast nook - and wet areas of the home has tile - no carpet. New paint in 2023 New Kitchen cabinets and counter space in 2011. Some Windows replaced.
Last Buyer's Agent
Non Member
Non-Member Office
Home Details
Home Type
- Single Family
Est. Annual Taxes
- $1,034
Year Built
- Built in 1995
Lot Details
- Back Yard Fenced
- Interior Lot
Parking
- 2 Car Garage
- Oversized Parking
- Garage Door Opener
Home Design
- Contemporary Architecture
- Brick Exterior Construction
- Slab Foundation
- Frame Construction
- Shingle Roof
- Ridge Vents on the Roof
Interior Spaces
- 1,495 Sq Ft Home
- 1-Story Property
- Vaulted Ceiling
- Ceiling Fan
- Double Pane Windows
- Blinds
- Formal Dining Room
- Storage
- Inside Utility
- Tile Flooring
Kitchen
- Updated Kitchen
- Breakfast Area or Nook
- Self-Cleaning Oven
- Built-In Microwave
- Dishwasher
- Laminate Countertops
- Disposal
Bedrooms and Bathrooms
- 3 Bedrooms
- Walk-In Closet
- Remodeled Bathroom
- 2 Full Bathrooms
- Solid Surface Bathroom Countertops
- Tile Bathroom Countertop
- Dual Vanity Sinks in Primary Bathroom
- Shower Only
Laundry
- Laundry Room
- Dryer
- Washer
Home Security
- Home Security System
- Intercom
- Storm Doors
- Fire and Smoke Detector
Schools
- Oriole Beach Elementary School
- Gulf Breeze Middle School
- Gulf Breeze High School
Utilities
- Central Heating and Cooling System
- Heat Pump System
- Underground Utilities
- Private Water Source
- Agricultural Well Water Source
- Electric Water Heater
Listing and Financial Details
- Assessor Parcel Number 282S28527100C000140
Community Details
Overview
- No Home Owners Association
- Sterling Point Subdivision
Recreation
- Golf Course Community
Ownership History
Purchase Details
Home Financials for this Owner
Home Financials are based on the most recent Mortgage that was taken out on this home.Purchase Details
Purchase Details
Similar Homes in Gulf Breeze, FL
Home Values in the Area
Average Home Value in this Area
Purchase History
| Date | Type | Sale Price | Title Company |
|---|---|---|---|
| Warranty Deed | $333,000 | Emerald Coast Title | |
| Warranty Deed | $333,000 | Emerald Coast Title | |
| Interfamily Deed Transfer | -- | Attorney | |
| Warranty Deed | $104,000 | -- |
Mortgage History
| Date | Status | Loan Amount | Loan Type |
|---|---|---|---|
| Open | $239,900 | New Conventional | |
| Closed | $239,900 | New Conventional |
Property History
| Date | Event | Price | Change | Sq Ft Price |
|---|---|---|---|---|
| 02/28/2025 02/28/25 | Sold | $333,000 | -2.0% | $223 / Sq Ft |
| 02/05/2025 02/05/25 | Pending | -- | -- | -- |
| 11/26/2024 11/26/24 | Price Changed | $339,900 | 0.0% | $227 / Sq Ft |
| 11/26/2024 11/26/24 | For Sale | $339,900 | +1.5% | $227 / Sq Ft |
| 10/22/2024 10/22/24 | Pending | -- | -- | -- |
| 10/20/2024 10/20/24 | For Sale | $334,900 | -- | $224 / Sq Ft |
Tax History Compared to Growth
Tax History
| Year | Tax Paid | Tax Assessment Tax Assessment Total Assessment is a certain percentage of the fair market value that is determined by local assessors to be the total taxable value of land and additions on the property. | Land | Improvement |
|---|---|---|---|---|
| 2024 | $1,034 | $126,254 | -- | -- |
| 2023 | $1,034 | $122,577 | $0 | $0 |
| 2022 | $1,121 | $119,007 | $0 | $0 |
| 2021 | $1,096 | $115,541 | $0 | $0 |
| 2020 | $1,072 | $113,946 | $0 | $0 |
| 2019 | $1,037 | $111,384 | $0 | $0 |
| 2018 | $1,025 | $109,307 | $0 | $0 |
| 2017 | $1,015 | $107,059 | $0 | $0 |
| 2016 | $998 | $104,857 | $0 | $0 |
| 2015 | $996 | $103,323 | $0 | $0 |
| 2014 | $1,002 | $102,503 | $0 | $0 |
Agents Affiliated with this Home
-
Darlene Hurst

Seller's Agent in 2025
Darlene Hurst
Coldwell Banker Realty
(850) 501-3962
22 in this area
32 Total Sales
-
N
Buyer's Agent in 2025
Non Member
Non-Member Office
Map
Source: Pensacola Association of REALTORS®
MLS Number: 654142
APN: 28-2S-28-5271-00C00-0140
- 3769 Manhattan Ct
- 3755 McNemar Ct
- 3611 Tibet Dr
- 1370 Calcutta Dr
- 3733 Tiger Point Blvd
- 1137 Willowood Cir
- 1133 Willowood Cir
- 1124 Willowood Cir
- 1187 Lionsgate Ln
- 1100 Willowood Cir
- 1110 Lionsgate Ln
- 1102 Lionsgate Ln
- 3757 Lexa Ct
- 3749 Lexa Ct
- 3469 Sycamore Ln
- 3846 Saber Tooth Cir
- 1512 Portside Dr
- 1053 Lionsgate Ln
- 1520 Redfish Point Rd
- 3743 Chance Ct
