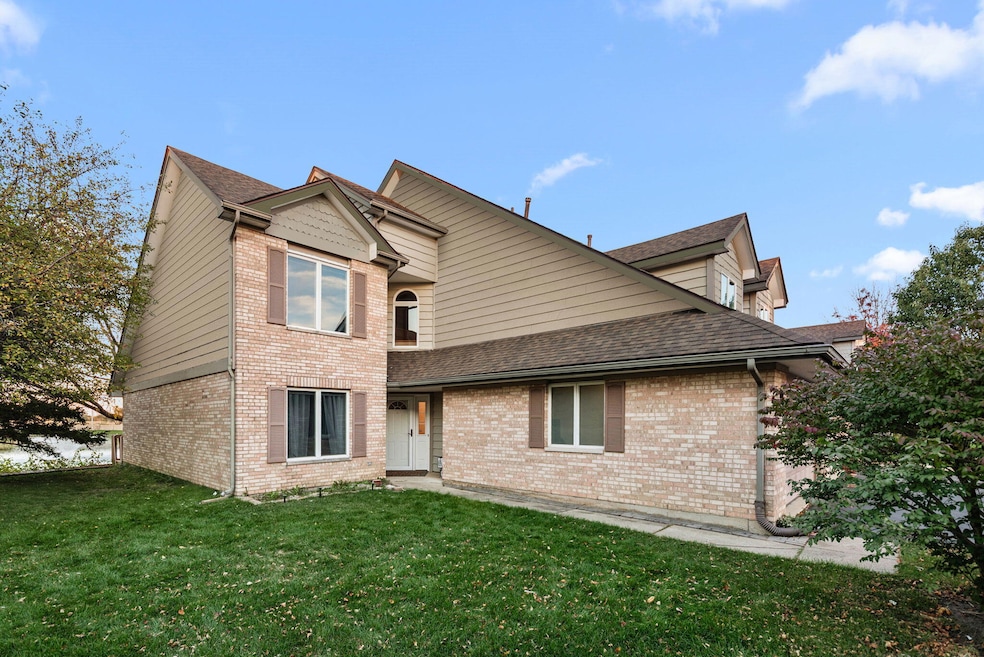1345 W 94th Ct Crown Point, IN 46307
2
Beds
2
Baths
1,506
Sq Ft
$83/mo
HOA Fee
Highlights
- Home fronts a pond
- Deck
- Cul-De-Sac
- Views of Trees
- Wood Frame Window
- 2 Car Attached Garage
About This Home
Luxury rental! End unit on the pond! Enjoy views of the wildlife and woods. Large great room on main level features soaring vaulted high ceilings! Get cozy and relax in front of the fireplace! Plus the upstairs has desirable oversized loft that can be home office, third bedroom or both!! 2 private bedroom suites with private bathrooms! Main bedroom upgraded soaking tub and walk in shower. Extra closet space for storage. Eat in kitchen off the garage/mudroom entrance for convenience. Finished main floor laundry room. Convenient location. Exterior professionally painted October 2025!
Townhouse Details
Home Type
- Townhome
Year Built
- Built in 1997
Lot Details
- 4,008 Sq Ft Lot
- Home fronts a pond
- Cul-De-Sac
- Landscaped
HOA Fees
- $83 Monthly HOA Fees
Parking
- 2 Car Attached Garage
- Garage Door Opener
- Off-Street Parking
Property Views
- Pond
- Trees
- Neighborhood
Interior Spaces
- 1,506 Sq Ft Home
- 1.5-Story Property
- Gas Log Fireplace
- Insulated Windows
- Wood Frame Window
- Great Room with Fireplace
Kitchen
- Gas Range
- Microwave
Flooring
- Carpet
- Tile
Bedrooms and Bathrooms
- 2 Bedrooms
Laundry
- Laundry Room
- Laundry on main level
- Dryer
- Washer
Home Security
Outdoor Features
- Deck
Schools
- Merrillville High School
Utilities
- Forced Air Heating and Cooling System
- Heating System Uses Natural Gas
Listing and Financial Details
- Property Available on 11/1/25
- Tenant pays for all utilities, water, gas, electricity, cable TV
- The owner pays for association fees, taxes, exterior maintenance, common area maintenance
- 12 Month Lease Term
- Assessor Parcel Number 451233134020000029
Community Details
Overview
- Association fees include ground maintenance, snow removal
- Fieldstone Crossing Townhome Association Inc. Association, Phone Number (219) 663-6543
- Fieldstone Crossing Twnhms 01 Subdivision
Security
- Fire and Smoke Detector
Map
Property History
| Date | Event | Price | List to Sale | Price per Sq Ft | Prior Sale |
|---|---|---|---|---|---|
| 11/01/2025 11/01/25 | For Rent | $2,300 | 0.0% | -- | |
| 12/13/2019 12/13/19 | Sold | $181,400 | 0.0% | $76 / Sq Ft | View Prior Sale |
| 12/12/2019 12/12/19 | Pending | -- | -- | -- | |
| 10/25/2019 10/25/19 | For Sale | $181,400 | -- | $76 / Sq Ft |
Source: Northwest Indiana Association of REALTORS®
Source: Northwest Indiana Association of REALTORS®
MLS Number: 830232
APN: 45-12-33-134-020.000-029
Nearby Homes
- 1362 W 94th Ct
- 9344 Van Buren St
- 1535 W 93rd Ct
- 9421 Buchanan St
- 9465 Van Buren Ct
- 9605 Van Buren St
- 1518 W 96th Place
- 9563 E Lubke Ln
- 9561 Luebcke Ln
- 9565 Luebcke Ln
- 9567 E Lubke Ln
- 1510 W 94th Ct
- 1407 Tyler Ct
- 9650-52 Johnson St
- 9642 Johnson St Unit 44
- 9621 Merrillville Rd Unit 203
- 9621 Merrillville Rd Unit 101
- 1806 W 94th Place
- 1803 W 95th Ct
- 12805 Grant St
- 9310 Monroe St
- 9000 Lincoln St
- 9614 Dona Ct
- 9123 Cleveland St
- 9380 Mckinley St
- 1140 W 86th Place
- 9047 Connecticut St
- 2100 N Main St
- 8400 Grant Cir
- 8201 Polo Club Dr
- 1013 Merrillville Rd
- 351 Maple St
- 712 N Jackson St
- 1355 E 83rd Ave
- 8413 Jennings Place
- 3136 W 83rd Ln Unit 46C
- 3103 W 82nd Place Unit 52b
- 3119 W 82nd Place Unit 53b
- 3121 W 82nd Place Unit 53C
- 3123 W 82nd Place Unit 53D







