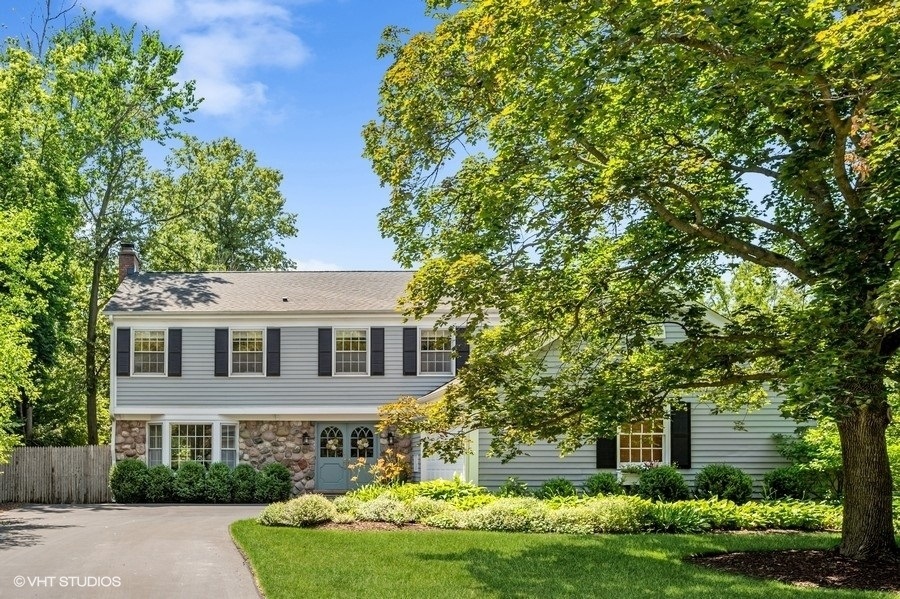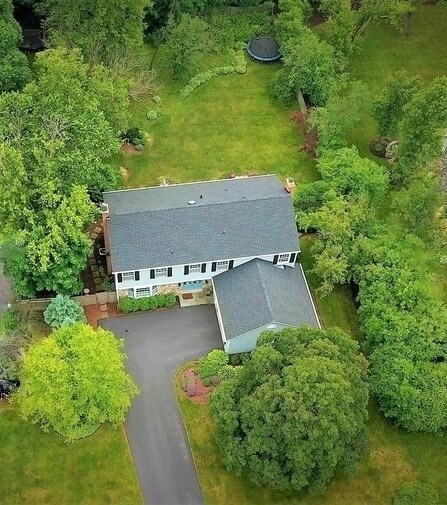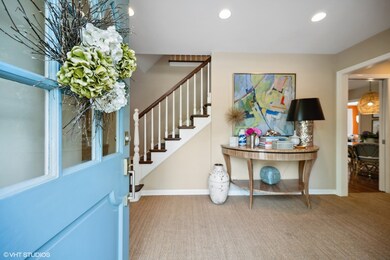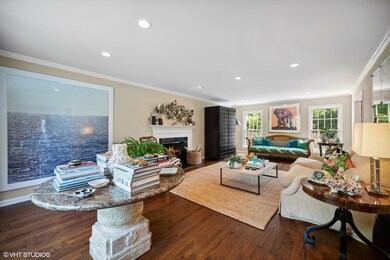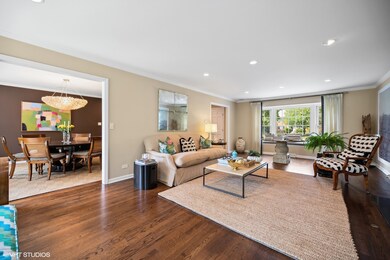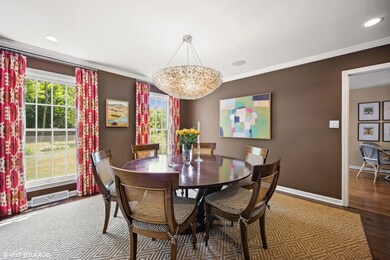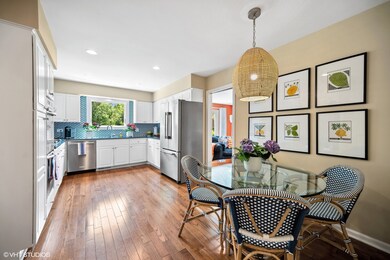
1345 W Deerpath Lake Forest, IL 60045
Highlights
- Landscaped Professionally
- Mature Trees
- Recreation Room
- Deer Path Middle School East Rated A
- Family Room with Fireplace
- Wood Flooring
About This Home
As of October 2023Welcome to this stunning and updated home in the popular Meadowood neighborhood. Beautifully situated on a 1/2 acre fenced lot adorned with mature trees, this home offers the perfect balance of privacy, modern living and natural beauty. Inside features 5 bedrooms on the second level including a spectacular primary suite with a beautifully finished bath, 4 additional bedrooms, 2 elegant and timeless marble baths and a first-floor powder room. White eat-in kitchen features gorgeous view of the yard and is adjacent to family room. The formal dining room is rich in style and space. Plentiful architectural details including window seat, built-ins, fireplaces, and hardwood floors add character at every turn to this pristine home. Comfortable finished basement provides additional living space and ample storage. There is a convenient first floor laundry room just off the attached 2 car garage. Numerous improvements include new roof in 2022, all new lighting, hardware and high-end designer custom finishes throughout the home. Enjoy the endless trails of Open Lands just steps away. This centrally located home is also minutes to schools, shopping, transportation, Market Square and beach. Enjoy neighborhood events including spring egg hunt, trick-or-treating, holiday luminaries and more!
Last Agent to Sell the Property
@properties Christie's International Real Estate License #475148786 Listed on: 08/30/2023

Last Buyer's Agent
@properties Christie's International Real Estate License #475136496

Home Details
Home Type
- Single Family
Est. Annual Taxes
- $15,335
Year Built
- Built in 1969
Lot Details
- 0.49 Acre Lot
- Lot Dimensions are 101 x 203 x 101 x 214
- Fenced Yard
- Landscaped Professionally
- Mature Trees
Parking
- 2 Car Attached Garage
- Garage Transmitter
- Garage Door Opener
- Driveway
- Parking Included in Price
Home Design
- Asphalt Roof
- Concrete Perimeter Foundation
Interior Spaces
- 3,024 Sq Ft Home
- 2-Story Property
- Entrance Foyer
- Family Room with Fireplace
- 2 Fireplaces
- Living Room with Fireplace
- Formal Dining Room
- Recreation Room
- Wood Flooring
- Laundry on main level
Kitchen
- Double Oven
- Gas Cooktop
- Dishwasher
Bedrooms and Bathrooms
- 5 Bedrooms
- 5 Potential Bedrooms
- Dual Sinks
Finished Basement
- Partial Basement
- Sump Pump
Schools
- Everett Elementary School
- Deer Path Middle School
- Lake Forest High School
Utilities
- Central Air
- Heating System Uses Natural Gas
- Lake Michigan Water
Community Details
- Meadowood Subdivision
Listing and Financial Details
- Homeowner Tax Exemptions
Ownership History
Purchase Details
Home Financials for this Owner
Home Financials are based on the most recent Mortgage that was taken out on this home.Purchase Details
Home Financials for this Owner
Home Financials are based on the most recent Mortgage that was taken out on this home.Similar Homes in the area
Home Values in the Area
Average Home Value in this Area
Purchase History
| Date | Type | Sale Price | Title Company |
|---|---|---|---|
| Warranty Deed | $1,045,000 | First American Title | |
| Warranty Deed | $682,825 | Sterling Title Services Llc |
Mortgage History
| Date | Status | Loan Amount | Loan Type |
|---|---|---|---|
| Open | $838,350 | New Conventional | |
| Closed | $836,000 | New Conventional | |
| Closed | $836,000 | New Conventional | |
| Previous Owner | $510,400 | New Conventional | |
| Previous Owner | $243,800 | Credit Line Revolving | |
| Previous Owner | $121,900 | Credit Line Revolving | |
| Previous Owner | $417,000 | New Conventional | |
| Previous Owner | $220,000 | Credit Line Revolving |
Property History
| Date | Event | Price | Change | Sq Ft Price |
|---|---|---|---|---|
| 10/23/2023 10/23/23 | Sold | $1,045,000 | -3.2% | $346 / Sq Ft |
| 09/02/2023 09/02/23 | Pending | -- | -- | -- |
| 08/30/2023 08/30/23 | For Sale | $1,079,000 | +58.0% | $357 / Sq Ft |
| 08/02/2012 08/02/12 | Sold | $682,825 | -8.3% | $226 / Sq Ft |
| 07/08/2012 07/08/12 | Pending | -- | -- | -- |
| 07/04/2012 07/04/12 | For Sale | $745,000 | -- | $246 / Sq Ft |
Tax History Compared to Growth
Tax History
| Year | Tax Paid | Tax Assessment Tax Assessment Total Assessment is a certain percentage of the fair market value that is determined by local assessors to be the total taxable value of land and additions on the property. | Land | Improvement |
|---|---|---|---|---|
| 2024 | $16,008 | $312,945 | $123,600 | $189,345 |
| 2023 | $15,335 | $262,256 | $103,580 | $158,676 |
| 2022 | $15,335 | $259,865 | $102,636 | $157,229 |
| 2021 | $14,907 | $257,624 | $101,751 | $155,873 |
| 2020 | $14,575 | $259,049 | $102,314 | $156,735 |
| 2019 | $13,853 | $254,294 | $100,436 | $153,858 |
| 2018 | $13,499 | $264,739 | $122,253 | $142,486 |
| 2017 | $13,274 | $260,313 | $120,209 | $140,104 |
| 2016 | $12,724 | $247,775 | $114,419 | $133,356 |
| 2015 | $12,556 | $247,789 | $107,739 | $140,050 |
| 2014 | $11,738 | $217,461 | $96,728 | $120,733 |
| 2012 | $11,311 | $219,347 | $97,567 | $121,780 |
Agents Affiliated with this Home
-
Susan Duffey

Seller's Agent in 2023
Susan Duffey
@ Properties
(773) 220-7875
29 in this area
62 Total Sales
-
Matthew Brugioni
M
Seller Co-Listing Agent in 2023
Matthew Brugioni
@ Properties
(847) 456-4965
17 in this area
44 Total Sales
-
Andra O'Neill

Buyer's Agent in 2023
Andra O'Neill
@ Properties
(847) 650-9093
152 in this area
241 Total Sales
-
R
Seller's Agent in 2012
R Ann Jones
@properties
-
N
Buyer's Agent in 2012
Non Member
NON MEMBER
Map
Source: Midwest Real Estate Data (MRED)
MLS Number: 11873505
APN: 12-31-106-002
- 570 Hathaway Cir
- 1241 Ashlawn Dr
- 985 W Deerpath
- 979 Verda Ln
- 590 Academy Woods Dr
- 1806 Princeton Ct
- 972 Castlegate Ct
- 206 Warwick Rd
- 95 S Canterbury Ct
- 380 Deerpath Square
- 717 Kennington Terrace
- Lot 5 Whitehall Ln
- Lot 7 Whitehall Ln
- Lot 8 Whitehall Ln
- Lot 6 Whitehall Ln
- Lot 4 Whitehall Ln
- Lot 9 Whitehall Ln
- 1800 Amberley Ct Unit 301
- 1825 W North Pond Ln
- 50 S Orchard Cir
