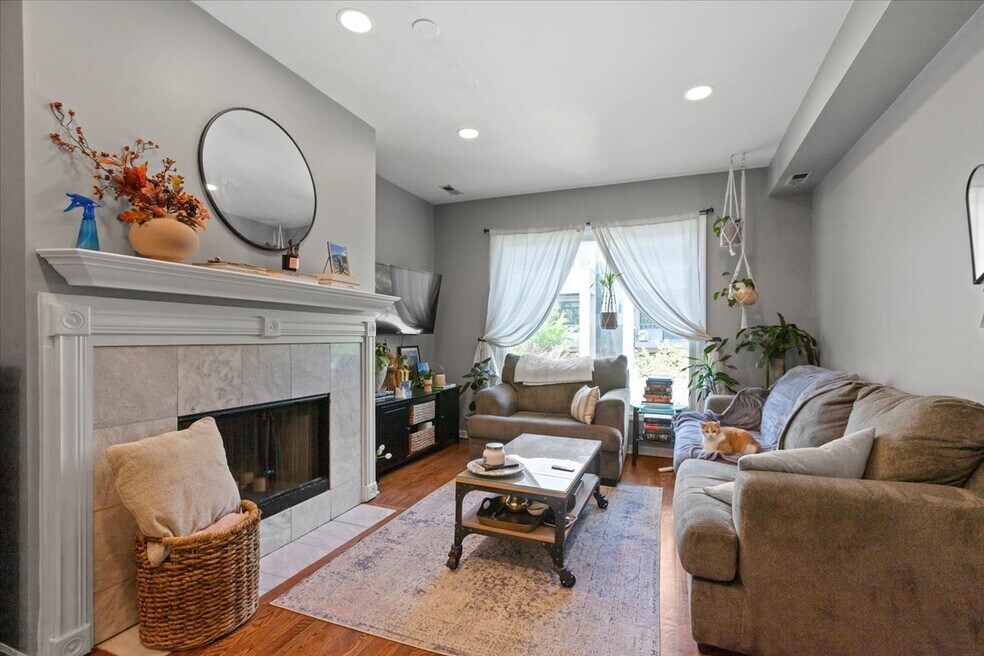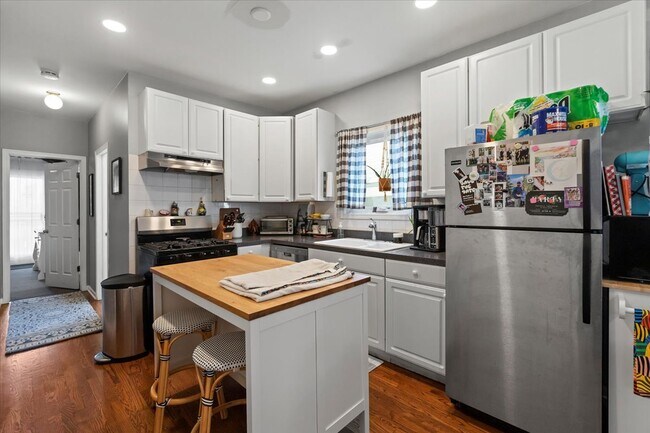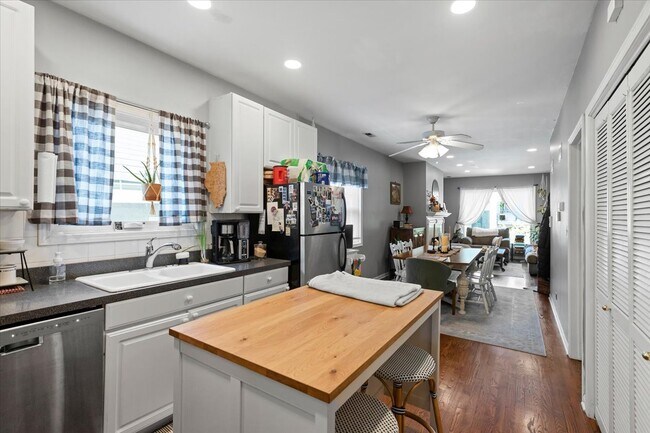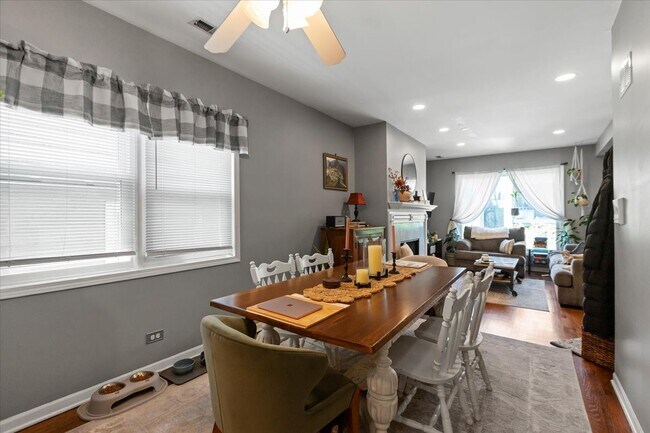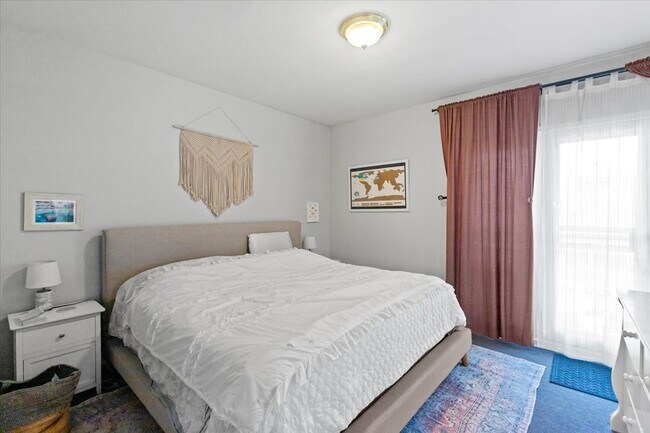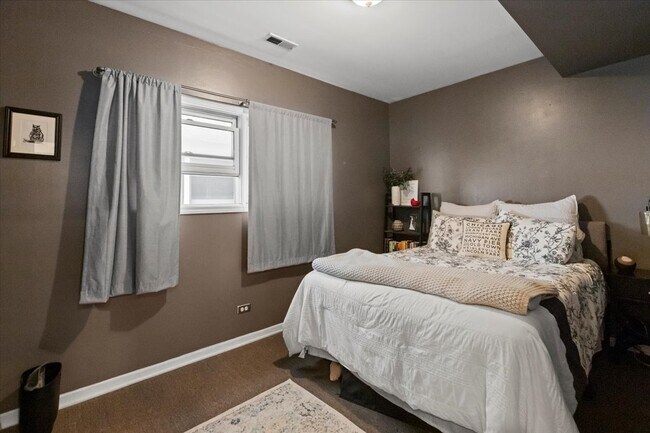1345 W Walton St Unit 1 Chicago, IL 60642
West Town Neighborhood
3
Beds
1
Bath
1,300
Sq Ft
1995
Built
About This Home
Beautiful, newer construction walk-up building in the heart of Noble Square. Stainless steel appliances including dishwasher. Great on natural light. Marble fireplace, hardwood floors, three large bedrooms (all are large - third bedroom is not small!) with ample closet space in each room (two have walk in closets!). Two full bathrooms that were recently renovated! Rear deck space on back is also great on space. Right by Eckhart park. Walking distance to Blue Line. Cats and small dogs okay depending on breed. Great location. Lots of square footage due to regency of building being built. Affordable coin laundry in building. $75/person application fee, $300 per room non refundable move in fee ($900 total Move In fee).
Listing Provided By


Map
Nearby Homes
- 1356 W Walton St Unit 1E
- 1363 W Walton St
- 1340 W Chestnut St Unit 301
- 919 N Willard Ct Unit 1N
- 932 N Racine Ave Unit 2S
- 1437 W Augusta Blvd
- 1445 W Walton St Unit 1
- 1448 W Chestnut St Unit 3
- 1514 W Fry St
- 754 N Bishop St Unit 204
- 754 N Bishop St Unit 405
- 754 N Bishop St Unit 203
- 754 N Bishop St Unit 404
- 1409 W Superior St Unit 2F
- 1536 W Chestnut St Unit B
- 1322 W Huron St Unit 4N
- 1509 W Thomas St
- 1203 W Superior St Unit 3C
- 1437 W Superior St
- 1420 W Division St Unit 1
- 1337 W Walton St
- 1337 W Walton St Unit 1R
- 1335 W Walton St Unit 1
- 1333 W Walton St Unit 3F
- 1327 W Walton St Unit 1
- 920 N Noble St Unit 1
- 1420 W Chestnut St Unit 2
- 1449 W Walton St Unit 3
- 925 N Willard Ct Unit 1E
- 1444 W Walton St Unit 1
- 1450 W Walton St
- 1450 W Walton St
- 1046 N Milwaukee Ave Unit 3
- 838 N Racine Ave Unit 302
- 1313 W Chicago Ave Unit 3F
- 1313 W Chicago Ave Unit 2S
- 1313 W Chicago Ave Unit 2N
- 1313 W Chicago Ave Unit 1N
- 1313 W Chicago Ave Unit 3S
- 1313 W Chicago Ave Unit 1S
