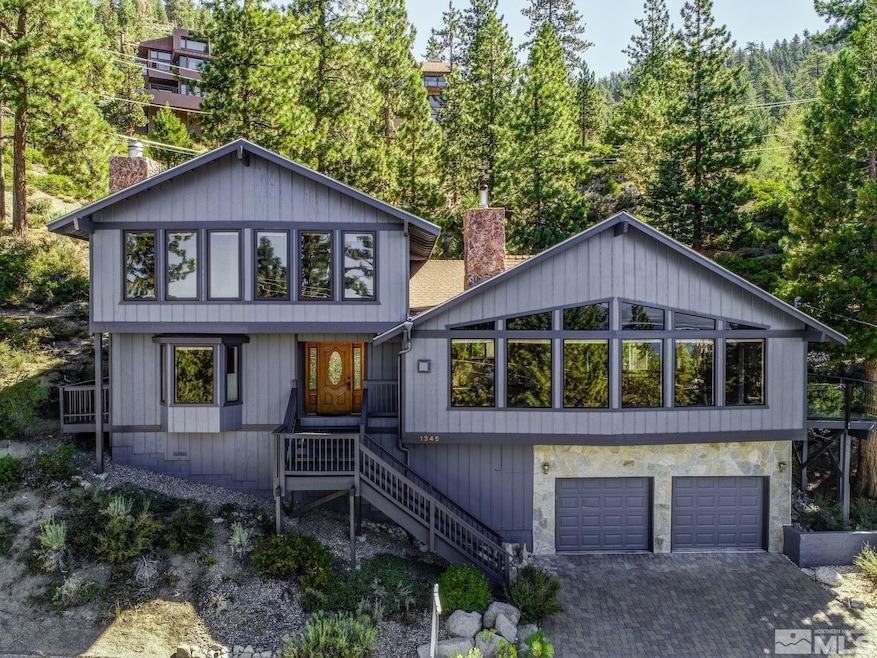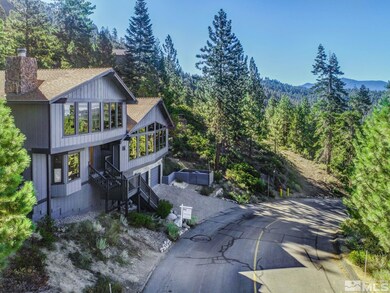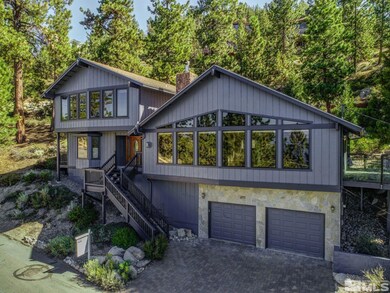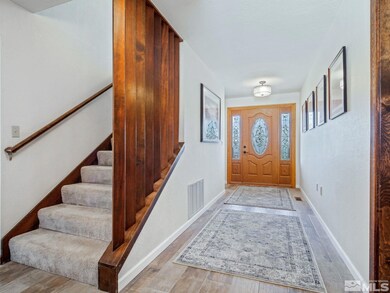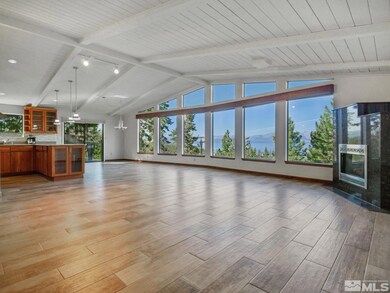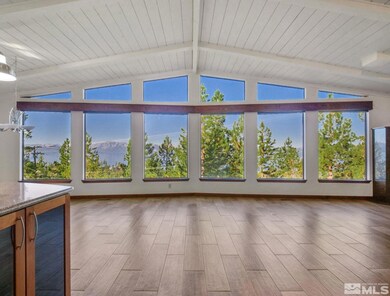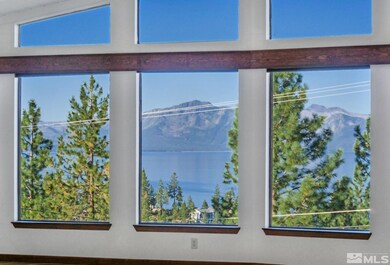
1345 Winding Way Glenbrook, NV 89413
Estimated Value: $2,532,000 - $3,033,000
Highlights
- View of Trees or Woods
- Deck
- Property is near a forest
- Zephyr Cove Elementary School Rated A-
- Dining Room with Fireplace
- Lake, Pond or Stream
About This Home
As of November 2022The new exterior custom paint job compliments fabulous views of the lake and the surrounding mountains under a canopy of clear blue skies, the defining signature of Lake Tahoe weather. This great family home, adorned with walls of windows on the main level and above is a magnet for the winter sun and the spectacular sunsets of summer. What makes this property special is the terraced back yard (.58 acres), featuring an engineered water feature, a vegetable garden, and a large lake view deck., The great room, with high, dynamic ceilings, clad in porcelain tile, features an upgraded gourmet kitchen and dining area. Enjoy a cup of tea at the breakfast nook, watching the cascading water and the occasional wild visitors. This home offers the best value of all the current active lake view listings. DISCLOSURES AND LIST OF AMENITIES AND IMPROVEMENTS ARE HEREBY ATTACHED UNDER DOCUMENTS AS WELL AS SRPD AND API.
Last Agent to Sell the Property
Coldwell Banker Select ZC License #BS.13406 Listed on: 01/28/2022

Home Details
Home Type
- Single Family
Est. Annual Taxes
- $6,774
Year Built
- Built in 1977
Lot Details
- 0.58 Acre Lot
- Landscaped
- Corner Lot
- Lot Sloped Up
- Wooded Lot
- Property is zoned SF
Parking
- 2 Car Attached Garage
- Tuck Under Parking
- Garage Door Opener
Property Views
- Woods
- Mountain
Home Design
- Brick or Stone Mason
- Pitched Roof
- Shingle Roof
- Composition Roof
- Wood Siding
- Concrete Perimeter Foundation
- Stick Built Home
- Stucco
Interior Spaces
- 2,874 Sq Ft Home
- 2-Story Property
- High Ceiling
- Gas Log Fireplace
- Double Pane Windows
- Blinds
- Family Room with Fireplace
- Great Room
- Living Room with Fireplace
- Dining Room with Fireplace
- 2 Fireplaces
- Crawl Space
- Fire and Smoke Detector
Kitchen
- Breakfast Area or Nook
- Built-In Oven
- Gas Oven
- Gas Cooktop
- Dishwasher
- Kitchen Island
- Trash Compactor
- Disposal
Flooring
- Carpet
- Porcelain Tile
Bedrooms and Bathrooms
- 3 Bedrooms
- Primary Bedroom on Main
- Walk-In Closet
- Dual Sinks
- Jetted Tub in Primary Bathroom
- Primary Bathroom includes a Walk-In Shower
Laundry
- Laundry Room
- Dryer
- Washer
- Laundry Cabinets
Outdoor Features
- Lake, Pond or Stream
- Deck
Location
- Property is near a forest
Schools
- Zephyr Cove Elementary School
- Whittell High School - Grades 7 + 8 Middle School
- Whittell - Grades 9-12 High School
Utilities
- Forced Air Heating System
- Heating System Uses Propane
- Propane Water Heater
- Internet Available
- Phone Available
- Cable TV Available
Community Details
- No Home Owners Association
Listing and Financial Details
- Home warranty included in the sale of the property
- Assessor Parcel Number 141827810040
Ownership History
Purchase Details
Home Financials for this Owner
Home Financials are based on the most recent Mortgage that was taken out on this home.Purchase Details
Home Financials for this Owner
Home Financials are based on the most recent Mortgage that was taken out on this home.Purchase Details
Similar Homes in Glenbrook, NV
Home Values in the Area
Average Home Value in this Area
Purchase History
| Date | Buyer | Sale Price | Title Company |
|---|---|---|---|
| Robbins Family 2021 Trust | $2,290,000 | Stewart Title | |
| Pierson Henry | $1,300,000 | First Centennial Reno | |
| Clark John J | $838,000 | Northern Nevada Title Co |
Mortgage History
| Date | Status | Borrower | Loan Amount |
|---|---|---|---|
| Open | Robbins Family 2021 Trust | $1,717,500 | |
| Previous Owner | Lewis William D | $400,000 |
Property History
| Date | Event | Price | Change | Sq Ft Price |
|---|---|---|---|---|
| 11/03/2022 11/03/22 | Sold | $2,290,000 | -4.2% | $797 / Sq Ft |
| 09/20/2022 09/20/22 | Pending | -- | -- | -- |
| 08/27/2022 08/27/22 | For Sale | $2,390,000 | 0.0% | $832 / Sq Ft |
| 08/27/2022 08/27/22 | Price Changed | $2,390,000 | +4.4% | $832 / Sq Ft |
| 08/11/2022 08/11/22 | Off Market | $2,290,000 | -- | -- |
| 06/24/2022 06/24/22 | Price Changed | $2,395,000 | -4.0% | $833 / Sq Ft |
| 05/11/2022 05/11/22 | Price Changed | $2,495,000 | -2.9% | $868 / Sq Ft |
| 03/09/2022 03/09/22 | Price Changed | $2,570,000 | -4.6% | $894 / Sq Ft |
| 01/27/2022 01/27/22 | For Sale | $2,695,000 | +107.3% | $938 / Sq Ft |
| 10/07/2016 10/07/16 | Sold | $1,300,000 | -14.9% | $459 / Sq Ft |
| 09/10/2016 09/10/16 | Pending | -- | -- | -- |
| 07/16/2015 07/16/15 | For Sale | $1,528,000 | -- | $540 / Sq Ft |
Tax History Compared to Growth
Tax History
| Year | Tax Paid | Tax Assessment Tax Assessment Total Assessment is a certain percentage of the fair market value that is determined by local assessors to be the total taxable value of land and additions on the property. | Land | Improvement |
|---|---|---|---|---|
| 2025 | $10,505 | $355,742 | $210,000 | $145,742 |
| 2024 | $10,505 | $356,874 | $210,000 | $146,874 |
| 2023 | $7,566 | $280,190 | $210,000 | $70,190 |
| 2022 | $6,983 | $259,332 | $192,500 | $66,832 |
| 2021 | $6,774 | $239,883 | $175,000 | $64,883 |
| 2020 | $6,569 | $220,130 | $155,400 | $64,730 |
| 2019 | $6,380 | $220,093 | $155,400 | $64,693 |
| 2018 | $6,089 | $212,537 | $148,750 | $63,787 |
| 2017 | $5,850 | $213,681 | $148,750 | $64,931 |
| 2016 | $5,705 | $217,817 | $148,750 | $69,067 |
| 2015 | $5,694 | $217,817 | $148,750 | $69,067 |
| 2014 | $5,528 | $211,938 | $148,750 | $63,188 |
Agents Affiliated with this Home
-
Anthony Laurian

Seller's Agent in 2022
Anthony Laurian
Coldwell Banker Select ZC
(775) 721-1196
2 in this area
51 Total Sales
-
Fredricka Laurian
F
Seller Co-Listing Agent in 2022
Fredricka Laurian
Coldwell Banker Select ZC
(775) 588-3700
2 in this area
37 Total Sales
-
Tom McDonald

Buyer's Agent in 2022
Tom McDonald
Berkshire Hathaway HomeService
(775) 376-3619
1 in this area
96 Total Sales
-
Jean Merkelbach

Seller's Agent in 2016
Jean Merkelbach
Engel & Volkers Lake Tahoe
(775) 588-7710
14 in this area
168 Total Sales
Map
Source: Northern Nevada Regional MLS
MLS Number: 220000983
APN: 1418-27-810-040
- 319 Pheasant Ln
- 1308 Cave Rock Dr Unit C
- 223 Lyons Ave
- 228 Bedell Ave
- 232 Bedell Ave
- 234 Bedell Ave
- 1374 Winding Way
- 1300 Cave Rock Dr
- 275 Chukkar Dr
- 1263 Hidden Woods Dr
- 213 Cedar Ridge
- 1280 Hidden Woods Dr
- 210 Cedar Ridge
- 1227 Us Highway 50
- 1227 Highway 50
- 1208 Tahoe Glen Dr
- 1206 Tahoe Glen Dr
- 1458 Pittman Terrace
- 1472 Flowers Ave
- 1146 Highway 50
- 1345 Winding Way
- 1342 Winding Way
- 1344 Winding Way
- 311 Gull Ct
- 1339 Winding Way
- 303 Pheasant Dr
- 315 Pheasant Dr
- 319 Pheasant Dr
- 306 Pheasant Dr
- 1346 Winding Way
- 301 Pheasant Dr
- 315 Gull Ct
- 314 Pheasant Dr
- 1337 Winding Way
- 1328 Cave Rock Dr
- 1346 Winding Way
- 317 Gull Ct
- 316 Gull Ct
- 1328 Cave Rock Dr
- 1331 Winding Way
