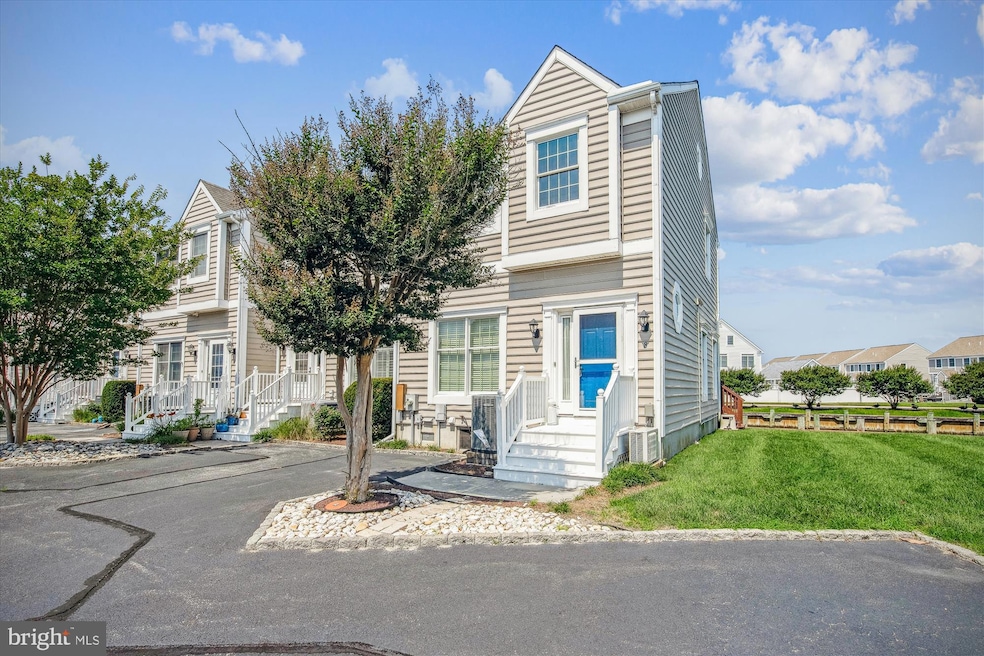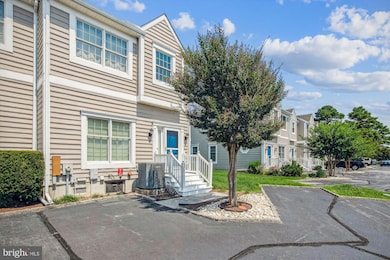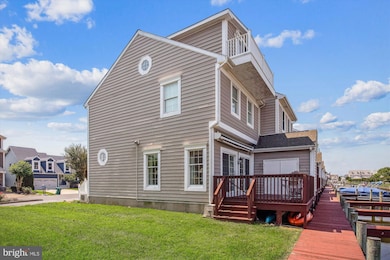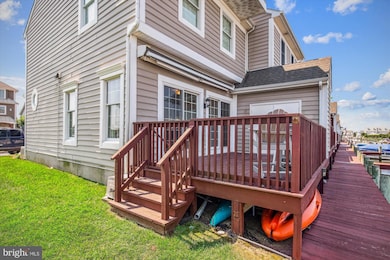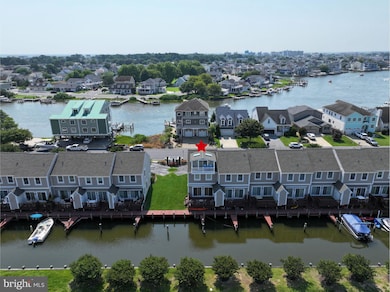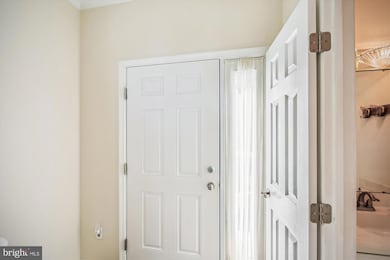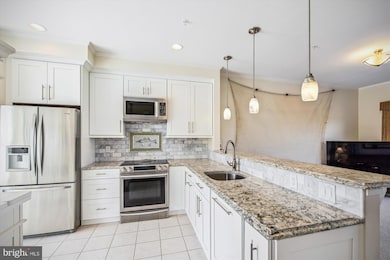13450 Madison Ave Unit 8 Ocean City, MD 21842
Estimated payment $4,080/month
Highlights
- 20 Feet of Waterfront
- 1 Dock Slip
- Traditional Architecture
- Ocean City Elementary School Rated A
- Canal View
- Furnished
About This Home
MOTIVATED SELLERS...BRING ALL OFFERS!!
Enjoy Coastal Living at its Best: Turn-key 3 Bedroom, 3.5 bathroom, Fully Furnished Canal Front Townhome with Bonus Bedroom/ Loft and Boat Slip!
Here’s the one you’ve been waiting for—a rarely available 3 story end-unit townhome in the sought-after Townes of Nantucket, located in North Ocean City, offering nearly 1,650 square feet of finished space, a deeded boat slip and incredible water views from two private decks.
Step inside to find a beautifully updated kitchen featuring white soft-close cabinetry, gorgeous tile backsplash, stainless steel appliances and a spacious breakfast bar—perfect for casual meals or entertaining. The open-concept main level flows effortlessly into the living room, where two sliding glass doors open to your waterfront deck, letting in natural light and salty breezes.
Upstairs, the primary suite is a true retreat with a large walk-in closet and ensuite bath. Two additional bedrooms and a full bath complete the second level. But there’s more—head up one more flight to a spacious bonus bedroom/loft with a private full bath and access to a third-floor deck—the perfect spot for morning coffee or evening cocktails overlooking the canal.
Enjoy the best of both worlds—peaceful canal-front living ideal for boating, kayaking, paddleboarding and more, while located just under a mile from Ocean City’s vibrant attractions: beaches with free public parking (MD side), a variety of restaurants, ice cream, mini golf, a waterpark, and more.
Even better, this home is located outside city limits, so you’ll enjoy NO Ocean City taxes—making it even more appealing as a second home, primary residence, or investment property.
This is coastal living made easy—spacious, move in ready and filled with charm. Don’t miss this rare opportunity. Schedule your private showing today and make every day feel like a vacation!
Listing Agent
(412) 445-9313 lyokitis@gmail.com Veterans First Realty License #5006495 Listed on: 07/10/2025
Townhouse Details
Home Type
- Townhome
Est. Annual Taxes
- $3,117
Year Built
- Built in 1993
Lot Details
- 20 Feet of Waterfront
- Home fronts navigable water
- Home fronts a canal
- Property is in very good condition
HOA Fees
- $440 Monthly HOA Fees
Home Design
- Traditional Architecture
Interior Spaces
- 1,648 Sq Ft Home
- Property has 3 Levels
- Furnished
- Canal Views
- Stainless Steel Appliances
- Laundry on main level
Bedrooms and Bathrooms
- 3 Bedrooms
Parking
- 1 Open Parking Space
- 1 Parking Space
- Parking Lot
- 1 Assigned Parking Space
Outdoor Features
- Canoe or Kayak Water Access
- Private Water Access
- Property is near a canal
- 1 Dock Slip
- Physical Dock Slip Conveys
- Powered Boats Permitted
Location
- Flood Risk
Utilities
- Central Air
- Heat Pump System
- Electric Water Heater
- Municipal Trash
Listing and Financial Details
- Assessor Parcel Number 1000646570
Community Details
Overview
- Association fees include common area maintenance, exterior building maintenance, insurance, lawn maintenance, pier/dock maintenance, snow removal
- Townes Of Nantucket Condo 1 c/o Cas Condos
- Townes Of Nantucket Community
- Townes Of Nantucket Subdivision
Amenities
- Common Area
Recreation
- Boat Dock
- Pier or Dock
Pet Policy
- Pets Allowed
Map
Home Values in the Area
Average Home Value in this Area
Property History
| Date | Event | Price | List to Sale | Price per Sq Ft |
|---|---|---|---|---|
| 08/07/2025 08/07/25 | Price Changed | $640,000 | -1.5% | $388 / Sq Ft |
| 07/10/2025 07/10/25 | For Sale | $650,000 | -- | $394 / Sq Ft |
Source: Bright MLS
MLS Number: MDWO2031588
- 13487 Bella Vista Ln Unit U9
- 743 Laurel Ave
- 13032 Wilson Ave Unit 7
- 13444 Madison Ave
- 13022 Wilson Ave
- 13506 Yellow Banks Ct
- 13031 Hayes Ave Unit 8
- 13040 Hayes Ave
- 14109 Dukes Ave
- 731 Anchor Chain Rd
- 722 139th St Unit C
- 702A Kelly Rd
- 14211 Dukes Ave Unit 203
- 703 Loop Rd
- 717 142nd St
- 14125 Sea Captain Rd
- 38847 Cleveland Ave
- 38801 Wilson Ave
- Harbor Reed Plan at Channel Pointe
- Bayberry Plan at Channel Pointe
- 13022 Wilson Ave
- 721 142nd St Unit 132
- 504 Seaweed Ln Unit B
- 13908 N Ocean Rd Unit 8C
- 14311 Tunnel Ave Unit 304
- 14002 Sand Dune Rd
- 38893 Verandah Bay Dr
- 14405 Lighthouse Ave Unit 108
- 14409 Lighthouse Ave Unit 6
- 13609 Derrickson Ave Unit B
- 13611 Derrickson Ave Unit A
- 117 Clam Shell Rd
- 119 Clam Shell Rd
- 17 139th St Unit 208
- 17 139th St Unit 106
- 13400 Coastal Hwy Unit Bluewater East 301N
- 13400 Coastal Hwy Unit 701S Bluewater East
- 11 134th St Unit 205
- 13200 Coastal Hwy
- 38199 Keenwik Rd
