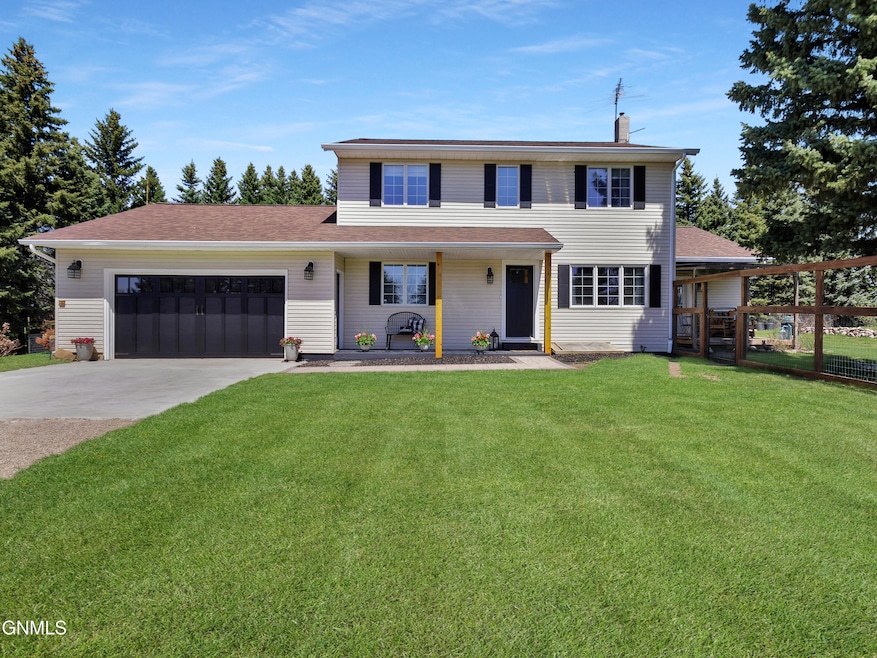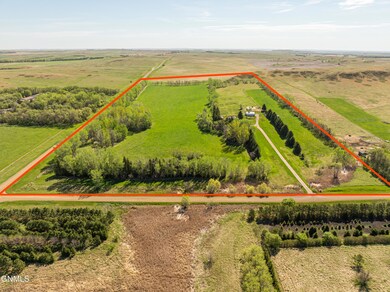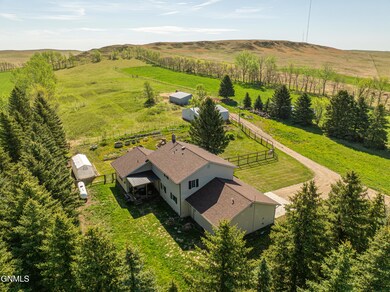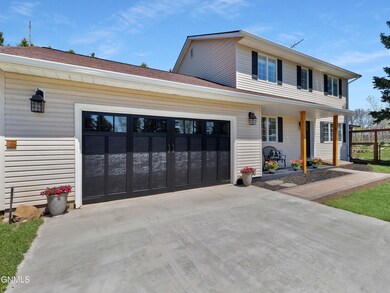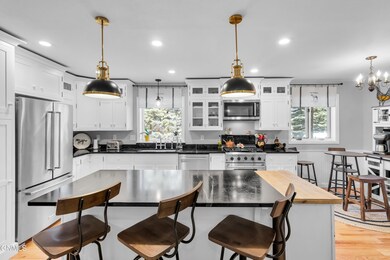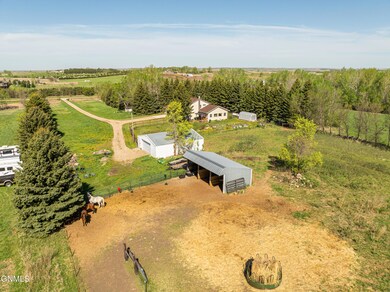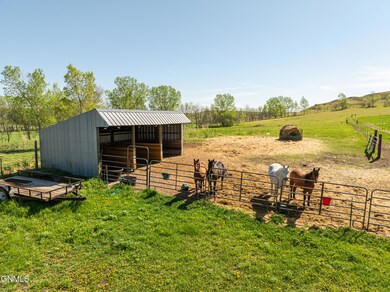
13451 52 St NE Baldwin, ND 58521
Highlights
- 40 Acre Lot
- Wooded Lot
- Bonus Room
- Family Room with Fireplace
- Wood Flooring
- Sun or Florida Room
About This Home
As of July 2025Discover your Dream Countryside retreat in NE Rural Bismarck with +/- 40 Acres, just a short drive from the city, only 3 miles from HWY 83, just 6min from Fleet Farm right on the boundary of Bismarck Rural & Baldwin. This Luxury-story home sits on a sprawling 40-acre property surrounded by mature trees that provide more than just privacy; it's a shelter belt for all seasons, just minutes from HWY 83. This Country Living is isolated but relatively close to Bismarck and seconds to Flying D Paint Ranch, a luxury horse stable. Enjoy the best of both worlds, with the serenity of the countryside and the convenience of being near Bismarck. The property features maximum savings on living costs with geothermal heating, cooling, and well water; the propane tank is filled approximately every three years and is zoned for agriculture for massive tax savings of $777 yearly (WOW). Rural water is nearby, and the cost of bringing rural water home is approx. $10,000, a considerable saving. There is a hill on the property, one of the highest peaks in that entire location, with views for miles & the best views of the Northern Lights. I would call it Lovers Hill, a perfect place to fall in love with the surroundings, a great area to ride a horse & the views are stunning.
This home installed a new well pump for more efficient geothermal and better water pressure, costing approximately $6,000. The seller is sprucing up curb appeal within the next few weeks with the new front door, black garage door, 23x4 paver walkway, and cedar-wrapped pillars. The seller is also resurfacing the driveway, landscaping with mulch, limewashing the front step, resurfacing the front porch, buffer zone, perennials, and more. It will add that stunning farmhouse curb appeal you always wanted.
This property perfectly combines the tranquility of rural living with the convenience of being close to town.
This home is a Modern Farmhouse that has been fully remodelled. You will appreciate the maple wood floors, bright colors, striking white grand wood staircase, 6-panel doors, and white trim. The open floor plan includes a spacious living room, a formal dining room, and a massive sunroom featuring a propane gas fireplace and tile floors.
The sunroom offers water hookups, allowing for a possible main-floor primary suite. Imagine the possibilities as you enjoy panoramic views of the botanical gardens filled with vegetables and flowers while benefiting from the privacy of mature trees—access to the backyard patio and the garden of your dreams. Enjoy cozy evenings with a propane fireplace and in-floor heat. Relax in the stunning surroundings as you admire the wildlife and your horses, enjoying peaceful evenings and breathtaking sunsets from your patio or sunroom.
The chef-inspired kitchen has been renovated and features luxurious white cabinetry, soft-close cabinets, a large center island, and sleek black soapstone countertops. It also features newer KitchenAid appliances, including a distinctive elite gas range. The kitchen includes a mudroom with laundry, a coat rack and a half bath nearby.
The upper level proudly showcases a generous primary suite with an expansive walk-in closet and a cedar closet. The ensuite bathroom is designed for luxury, featuring a soaker tub, a tiled shower, dual vanities, and ample space for two. This enormous bedroom is a space where you can truly unwind and indulge. Furthermore, the second floor includes two additional bedrooms and a well-appointed full bathroom with dual sinks and a stylish tile shower, ensuring this space is highly functional and modern.
The finished basement is a true retreat, offering a large family room with built-in shelving, stone floors, and a propane stove for extra heat.
There is also a bonus room for crafts or hobbies, a fourth bedroom with an egress window, a 3/4 bath, an office/den area for hobbies, and a storage room.
Car enthusiasts and hobbyists will love the 30x35 sqft shop
Home Details
Home Type
- Single Family
Est. Annual Taxes
- $777
Year Built
- Built in 1981
Lot Details
- 40 Acre Lot
- Private Entrance
- Property is Fully Fenced
- Barbed Wire
- Landscaped
- Rectangular Lot
- Sloped Lot
- Wooded Lot
- Private Yard
Parking
- 2 Car Garage
- Heated Garage
Home Design
- Shingle Roof
- Steel Siding
Interior Spaces
- 3-Story Property
- Ceiling Fan
- Mud Room
- Entrance Foyer
- Family Room with Fireplace
- 2 Fireplaces
- Living Room with Fireplace
- Dining Room
- Bonus Room
- Sun or Florida Room
- Property Views
Kitchen
- Gas Range
- Microwave
- Dishwasher
Flooring
- Wood
- Carpet
- Tile
Bedrooms and Bathrooms
- 4 Bedrooms
- Walk-In Closet
- Soaking Tub
Laundry
- Laundry on main level
- Dryer
- Washer
Basement
- Basement Fills Entire Space Under The House
- Basement Window Egress
Home Security
- Home Security System
- Fire and Smoke Detector
Utilities
- Cooling Available
- Heating System Uses Propane
- Geothermal Heating and Cooling
- Propane
- Well
- Septic Tank
- Private Sewer
Additional Features
- Accessible Common Area
- Zoned For Horses
Listing and Financial Details
- Assessor Parcel Number SEE REMARKS
Similar Homes in the area
Home Values in the Area
Average Home Value in this Area
Property History
| Date | Event | Price | Change | Sq Ft Price |
|---|---|---|---|---|
| 07/11/2025 07/11/25 | Sold | -- | -- | -- |
| 06/11/2025 06/11/25 | Pending | -- | -- | -- |
| 06/09/2025 06/09/25 | Price Changed | $999,999 | -13.0% | $301 / Sq Ft |
| 06/03/2025 06/03/25 | Price Changed | $1,150,000 | -4.2% | $346 / Sq Ft |
| 04/17/2025 04/17/25 | For Sale | $1,200,000 | -- | $361 / Sq Ft |
Tax History Compared to Growth
Agents Affiliated with this Home
-
Tori Meyer

Seller's Agent in 2025
Tori Meyer
BIANCO REALTY, INC.
(701) 212-8931
191 Total Sales
-
BRAD FETTIG
B
Buyer's Agent in 2025
BRAD FETTIG
Paramount Real Estate
(701) 400-9761
20 Total Sales
Map
Source: Bismarck Mandan Board of REALTORS®
MLS Number: 4018849
- 7714 41st St NE
- Tbd 110th Ave NE
- 110th Ave NE
- Tbd 97th Ave NE
- 11701 Glacier Rd
- 11807 Glacier Cir
- 13937 Trail Boss Way
- 717 Branding Iron Dr
- 700 Branding Iron Dr
- 14868 Paniolo Way
- 14134 Trail Boss Way
- 13840 Saddlehorn Dr
- 10750 Rushmore Rd
- 9601 Oak Dr
- 10900 Rose Dr
- 19113 52 St NE
- On 52nd St 52 St NE
- 2539 Clover Place
- 10710 Rose Dr
- 10714 Lilly Dr
