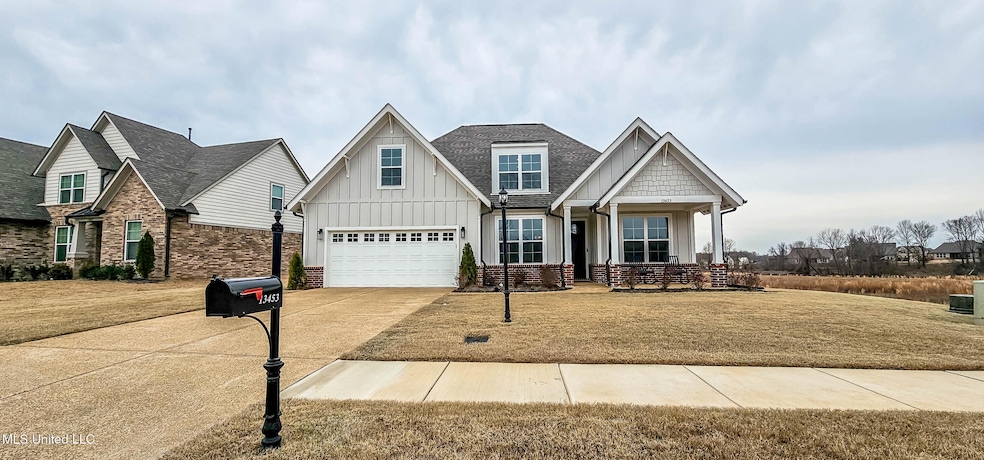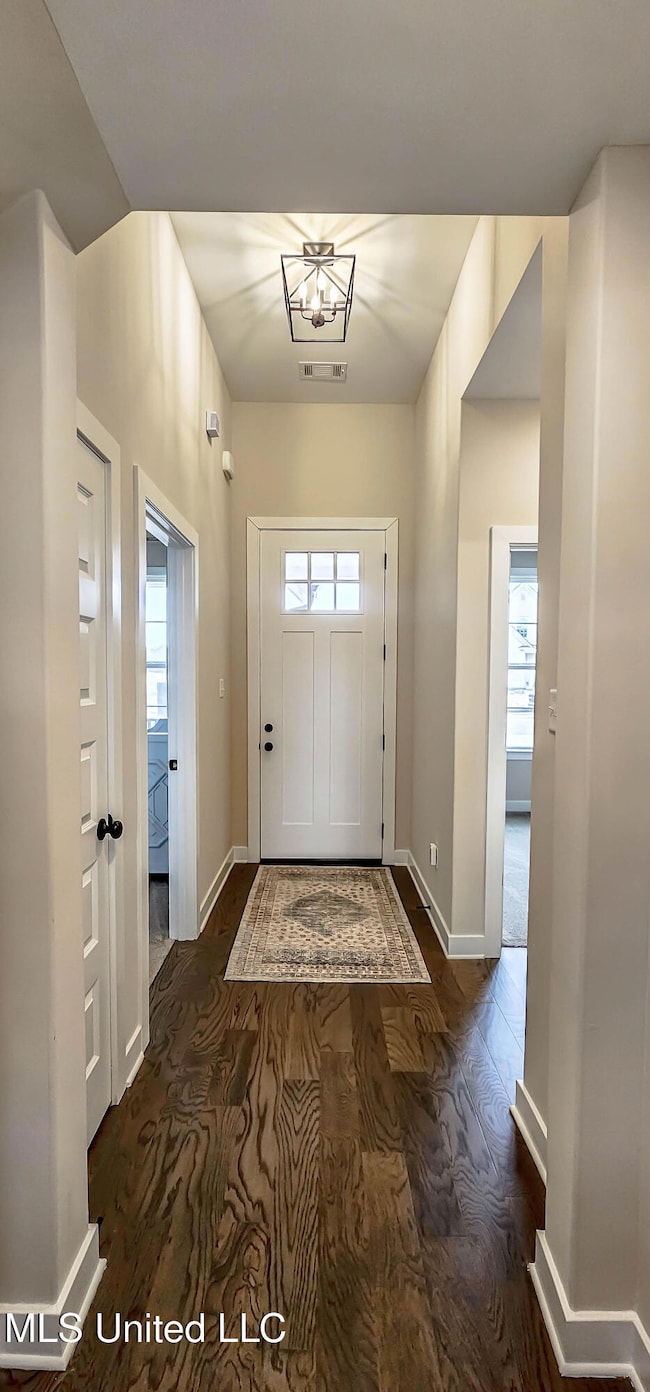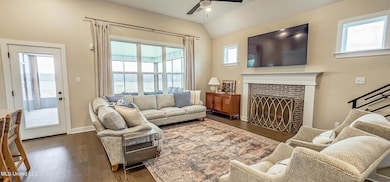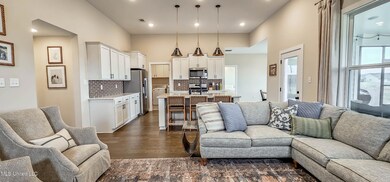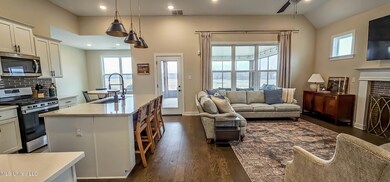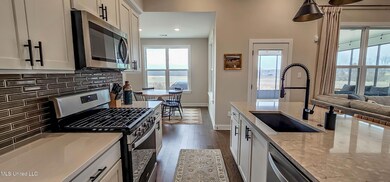13453 Birch Bend Olive Branch, MS 38654
Highlights
- Corner Lot
- Covered Patio or Porch
- Fireplace
- Pleasant Hill Elementary School Rated A
- Double Convection Oven
- 2 Car Attached Garage
About This Home
: Turnkey Gem in the Popular Highlands at Forest Hill! Step into this beautifully maintained 3-bedroom, 2-bathroom home located in the award-winning Center Hill School District—and enjoy the bonus of no city taxes! All bedrooms are conveniently situated on the main floor, offering easy access to a spacious, sunlit eat-in kitchen and a welcoming family room with a cozy gas fireplace. Upstairs, a generously sized bonus room offers endless possibilities—perfect for a game room, home office, or movie night hangout. Enjoy mornings or evenings on your oversized back patio—ideal for entertaining, grilling, or simply relaxing with a cup of coffee. The interior features granite countertops, hardwood floors in the primary suite and main living spaces, and a practical layout that balances everyday comfort with stylish details. Homes in the Highlands at Forest Hill are in high demand—don't miss your opportunity to make this one yours! Schedule your private tour today
Home Details
Home Type
- Single Family
Year Built
- Built in 2023
Lot Details
- 7,841 Sq Ft Lot
- Corner Lot
- Level Lot
HOA Fees
- $30 Monthly HOA Fees
Parking
- 2 Car Attached Garage
Home Design
- Architectural Shingle Roof
Interior Spaces
- 2,200 Sq Ft Home
- 1.5-Story Property
- Fireplace
Kitchen
- Double Convection Oven
- Built-In Range
- Microwave
- Dishwasher
- Disposal
Bedrooms and Bathrooms
- 3 Bedrooms
- 2 Full Bathrooms
Outdoor Features
- Covered Patio or Porch
Schools
- Center Hill Elementary And Middle School
- Center Hill High School
Community Details
- The Highlands At Forest Hill Subdivision
Listing and Financial Details
- Assessor Parcel Number 2053081200064300
Map
Property History
| Date | Event | Price | List to Sale | Price per Sq Ft | Prior Sale |
|---|---|---|---|---|---|
| 07/01/2025 07/01/25 | Under Contract | -- | -- | -- | |
| 06/11/2025 06/11/25 | For Rent | $2,850 | 0.0% | -- | |
| 11/06/2023 11/06/23 | Sold | -- | -- | -- | View Prior Sale |
| 10/17/2023 10/17/23 | Pending | -- | -- | -- | |
| 09/19/2023 09/19/23 | Price Changed | $384,950 | -1.4% | $192 / Sq Ft | |
| 08/26/2023 08/26/23 | For Sale | $390,240 | -- | $195 / Sq Ft |
Source: MLS United
MLS Number: 4115939
APN: 2053081200064300
- 10190 May Flowers St
- 4777 Bolivar Trail N
- 10319 March Meadows Way
- 784 Arrow Cove
- 7235 Cedardale Rd
- 7248 Kingcrest Rd
- 6865 Blue Bird Ln
- 6934 Sunrise Loop W
- 0 S Hamilton Cir
- 7402 Grandiflora Dr
- 6923 Silver Cloud Cove
- 6643 Hummingbird Cove
- 7720 Ferndale Dr
- 7835 Gardendale Dr
- 7839 Gardendale Dr
- 7843 Gardendale Dr
- 7745 Ferndale Dr
- 7851 Gardendale Dr
- 6635 Renee Dr
- 7721 Ferndale Dr
Ask me questions while you tour the home.
