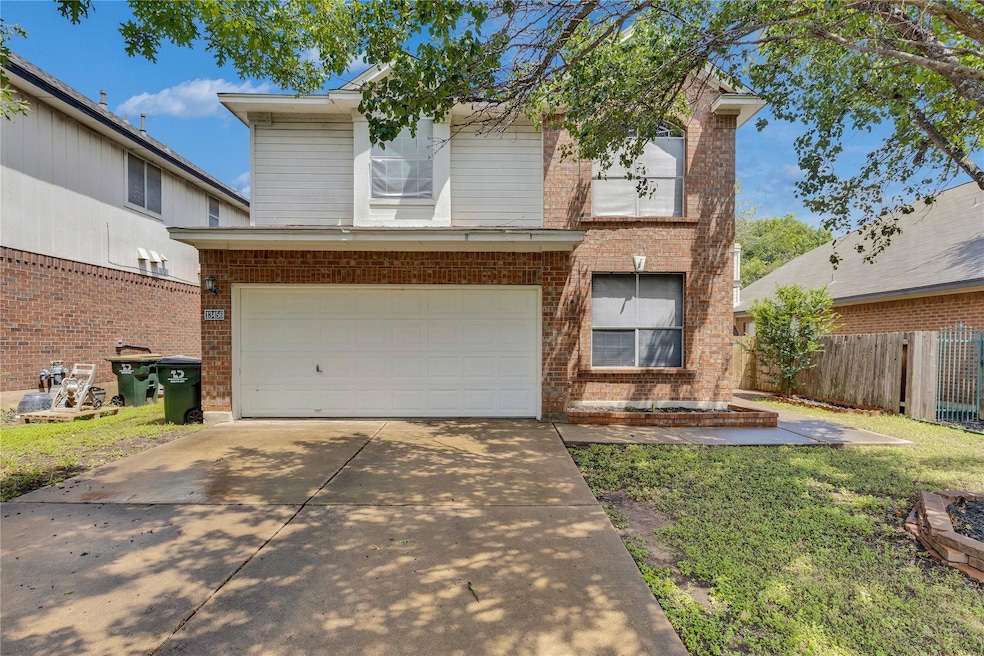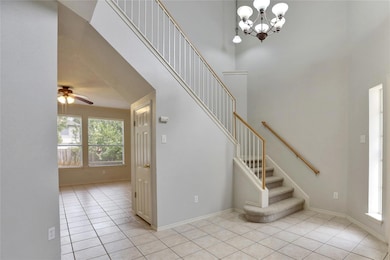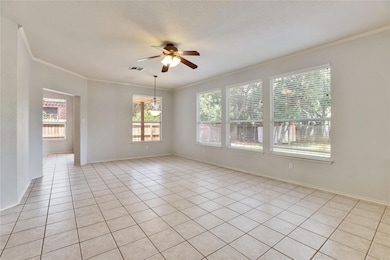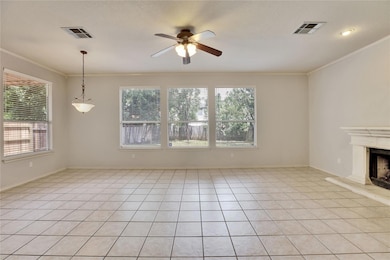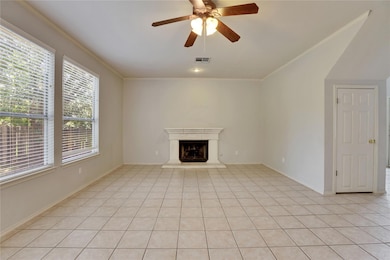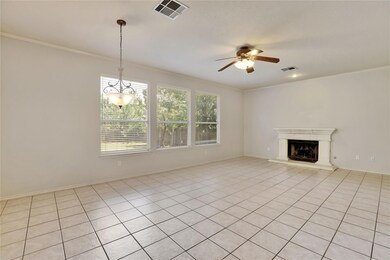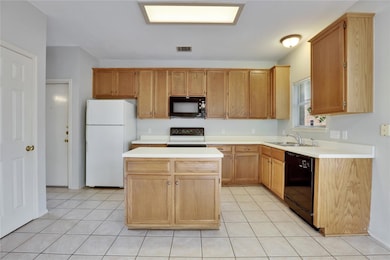13456 Athens Trail Austin, TX 78729
Milwood NeighborhoodHighlights
- Open Floorplan
- Mature Trees
- No HOA
- Pond Springs Elementary School Rated A-
- High Ceiling
- Multiple Living Areas
About This Home
Come see this charming two-story home in Austin, TX! This property features a spacious eat in kitchen open to the living room with tons of natural lighting brightening up the space, high ceilings, ceiling fans throughout, bonus room perfect for an office and additional loft space upstairs!. Primary bedroom with ensuite bathroom features double vanity sink, soaking tub and separate standing shower and walk in closet! Enjoy comfort of the backyard which has a covered rear porch and spacious and fenced yard! Come and visit this house today. It will not be on the market for long! APPLY TODAY! **Rent does not include $35/month for a Resident Benefit Package. See uploaded docs and criteria for more details on the perks of renting with 1836 Property Management! **It is the responsibility of the interested party to verify the details from syndicated websites either with the property management company or by viewing the property in person.**
Listing Agent
1836 Realty & Property Mgmt Brokerage Phone: (512) 994-4323 License #0775076 Listed on: 07/10/2025
Co-Listing Agent
1836 Realty & Property Mgmt Brokerage Phone: (512) 994-4323 License #0510795
Home Details
Home Type
- Single Family
Est. Annual Taxes
- $7,952
Year Built
- Built in 1995
Lot Details
- 6,229 Sq Ft Lot
- South Facing Home
- Gated Home
- Wood Fence
- Mature Trees
- Wooded Lot
- Few Trees
- Back Yard Fenced
Parking
- 2 Car Attached Garage
- Front Facing Garage
- Single Garage Door
- Garage Door Opener
- Driveway
Home Design
- Brick Exterior Construction
- Slab Foundation
- Composition Roof
- Masonry Siding
- HardiePlank Type
Interior Spaces
- 2,195 Sq Ft Home
- 2-Story Property
- Open Floorplan
- High Ceiling
- Ceiling Fan
- Recessed Lighting
- Blinds
- Family Room with Fireplace
- Multiple Living Areas
- Dining Area
- Storage
- Neighborhood Views
- Fire and Smoke Detector
Kitchen
- Open to Family Room
- Eat-In Kitchen
- Electric Oven
- Free-Standing Electric Oven
- Electric Cooktop
- <<microwave>>
- Freezer
- Dishwasher
- Kitchen Island
- Disposal
Flooring
- Carpet
- Tile
Bedrooms and Bathrooms
- 3 Bedrooms
- Walk-In Closet
- Double Vanity
- Soaking Tub
- Separate Shower
Accessible Home Design
- Stepless Entry
Outdoor Features
- Covered patio or porch
- Shed
Schools
- Pond Springs Elementary School
- Deerpark Middle School
- Mcneil High School
Utilities
- Central Heating and Cooling System
- ENERGY STAR Qualified Water Heater
Listing and Financial Details
- Security Deposit $2,300
- Tenant pays for all utilities
- Negotiable Lease Term
- $80 Application Fee
- Assessor Parcel Number 164656000C0004
- Tax Block C
Community Details
Overview
- No Home Owners Association
- Milwood Sec 35 Subdivision
- Property managed by 1836 Property Management
Pet Policy
- Limit on the number of pets
- Pet Size Limit
- Dogs and Cats Allowed
- Breed Restrictions
- Large pets allowed
Map
Source: Unlock MLS (Austin Board of REALTORS®)
MLS Number: 2950428
APN: R341437
- 13457 Gent Dr
- 13449 Gent Dr
- 7808 Portland Trail
- 13435 Athens Trail
- 13438 Moscow Trail
- 13436 Moscow Trail
- 8001 Rimini Trail
- 13408 Bolivia Dr
- 8004 Osborne Dr
- 13371 Amasia Dr
- 13302 Black Canyon Dr
- 8310 Alvin High Ln
- 8430 Alvin High Ln
- 13223 Darwin Ln
- 7809 Taranto Dr
- 13204 Tamayo Dr
- 13269 Kerrville Folkway
- 7604 Napier Trail
- 13265 Kerrville Folkway
- 7401 Napier Trail
- 13438 Moscow Trail
- 13432 Moscow Trail
- 7700 Portland Trail
- 7704 Earp Way
- 13400 Bolivia Dr
- 8020 Osborne Dr
- 7701 Peabody Dr
- 8117 Osborne Dr
- 13400 Rossello Dr
- 13313 Black Canyon Dr
- 13225 Amasia Dr
- 8408 Dulac Dr
- 8326 Osborne Dr
- 7502 Montaque Dr
- 13210 Vendrell Dr
- 7011 W Parmer Ln
- 13309 Saddlebrook Trail Unit B
- 13305 Saddlebrook Trail Unit A
- 13409 Saddlebrook Trail Unit A
- 13308 Saddlebrook Trail Unit B
