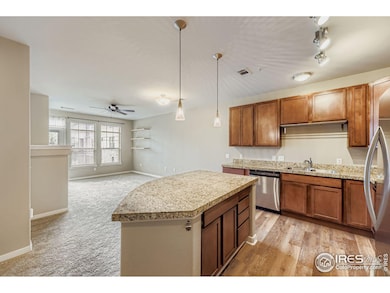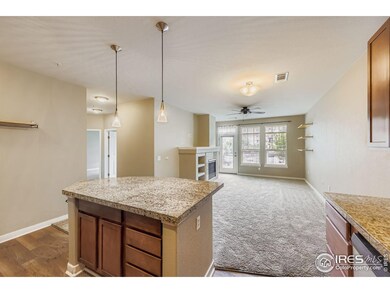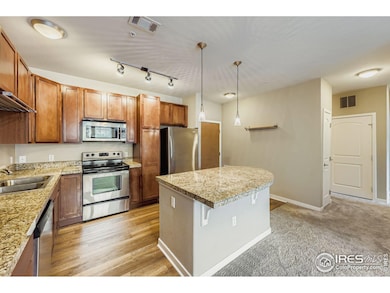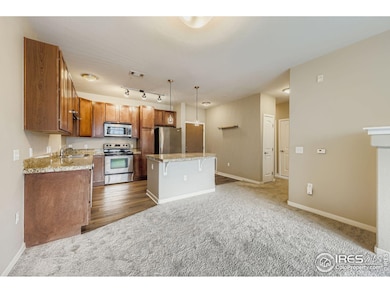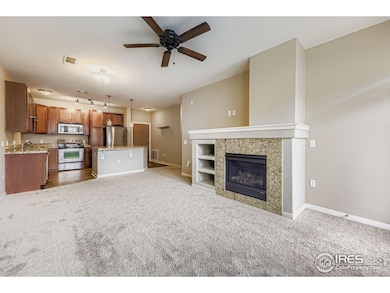Vantage Pointe 13456 Via Varra Unit 110 Broomfield, CO 80020
Interlocken NeighborhoodEstimated payment $2,451/month
Total Views
1,968
2
Beds
2
Baths
1,045
Sq Ft
$306
Price per Sq Ft
Highlights
- Fitness Center
- Building Security
- Clubhouse
- Aspen Creek K-8 School Rated A-
- Open Floorplan
- Community Spa
About This Home
This first floor Via Varra unit is the BEST VALUE in the complex and features two bedrooms and two full bathrooms, and a bright, open living, dining and kitchen space. Enjoy being conveniently located between Denver and Boulder, and close to all the amenities of downtown Louisville as well as Flatirons Shopping Mall. Relax at the complex's recreation center/workout facility or lounge by the pool. Your dog will love the acres are grass out front, and you and you cat will enjoy sitting on the balcony watching the world go by.
Townhouse Details
Home Type
- Townhome
Est. Annual Taxes
- $2,918
Year Built
- Built in 2007
Lot Details
- 243 Sq Ft Lot
- No Units Located Below
HOA Fees
- $525 Monthly HOA Fees
Parking
- 1 Car Detached Garage
Home Design
- Entry on the 1st floor
- Composition Roof
- Composition Shingle
- Stucco
Interior Spaces
- 1,045 Sq Ft Home
- 1-Story Property
- Open Floorplan
- Living Room with Fireplace
Kitchen
- Electric Oven or Range
- Microwave
- Dishwasher
Flooring
- Carpet
- Luxury Vinyl Tile
Bedrooms and Bathrooms
- 2 Bedrooms
- 2 Full Bathrooms
- Bathtub and Shower Combination in Primary Bathroom
Laundry
- Dryer
- Washer
Schools
- Aspen Creek Elementary And Middle School
- Broomfield High School
Additional Features
- Level Entry For Accessibility
- Balcony
- Forced Air Heating and Cooling System
Listing and Financial Details
- Assessor Parcel Number R8866484
Community Details
Overview
- Association fees include common amenities, trash, snow removal, security, management, utilities, maintenance structure, hazard insurance
- Vantage Point Lofts Cap Mgmt Association, Phone Number (303) 832-2971
- Vantage Pointe Lofts Subdivision, 2Bed/2Bath Floorplan
Amenities
- Recreation Room
- Elevator
Recreation
- Community Playground
- Community Spa
- Park
Pet Policy
- Dogs and Cats Allowed
Security
- Building Security
Map
About Vantage Pointe
Create a Home Valuation Report for This Property
The Home Valuation Report is an in-depth analysis detailing your home's value as well as a comparison with similar homes in the area
Home Values in the Area
Average Home Value in this Area
Tax History
| Year | Tax Paid | Tax Assessment Tax Assessment Total Assessment is a certain percentage of the fair market value that is determined by local assessors to be the total taxable value of land and additions on the property. | Land | Improvement |
|---|---|---|---|---|
| 2025 | $2,918 | $26,040 | -- | $26,040 |
| 2024 | $2,918 | $22,880 | -- | $22,880 |
| 2023 | $2,895 | $27,560 | -- | $27,560 |
| 2022 | $2,850 | $22,150 | $0 | $22,150 |
| 2021 | $2,892 | $22,790 | $0 | $22,790 |
| 2020 | $2,917 | $22,880 | $0 | $22,880 |
| 2019 | $2,913 | $23,040 | $0 | $23,040 |
| 2018 | $2,481 | $19,450 | $0 | $19,450 |
| 2017 | $2,463 | $21,500 | $0 | $21,500 |
| 2016 | $1,978 | $15,910 | $0 | $15,910 |
| 2015 | $1,926 | $14,730 | $0 | $14,730 |
| 2014 | $1,813 | $14,730 | $0 | $14,730 |
Source: Public Records
Property History
| Date | Event | Price | List to Sale | Price per Sq Ft | Prior Sale |
|---|---|---|---|---|---|
| 11/05/2025 11/05/25 | For Sale | $319,900 | +70.2% | $306 / Sq Ft | |
| 05/03/2020 05/03/20 | Off Market | $188,000 | -- | -- | |
| 04/19/2013 04/19/13 | Sold | $188,000 | -1.0% | $171 / Sq Ft | View Prior Sale |
| 03/20/2013 03/20/13 | Pending | -- | -- | -- | |
| 03/02/2013 03/02/13 | For Sale | $189,900 | -- | $173 / Sq Ft |
Source: IRES MLS
Purchase History
| Date | Type | Sale Price | Title Company |
|---|---|---|---|
| Special Warranty Deed | -- | None Listed On Document | |
| Warranty Deed | $188,000 | Land Title Guarantee Company | |
| Warranty Deed | $171,000 | Land Title Guarantee Company | |
| Special Warranty Deed | $199,205 | None Available |
Source: Public Records
Mortgage History
| Date | Status | Loan Amount | Loan Type |
|---|---|---|---|
| Open | $270,000 | New Conventional | |
| Previous Owner | $169,200 | New Conventional | |
| Previous Owner | $136,800 | Purchase Money Mortgage | |
| Previous Owner | $159,364 | New Conventional |
Source: Public Records
Source: IRES MLS
MLS Number: 1046905
APN: 1575-28-2-07-010
Nearby Homes
- 13456 Via Varra Unit 208
- 13456 Via Varra Unit 428
- 13456 Via Varra Unit 211
- 13456 Via Varra Unit 317
- 13456 Via Varra Unit 406
- 13456 Via Varra Unit 315
- 13456 Via Varra Unit 225
- 13456 Via Varra Unit 401
- 13456 Via Varra Unit 411
- 13598 Via Varra Unit 301
- 13720 Via Varra
- Residence 2B Plan at Grand Vue at Interlocken - Condo Collection
- Westerly | Residence 306 Plan at Grand Vue at Interlocken - Townhome Collection
- Residence 2A Plan at Grand Vue at Interlocken - Condo Collection
- Belfast | Residence 302 Plan at Grand Vue at Interlocken - Townhome Collection
- Nantucket | Residence 300 Plan at Grand Vue at Interlocken - Townhome Collection
- Residence 3A Plan at Grand Vue at Interlocken - Condo Collection
- Hampton | Residence 307 Plan at Grand Vue at Interlocken - Townhome Collection
- 2020 Shamrock Dr Unit 2020
- 2040 Shamrock Dr Unit 2040
- 13456 Via Varra
- 13516 Via Varra
- 11451 Via Varra
- 13741 Vispo Way
- 13780 Del Corso Way
- 13975 Vispo Way
- 13872 Del Corso Way
- 3149 N Oak Cir
- 460 Flatiron Blvd
- 400 Interlocken Crescent
- 2200 S Tyler Dr
- 355 Eldorado Blvd
- 501 Summit Blvd
- 2680 Westview Way
- 2959 W 11th Ave Cir
- 1364 E Weldona Way
- 1214 S Weldona Ln
- 401 Interlocken Blvd
- 250-250 Summit Blvd
- 210 Summit Blvd

