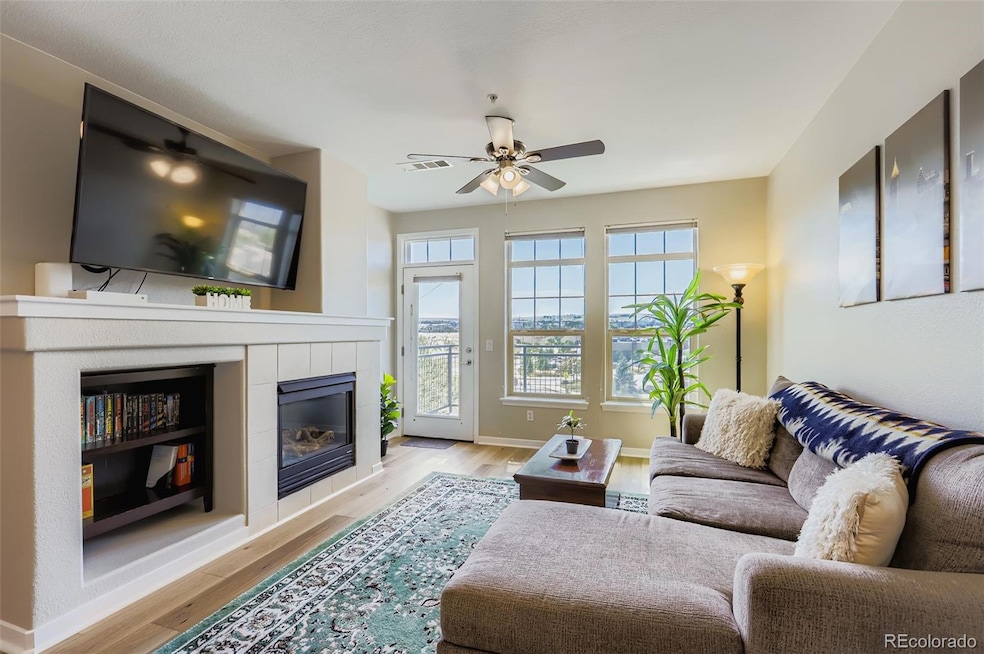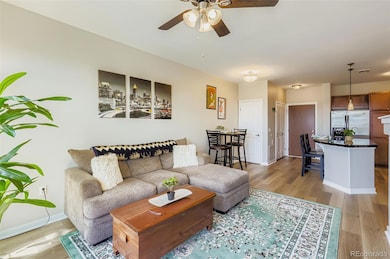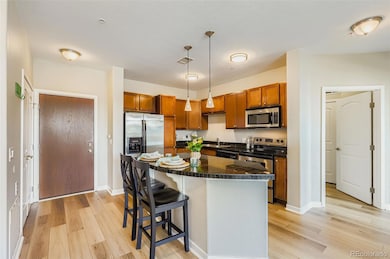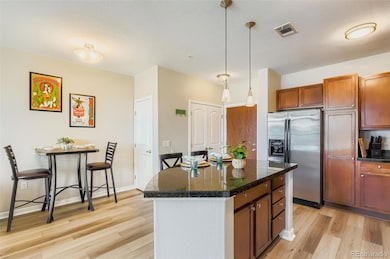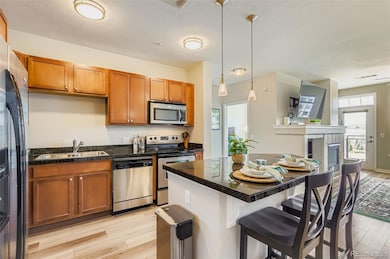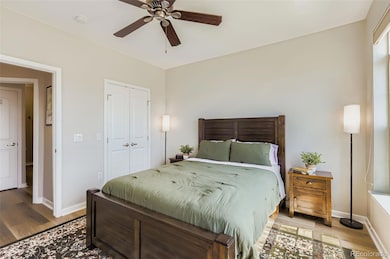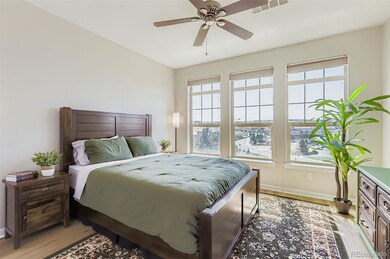Vantage Pointe 13456 Via Varra Unit 307 Floor 3 Broomfield, CO 80020
Interlocken NeighborhoodEstimated payment $2,314/month
Highlights
- Fitness Center
- 24-Hour Security
- Mountain View
- Aspen Creek K-8 School Rated A
- Outdoor Pool
- Clubhouse
About This Home
Open House Sat 11/8 3pm-5pm. Move-In Ready Mountain-View Luxury! Experience elevated living at its finest in this beautifully updated third-floor condo, offering unmatched mountain views and true privacy—a rare find in this community. Enjoy your morning coffee or evening glass of wine on the private terrace overlooking the Front Range, then cozy up by your very own fireplace in winter—an amenity not found in every unit. This home is priced to sell by a motivated seller—recently purchased for $325,000 and appraised at $353,000—making it an incredible opportunity for today’s buyer. Step inside to find a bright, open-concept floor plan enhanced by modern light-toned vinyl plank flooring, abundant natural light, and sweeping views.
The kitchen will delight any home chef with granite countertops, stainless-steel appliances, and a spacious island with bar seating—perfect for entertaining or casual dining. The open living and dining areas flow seamlessly, framed by large windows and a glass door showcasing the breathtaking mountain backdrop.
Relax and recharge in the serene bedroom featuring a wall of windows and a generous layout. The luxurious bathroom includes an oversized soaking tub—your personal retreat after a long day. Year-round comfort is guaranteed with central A/C, ceiling fans, and the option to enjoy refreshing breezes in spring and fall. Seller is considering renting this unit out if it doesn't sell, so if you've been eyeing this one...it's been waiting for you!
Listing Agent
United Real Estate Prestige Denver Brokerage Email: Melissa@ColoradoHomesAndLife.com,970-846-1721 License #100076273 Listed on: 08/22/2025

Property Details
Home Type
- Condominium
Est. Annual Taxes
- $2,369
Year Built
- Built in 2007
Lot Details
- Two or More Common Walls
- Northwest Facing Home
HOA Fees
Parking
- 1 Car Attached Garage
- Electric Vehicle Home Charger
- Lighted Parking
- Exterior Access Door
- Secured Garage or Parking
Home Design
- Entry on the 3rd floor
- Brick Exterior Construction
- Frame Construction
- Concrete Block And Stucco Construction
Interior Spaces
- 752 Sq Ft Home
- 1-Story Property
- High Ceiling
- Ceiling Fan
- Gas Fireplace
- Double Pane Windows
- Living Room with Fireplace
- Dining Room
Kitchen
- Eat-In Kitchen
- Oven
- Microwave
- Dishwasher
- Kitchen Island
- Granite Countertops
- Disposal
Flooring
- Tile
- Vinyl
Bedrooms and Bathrooms
- 1 Main Level Bedroom
- Walk-In Closet
- 1 Full Bathroom
Laundry
- Laundry Room
- Dryer
- Washer
Home Security
Pool
- Outdoor Pool
- Spa
Outdoor Features
- Balcony
- Fire Pit
- Outdoor Gas Grill
Schools
- Aspen Creek K-8 Elementary And Middle School
- Broomfield High School
Additional Features
- Smoke Free Home
- Ground Level
- Forced Air Heating and Cooling System
Listing and Financial Details
- Exclusions: Sellers Personal Property and Staging Items
- Assessor Parcel Number R8866481
Community Details
Overview
- Association fees include reserves, insurance, irrigation, ground maintenance, maintenance structure, recycling, sewer, snow removal, trash, water
- Vantage Pointe Lofts Association, Phone Number (303) 832-2971
- Vantage Pointe Master Owners Association, Phone Number (303) 482-2213
- Mid-Rise Condominium
- Parkway Circle Subdivision
- Community Parking
Amenities
- Elevator
Recreation
- Community Spa
- Trails
Security
- 24-Hour Security
- Card or Code Access
- Carbon Monoxide Detectors
- Fire and Smoke Detector
Map
About Vantage Pointe
Home Values in the Area
Average Home Value in this Area
Tax History
| Year | Tax Paid | Tax Assessment Tax Assessment Total Assessment is a certain percentage of the fair market value that is determined by local assessors to be the total taxable value of land and additions on the property. | Land | Improvement |
|---|---|---|---|---|
| 2025 | $2,369 | $21,830 | -- | $21,830 |
| 2024 | $2,369 | $18,580 | -- | $18,580 |
| 2023 | $2,351 | $23,100 | -- | $23,100 |
| 2022 | $2,390 | $18,570 | $0 | $18,570 |
| 2021 | $2,424 | $19,100 | $0 | $19,100 |
| 2020 | $2,444 | $19,170 | $0 | $19,170 |
| 2019 | $2,440 | $19,310 | $0 | $19,310 |
| 2018 | $2,079 | $16,300 | $0 | $16,300 |
| 2017 | $2,064 | $18,020 | $0 | $18,020 |
| 2016 | $1,657 | $13,330 | $0 | $13,330 |
| 2015 | $1,614 | $12,340 | $0 | $12,340 |
| 2014 | $1,519 | $12,340 | $0 | $12,340 |
Property History
| Date | Event | Price | List to Sale | Price per Sq Ft | Prior Sale |
|---|---|---|---|---|---|
| 10/24/2025 10/24/25 | Price Changed | $314,999 | 0.0% | $419 / Sq Ft | |
| 08/22/2025 08/22/25 | For Sale | $315,000 | -3.1% | $419 / Sq Ft | |
| 03/24/2025 03/24/25 | Sold | $325,000 | 0.0% | $432 / Sq Ft | View Prior Sale |
| 11/23/2024 11/23/24 | For Sale | $325,000 | +99.4% | $432 / Sq Ft | |
| 01/28/2019 01/28/19 | Off Market | $163,000 | -- | -- | |
| 07/16/2013 07/16/13 | Sold | $163,000 | -4.0% | $204 / Sq Ft | View Prior Sale |
| 06/28/2013 06/28/13 | For Sale | $169,800 | -- | $213 / Sq Ft |
Purchase History
| Date | Type | Sale Price | Title Company |
|---|---|---|---|
| Special Warranty Deed | $325,000 | First American Title | |
| Warranty Deed | $163,000 | Land Title Guarantee Company | |
| Warranty Deed | $160,000 | Guardian Title | |
| Special Warranty Deed | $165,000 | Land Title Guarantee Company |
Mortgage History
| Date | Status | Loan Amount | Loan Type |
|---|---|---|---|
| Open | $330,687 | New Conventional |
Source: REcolorado®
MLS Number: 2331800
APN: 1575-28-2-07-088
- 13456 Via Varra Unit 208
- 13456 Via Varra Unit 428
- 13456 Via Varra Unit 118
- 13456 Via Varra Unit 211
- 13456 Via Varra Unit 110
- 13456 Via Varra Unit 317
- 13456 Via Varra Unit 406
- 13456 Via Varra Unit 315
- 13456 Via Varra Unit 225
- 13456 Via Varra Unit 335
- 13456 Via Varra Unit 411
- 13456 Via Varra Unit 401
- 13456 Via Varra Unit 140
- 13462 Via Varra
- 13598 Via Varra Unit 301
- 13598 Via Varra Unit 315
- 13598 Via Varra Unit 303
- 13720 Via Varra
- Residence 2B Plan at Grand Vue at Interlocken - Condo Collection
- Westerly | Residence 306 Plan at Grand Vue at Interlocken - Townhome Collection
- 13456 Via Varra Unit 240
- 13456 Via Varra
- 13598 Via Varra
- 11451 Via Varra
- 13741 Vispo Way
- 13780 Del Corso Way
- 13975 Vispo Way
- 13872 Del Corso Way
- 479 Interlocken Blvd
- 2016 Oxford Ln
- 460 Flatiron Blvd
- 400 Interlocken Crescent
- 2200 S Tyler Dr
- 355 Eldorado Blvd
- 501 Summit Blvd
- 2643 Nicholas Way
- 2663 Nicholas Way
- 2680 Westview Way
- 2882 Ridge Dr Unit A
- 1364 E Weldona Way
