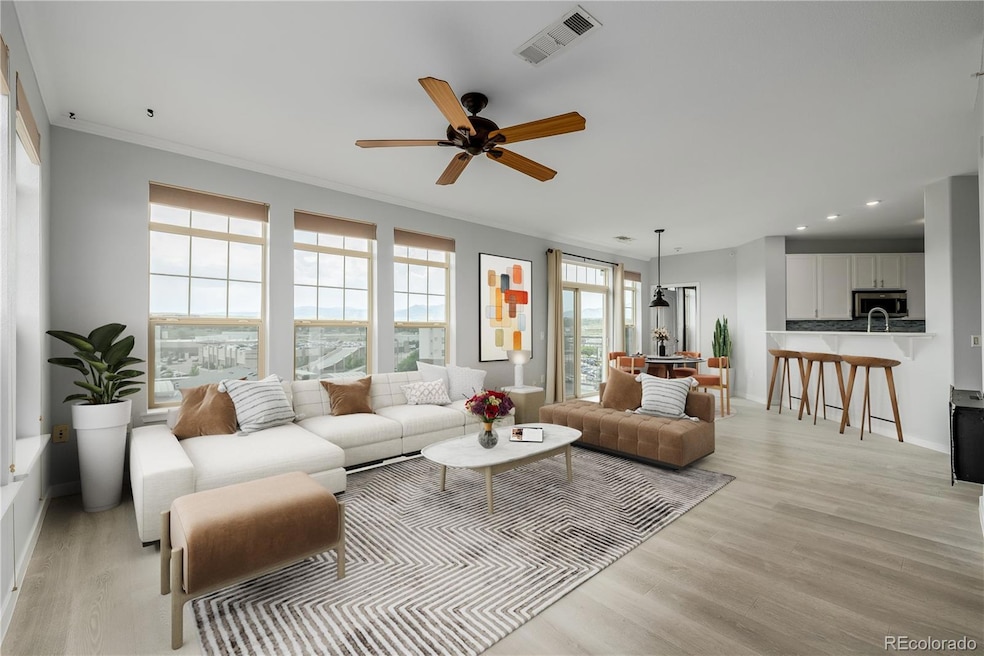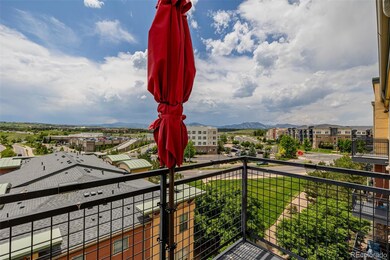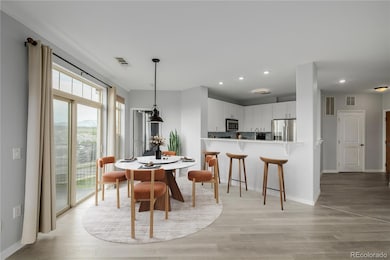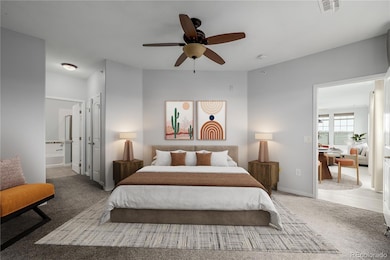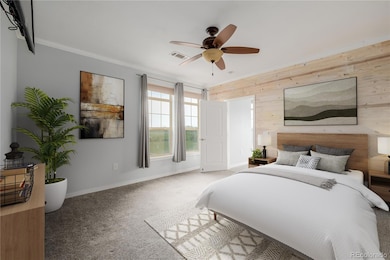Vantage Pointe 13456 Via Varra Unit 401 Floor 4 Broomfield, CO 80020
Interlocken NeighborhoodEstimated payment $3,386/month
Highlights
- Fitness Center
- Penthouse
- Primary Bedroom Suite
- Aspen Creek K-8 School Rated A
- Outdoor Pool
- Open Floorplan
About This Home
Incredible top floor corner Flat with views of the front range and vast open space. Open Floorplan with incredible light from oversized windows and SW Patio. Updated kitchen with quartz countertops, white cabinets with 42' uppers for extra storage, pantry, and stainless appliances. Great room includes a cozy electric fireplace to warm up to while admiring the Flat Irons. Primary Bedroom features a large walk in closet and secondary closet and a 4 piece bath with large soaking tub and walk in shower. Secondary
ensuite has a massive walk-in closet and attached full bath. Laundry room offers full size washer and dryer and additional storage. Parking is conveniently located near the elevator in the parking garage and an additional 1 car detached garage with storage shelving. Vantage Pointe has an amazing community clubhouse with pool, hot tub and fully equipped gym. Private detached single car garage with storage shelving and EV charging outlet available for $30,000- separate deed from condo.
Listing Agent
Kentwood Real Estate City Properties Brokerage Email: kevin@kentwoodcity.com,303-520-4040 Listed on: 06/15/2025

Co-Listing Agent
Kentwood Real Estate City Properties Brokerage Email: kevin@kentwoodcity.com,303-520-4040 License #100004293
Property Details
Home Type
- Condominium
Est. Annual Taxes
- $2,592
Year Built
- Built in 2007
Lot Details
- End Unit
- Two or More Common Walls
- Southeast Facing Home
HOA Fees
Parking
- 1 Car Garage
Home Design
- Penthouse
- Contemporary Architecture
- Entry on the 4th floor
- Frame Construction
- Stone Siding
Interior Spaces
- 1,399 Sq Ft Home
- 1-Story Property
- Open Floorplan
- High Ceiling
- Ceiling Fan
- Electric Fireplace
- Double Pane Windows
- Window Treatments
- Family Room
- Living Room
Kitchen
- Eat-In Kitchen
- Range
- Microwave
- Dishwasher
- Solid Surface Countertops
- Disposal
Flooring
- Carpet
- Tile
- Vinyl
Bedrooms and Bathrooms
- 2 Main Level Bedrooms
- Primary Bedroom Suite
- Walk-In Closet
- 2 Full Bathrooms
Laundry
- Laundry Room
- Dryer
- Washer
Outdoor Features
- Outdoor Pool
- Balcony
Location
- Property is near public transit
Schools
- Aspen Creek K-8 Elementary And Middle School
- Broomfield High School
Utilities
- Forced Air Heating and Cooling System
- Heating System Uses Natural Gas
- Cable TV Available
Listing and Financial Details
- Exclusions: seller's personal property.
- Assessor Parcel Number R8866449
Community Details
Overview
- Association fees include reserves, insurance, ground maintenance, maintenance structure, sewer, snow removal, trash, water
- 140 Units
- Cap Management Association, Phone Number (303) 832-2971
- Vantage Pointe Association, Phone Number (303) 832-2971
- Mid-Rise Condominium
- Vantage Pointe Community
- Vantage Pointe Subdivision
Amenities
- Business Center
- Elevator
Recreation
- Community Spa
Pet Policy
- Limit on the number of pets
- Dogs and Cats Allowed
Security
- Controlled Access
Map
About Vantage Pointe
Home Values in the Area
Average Home Value in this Area
Tax History
| Year | Tax Paid | Tax Assessment Tax Assessment Total Assessment is a certain percentage of the fair market value that is determined by local assessors to be the total taxable value of land and additions on the property. | Land | Improvement |
|---|---|---|---|---|
| 2025 | $2,592 | $30,120 | -- | $30,120 |
| 2024 | $2,592 | $27,030 | -- | $27,030 |
| 2023 | $2,572 | $31,870 | -- | $31,870 |
| 2022 | $2,403 | $25,620 | $0 | $25,620 |
| 2021 | $3,344 | $26,350 | $0 | $26,350 |
| 2020 | $3,372 | $26,450 | $0 | $26,450 |
| 2019 | $3,367 | $26,640 | $0 | $26,640 |
| 2018 | $2,848 | $22,490 | $0 | $22,490 |
| 2017 | $2,848 | $24,860 | $0 | $24,860 |
| 2016 | $2,286 | $18,390 | $0 | $18,390 |
| 2015 | $2,226 | $17,030 | $0 | $17,030 |
| 2014 | $2,096 | $17,030 | $0 | $17,030 |
Property History
| Date | Event | Price | List to Sale | Price per Sq Ft |
|---|---|---|---|---|
| 10/09/2025 10/09/25 | Price Changed | $475,000 | -4.0% | $340 / Sq Ft |
| 07/28/2025 07/28/25 | Price Changed | $495,000 | -5.7% | $354 / Sq Ft |
| 07/10/2025 07/10/25 | Price Changed | $525,000 | -4.4% | $375 / Sq Ft |
| 06/15/2025 06/15/25 | For Sale | $549,000 | -- | $392 / Sq Ft |
Purchase History
| Date | Type | Sale Price | Title Company |
|---|---|---|---|
| Special Warranty Deed | $249,877 | Land Title Guarantee Company |
Mortgage History
| Date | Status | Loan Amount | Loan Type |
|---|---|---|---|
| Open | $199,901 | New Conventional |
Source: REcolorado®
MLS Number: 6532336
APN: 1575-28-2-07-122
- 13456 Via Varra Unit 208
- 13456 Via Varra Unit 428
- 13456 Via Varra Unit 118
- 13456 Via Varra Unit 211
- 13456 Via Varra Unit 110
- 13456 Via Varra Unit 317
- 13456 Via Varra Unit 307
- 13456 Via Varra Unit 406
- 13456 Via Varra Unit 315
- 13456 Via Varra Unit 225
- 13456 Via Varra Unit 335
- 13456 Via Varra Unit 411
- 13456 Via Varra Unit 140
- 13462 Via Varra
- 13598 Via Varra Unit 301
- 13598 Via Varra Unit 315
- 13598 Via Varra Unit 303
- 13720 Via Varra
- Residence 2B Plan at Grand Vue at Interlocken - Condo Collection
- Westerly | Residence 306 Plan at Grand Vue at Interlocken - Townhome Collection
- 13456 Via Varra Unit 240
- 13456 Via Varra
- 13598 Via Varra
- 11451 Via Varra
- 13741 Vispo Way
- 13780 Del Corso Way
- 13975 Vispo Way
- 13872 Del Corso Way
- 479 Interlocken Blvd
- 2016 Oxford Ln
- 460 Flatiron Blvd
- 400 Interlocken Crescent
- 2200 S Tyler Dr
- 355 Eldorado Blvd
- 501 Summit Blvd
- 2643 Nicholas Way
- 2663 Nicholas Way
- 2680 Westview Way
- 2882 Ridge Dr Unit A
- 1364 E Weldona Way
