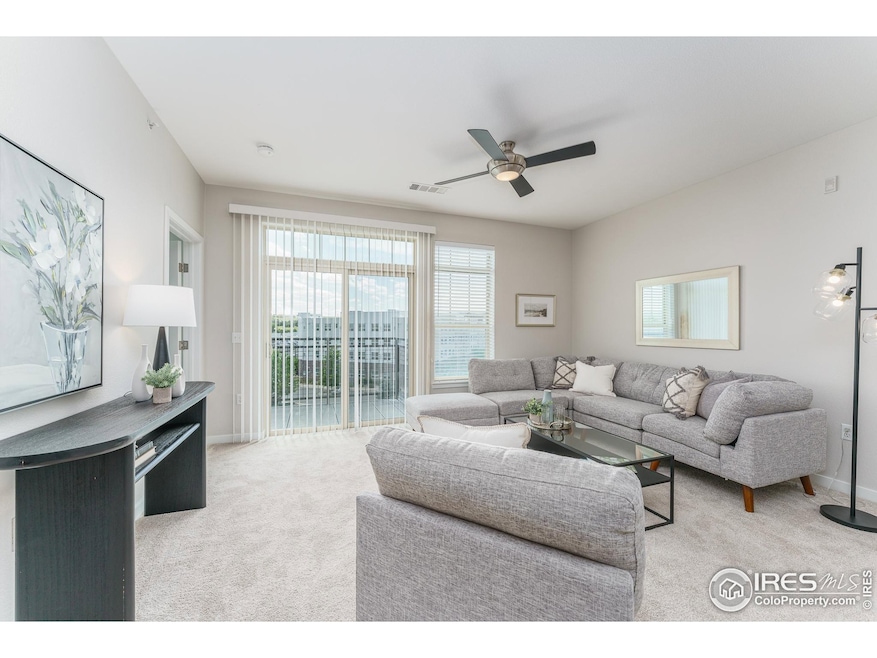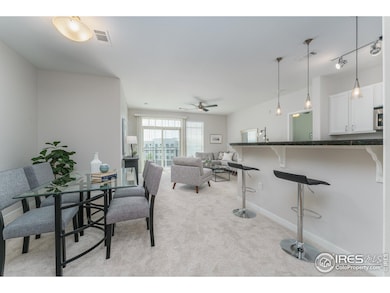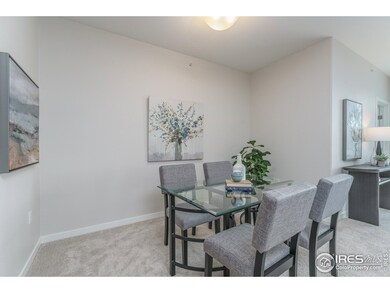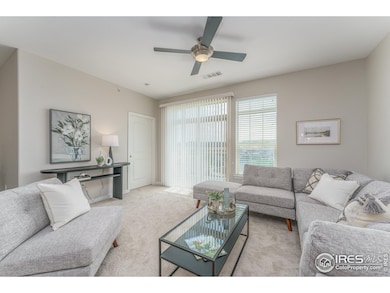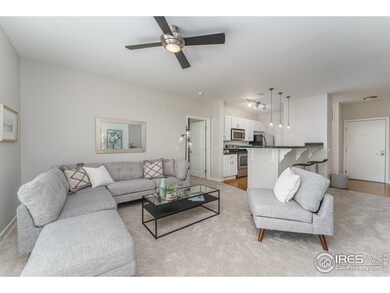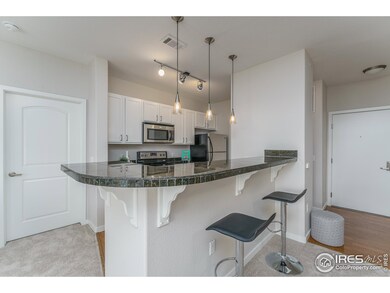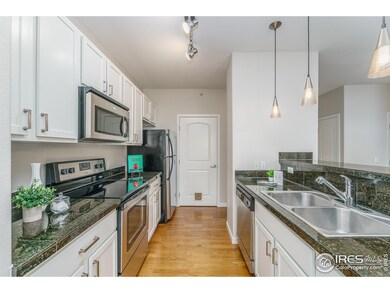Vantage Pointe 13456 Via Varra Unit 411 Floor 4 Broomfield, CO 80020
Interlocken NeighborhoodEstimated payment $3,418/month
Highlights
- Fitness Center
- Two Primary Bedrooms
- Mountain View
- Aspen Creek K-8 School Rated A
- Open Floorplan
- Clubhouse
About This Home
This stunning, top-floor condo offers the ultimate blend of comfort and luxury, showcasing the best of everything Colorado has to offer. Enjoy breathtaking, expansive views of the iconic Flatirons, the Front Range, and a picturesque view of Longs Peak. Located in the perfect spot for both convenience and accessibility, it's just a 5-minute walk to the bus stop, Starbucks, and Woodfired pizza. 5 min drive to the vibrant Flatirons Mall. Only 18 minutes to Denver, 20 minutes to the charming city of Boulder, and a quick 26-minute drive/bus ride to DIA. It's also next to the Carolyn Holmberg Preserve with miles of scenic trails. One reserve space (#5 underground) included with an option to buy a deeded detached garage (Unit T, see picture for details). On-site amenities include a refreshing pool, 2 hot tubs and outdoor BBQ, a well-equipped exercise room, 4 EV charging stations, a clubhouse for entertaining, and a convenient business center with internet access. The unit itself boasts two spacious, light-filled suites with well-appointed bathrooms, a dining room, a cozy living room, a modern kitchen, a laundry area, a private balcony, new paint, carpet, and a tankless water heater.
Townhouse Details
Home Type
- Townhome
Est. Annual Taxes
- $3,293
Year Built
- Built in 2007
HOA Fees
- $666 Monthly HOA Fees
Parking
- 2 Car Attached Garage
Home Design
- Contemporary Architecture
- Entry on the 4th floor
- Composition Roof
- Concrete Siding
Interior Spaces
- 1,307 Sq Ft Home
- 1-Story Property
- Open Floorplan
- Ceiling height of 9 feet or more
- Dining Room
Kitchen
- Electric Oven or Range
- Microwave
- Dishwasher
Flooring
- Wood
- Carpet
Bedrooms and Bathrooms
- 2 Bedrooms
- Double Master Bedroom
- Walk-In Closet
- 2 Full Bathrooms
- Primary bathroom on main floor
- Walk-in Shower
Laundry
- Laundry on main level
- Washer and Dryer Hookup
Home Security
Accessible Home Design
- Accessible Elevator Installed
- Accessible Hallway
- Accessible Doors
- No Interior Steps
- Accessible Approach with Ramp
- Accessible Entrance
- Low Pile Carpeting
Schools
- Aspen Creek Elementary And Middle School
- Broomfield High School
Utilities
- Forced Air Heating and Cooling System
- High Speed Internet
- Satellite Dish
- Cable TV Available
Additional Features
- Balcony
- Property is near a bus stop
Listing and Financial Details
- Assessor Parcel Number R8866459
Community Details
Overview
- Association fees include common amenities, trash, snow removal, ground maintenance, maintenance structure, water/sewer, hazard insurance
- Vantage Pointe Lofts HOA, Phone Number (303) 832-2971
- Built by TCR
- Vantage Pointe Lofts Unit: 411 Subdivision, Pinnacle Floorplan
Amenities
- Business Center
Recreation
- Community Spa
- Hiking Trails
Pet Policy
- Dogs and Cats Allowed
Security
- Fire and Smoke Detector
- Fire Sprinkler System
Map
About Vantage Pointe
Home Values in the Area
Average Home Value in this Area
Tax History
| Year | Tax Paid | Tax Assessment Tax Assessment Total Assessment is a certain percentage of the fair market value that is determined by local assessors to be the total taxable value of land and additions on the property. | Land | Improvement |
|---|---|---|---|---|
| 2025 | $3,293 | $28,920 | -- | $28,920 |
| 2024 | $3,293 | $25,820 | -- | $25,820 |
| 2023 | $3,267 | $30,600 | -- | $30,600 |
| 2022 | $3,166 | $24,600 | $0 | $24,600 |
| 2021 | $3,212 | $25,310 | $0 | $25,310 |
| 2020 | $3,238 | $25,400 | $0 | $25,400 |
| 2019 | $3,233 | $25,580 | $0 | $25,580 |
| 2018 | $2,755 | $21,600 | $0 | $21,600 |
| 2017 | $2,735 | $23,880 | $0 | $23,880 |
| 2016 | $2,195 | $17,660 | $0 | $17,660 |
| 2015 | $2,138 | $16,350 | $0 | $16,350 |
| 2014 | $2,012 | $16,350 | $0 | $16,350 |
Property History
| Date | Event | Price | List to Sale | Price per Sq Ft |
|---|---|---|---|---|
| 10/02/2025 10/02/25 | Price Changed | $470,000 | -6.0% | $360 / Sq Ft |
| 07/24/2025 07/24/25 | Price Changed | $499,999 | +49999800.0% | $383 / Sq Ft |
| 07/07/2025 07/07/25 | For Sale | $1 | -- | $0 / Sq Ft |
Purchase History
| Date | Type | Sale Price | Title Company |
|---|---|---|---|
| Warranty Deed | $347,000 | First Integrity Title | |
| Special Warranty Deed | $258,688 | Land Title Guarantee Company |
Mortgage History
| Date | Status | Loan Amount | Loan Type |
|---|---|---|---|
| Open | $202,000 | New Conventional | |
| Previous Owner | $206,950 | Purchase Money Mortgage |
Source: IRES MLS
MLS Number: 1038841
APN: 1575-28-2-07-132
- 13456 Via Varra Unit 208
- 13456 Via Varra Unit 428
- 13456 Via Varra Unit 118
- 13456 Via Varra Unit 211
- 13456 Via Varra Unit 110
- 13456 Via Varra Unit 317
- 13456 Via Varra Unit 307
- 13456 Via Varra Unit 406
- 13456 Via Varra Unit 315
- 13456 Via Varra Unit 225
- 13456 Via Varra Unit 335
- 13456 Via Varra Unit 401
- 13456 Via Varra Unit 140
- 13462 Via Varra
- 13598 Via Varra Unit 301
- 13598 Via Varra Unit 315
- 13598 Via Varra Unit 303
- 13720 Via Varra
- Residence 2B Plan at Grand Vue at Interlocken - Condo Collection
- Westerly | Residence 306 Plan at Grand Vue at Interlocken - Townhome Collection
- 13456 Via Varra Unit 240
- 13456 Via Varra
- 13598 Via Varra
- 11451 Via Varra
- 13741 Vispo Way
- 13780 Del Corso Way
- 13975 Vispo Way
- 13872 Del Corso Way
- 2085 Eagle Ave Unit Saddlebrooke
- 479 Interlocken Blvd
- 2016 Oxford Ln
- 460 Flatiron Blvd
- 400 Interlocken Crescent
- 2200 S Tyler Dr
- 355 Eldorado Blvd
- 501 Summit Blvd
- 2643 Nicholas Way
- 2663 Nicholas Way
- 2680 Westview Way
- 2882 Ridge Dr Unit A
