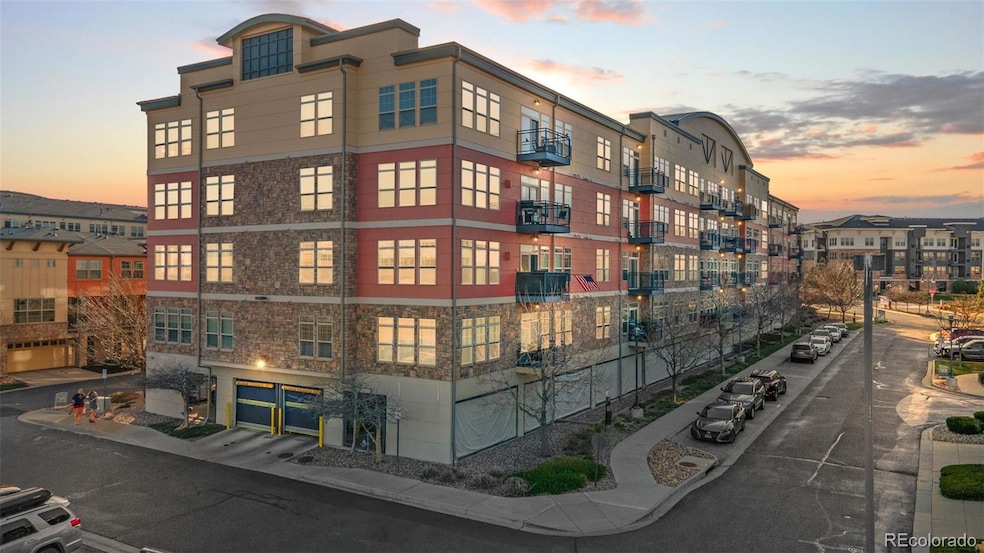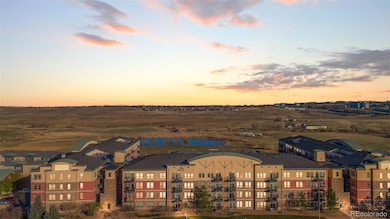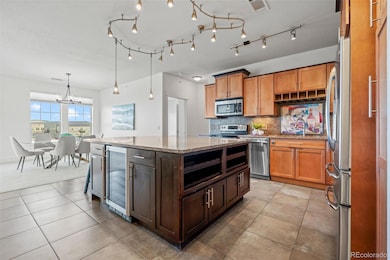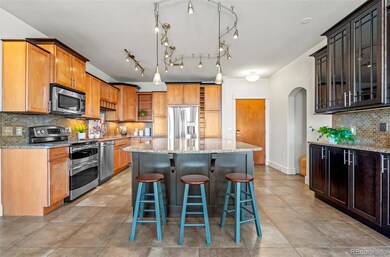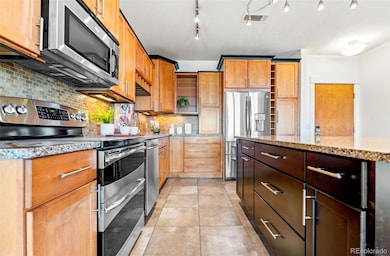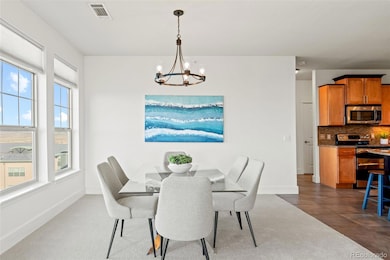Vantage Pointe 13456 Via Varra Unit 428 Floor 4 Broomfield, CO 80020
Interlocken NeighborhoodEstimated payment $3,422/month
Highlights
- Hot Property
- Fitness Center
- No Units Above
- Aspen Creek K-8 School Rated A
- Outdoor Pool
- Primary Bedroom Suite
About This Home
Contemporary style meets everyday comfort in this top-floor corner unit with mountain views and modern updates. Open and light, this spacious 2-bedroom, 2-bath penthouse features an a remodeled kitchen with quartz countertops, stainless steel appliances, oversized island with wine storage, and built-in pantry. The large living and dining areas offer plenty of space to relax or entertain. An expansive primary suite includes a 4-piece bath with curbless walk-in shower, double vanity, and ample storage. Recent upgrades include a tankless water heater, high-efficiency furnace, smart thermostat, new carpet, and fresh paint. Community amenities include an outdoor pool, hot tub, BBQ area, and fitness center. Convenient access to nearby open space, trails, US-36, and RTD Park-n-Ride makes commuting easy. A dedicated parking spot and EV-ready building with four charging stations and plenty of guest parking. Seller to provide 6 months of HOA dues at closing.
Listing Agent
HomeSmart Brokerage Email: DawnJenningsRE@gmail.com,720-312-1162 License #100004402 Listed on: 11/06/2025

Property Details
Home Type
- Condominium
Est. Annual Taxes
- $3,614
Year Built
- Built in 2007 | Remodeled
Lot Details
- No Units Above
- End Unit
HOA Fees
Home Design
- Contemporary Architecture
- Entry on the 4th floor
- Frame Construction
- Composition Roof
- Stone Siding
- Stucco
Interior Spaces
- 1,417 Sq Ft Home
- 1-Story Property
- Open Floorplan
- Built-In Features
- Ceiling Fan
- Family Room
- Dining Room
- Smart Thermostat
- Laundry in unit
Kitchen
- Eat-In Kitchen
- Self-Cleaning Oven
- Microwave
- Dishwasher
- Wine Cooler
- Kitchen Island
- Quartz Countertops
- Disposal
Flooring
- Carpet
- Tile
Bedrooms and Bathrooms
- 2 Main Level Bedrooms
- Primary Bedroom Suite
- Walk-In Closet
Parking
- 1 Car Garage
- Electric Vehicle Home Charger
- Parking Storage or Cabinetry
- Lighted Parking
- Exterior Access Door
Outdoor Features
- Outdoor Pool
- Balcony
Schools
- Aspen Creek K-8 Elementary And Middle School
- Broomfield High School
Utilities
- Forced Air Heating and Cooling System
- 220 Volts
- 110 Volts
- Tankless Water Heater
- High Speed Internet
- Phone Available
- Cable TV Available
Additional Features
- Accessible Approach with Ramp
- Smoke Free Home
Listing and Financial Details
- Exclusions: Personal Property, Washer/Dryer
- Assessor Parcel Number R8866526
Community Details
Overview
- Association fees include reserves, insurance, ground maintenance, maintenance structure, snow removal, trash, water
- Vantage Pointe Lofts HOA, Phone Number (303) 482-2213
- Vantage Pointe Master HOA, Phone Number (303) 482-2213
- Mid-Rise Condominium
- Vantage Pointe Lofts Community
- Vantage Pointe Subdivision
Amenities
- Business Center
- Elevator
Recreation
- Community Spa
Pet Policy
- Limit on the number of pets
- Dogs and Cats Allowed
Map
About Vantage Pointe
Home Values in the Area
Average Home Value in this Area
Tax History
| Year | Tax Paid | Tax Assessment Tax Assessment Total Assessment is a certain percentage of the fair market value that is determined by local assessors to be the total taxable value of land and additions on the property. | Land | Improvement |
|---|---|---|---|---|
| 2025 | $3,614 | $31,400 | -- | $31,400 |
| 2024 | $3,614 | $28,340 | -- | $28,340 |
| 2023 | $3,586 | $33,220 | -- | $33,220 |
| 2022 | $3,437 | $26,710 | $0 | $26,710 |
| 2021 | $3,486 | $27,470 | $0 | $27,470 |
| 2020 | $3,516 | $27,580 | $0 | $27,580 |
| 2019 | $3,511 | $27,770 | $0 | $27,770 |
| 2018 | $2,991 | $23,450 | $0 | $23,450 |
| 2017 | $2,969 | $25,920 | $0 | $25,920 |
| 2016 | $2,383 | $19,170 | $0 | $19,170 |
| 2015 | $2,320 | $17,750 | $0 | $17,750 |
| 2014 | $2,185 | $17,750 | $0 | $17,750 |
Property History
| Date | Event | Price | List to Sale | Price per Sq Ft |
|---|---|---|---|---|
| 11/06/2025 11/06/25 | For Sale | $460,000 | -- | $325 / Sq Ft |
Purchase History
| Date | Type | Sale Price | Title Company |
|---|---|---|---|
| Warranty Deed | $490,000 | New Title Company Name | |
| Special Warranty Deed | $313,228 | Land Title Guarantee Company |
Mortgage History
| Date | Status | Loan Amount | Loan Type |
|---|---|---|---|
| Open | $367,500 | New Conventional | |
| Previous Owner | $245,118 | New Conventional |
Source: REcolorado®
MLS Number: 7995432
APN: 1575-28-2-07-149
- 13456 Via Varra Unit 208
- 13456 Via Varra Unit 118
- 13456 Via Varra Unit 211
- 13456 Via Varra Unit 110
- 13456 Via Varra Unit 317
- 13456 Via Varra Unit 406
- 13456 Via Varra Unit 315
- 13456 Via Varra Unit 225
- 13456 Via Varra Unit 335
- 13456 Via Varra Unit 411
- 13456 Via Varra Unit 401
- 13456 Via Varra Unit 140
- 13462 Via Varra
- 13598 Via Varra Unit 301
- 13598 Via Varra Unit 315
- 13598 Via Varra Unit 303
- 13720 Via Varra
- Residence 2B Plan at Grand Vue at Interlocken - Condo Collection
- Westerly | Residence 306 Plan at Grand Vue at Interlocken - Townhome Collection
- Residence 2A Plan at Grand Vue at Interlocken - Condo Collection
- 13456 Via Varra Unit 240
- 13456 Via Varra
- 13516 Via Varra
- 11451 Via Varra
- 13741 Vispo Way
- 13780 Del Corso Way
- 13975 Vispo Way
- 13872 Del Corso Way
- 479 Interlocken Blvd
- 2016 Oxford Ln
- 460 Flatiron Blvd
- 400 Interlocken Crescent
- 2200 S Tyler Dr
- 355 Eldorado Blvd
- 501 Summit Blvd
- 2663 Nicholas Way
- 2680 Westview Way
- 2882 Ridge Dr Unit A
- 1364 E Weldona Way
- 401 Interlocken Blvd
