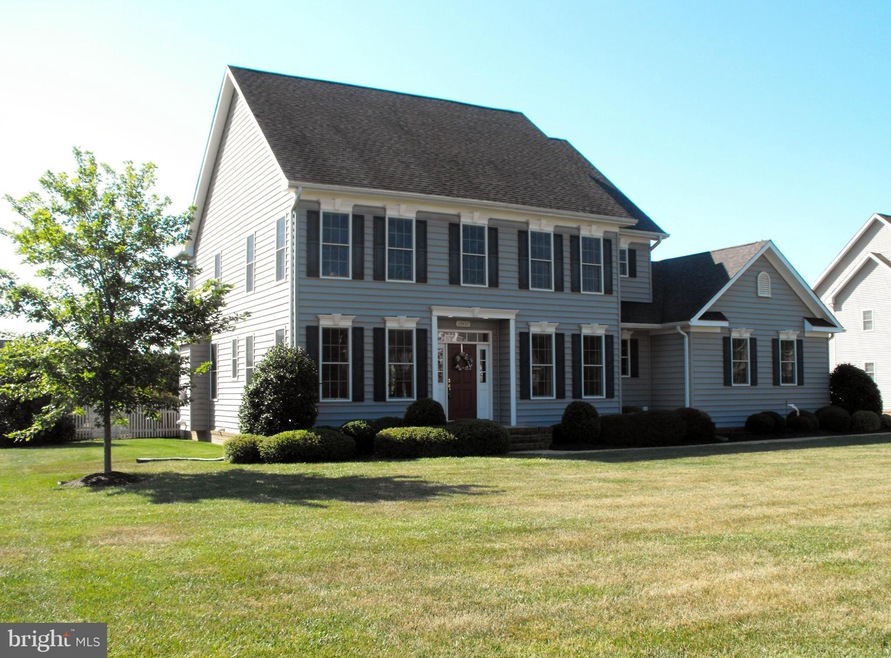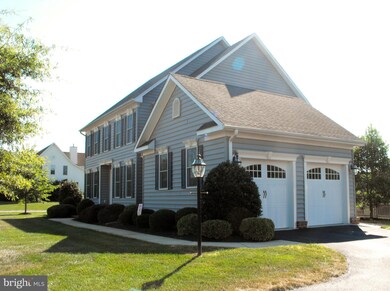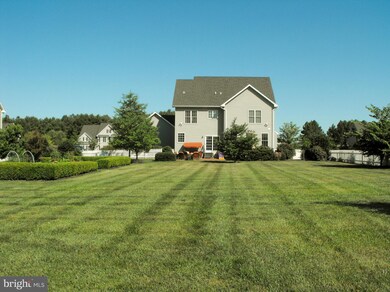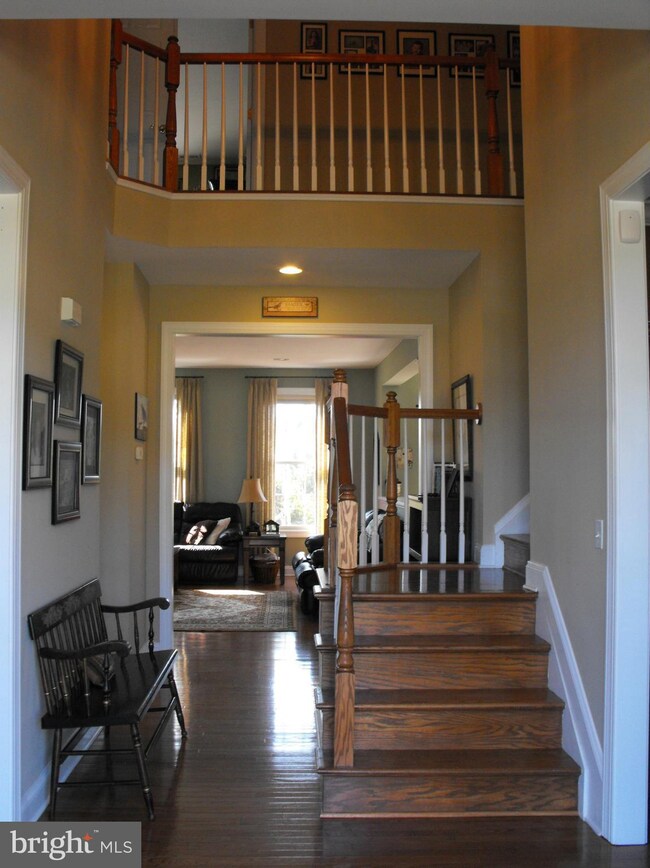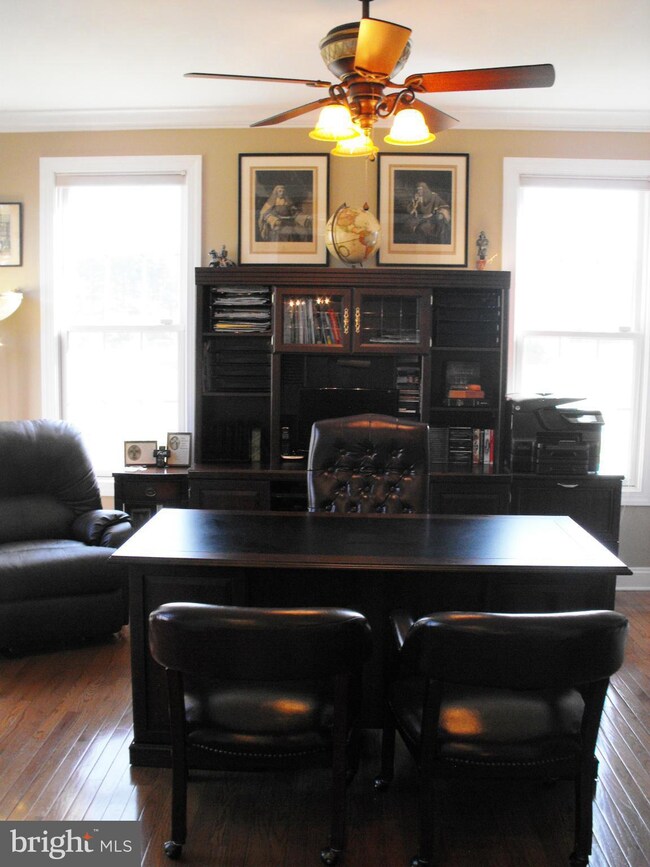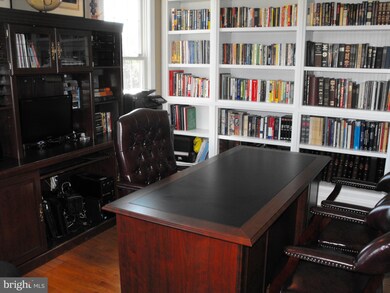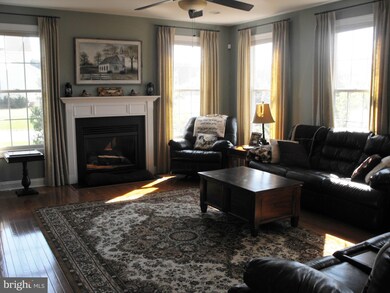
13457 Blackberry Ln Wye Mills, MD 21679
Highlights
- 1 Boat Dock
- Boat or Launch Ramp
- Canoe or Kayak Water Access
- Chapel District Elementary School Rated 9+
- Home fronts navigable water
- Open Floorplan
About This Home
As of April 2022THE PRESERVE AT WYE MILLS! This 4-bedroom, 3.5 bath home with 4000+ sf has fully finished basement, recreation room, office, formal dining and living room, patio, fully fenced 1-acre back yard and more! Amenities include wood floors, gas fp, 2-car garage, high ceilings, recent carpet, to name a few. Great commuter location to Annapolis and Salisbury. Community septic/gas. Wye River water access!
Last Agent to Sell the Property
Marie Wroten
Benson & Mangold, LLC License #MRIS:59449 Listed on: 07/22/2015
Home Details
Home Type
- Single Family
Est. Annual Taxes
- $2,375
Year Built
- Built in 2006
Lot Details
- 0.91 Acre Lot
- Home fronts navigable water
- Back Yard Fenced
- Landscaped
- No Through Street
- Corner Lot
- Property is in very good condition
HOA Fees
- $165 Monthly HOA Fees
Property Views
- Pasture
- Garden
Home Design
- Colonial Architecture
- Shingle Roof
- Asphalt Roof
- Vinyl Siding
Interior Spaces
- Property has 3 Levels
- Open Floorplan
- Built-In Features
- Chair Railings
- Crown Molding
- Ceiling height of 9 feet or more
- Ceiling Fan
- Recessed Lighting
- Fireplace With Glass Doors
- Fireplace Mantel
- Double Pane Windows
- Vinyl Clad Windows
- Insulated Windows
- Window Treatments
- Window Screens
- Sliding Doors
- Insulated Doors
- Entrance Foyer
- Family Room Off Kitchen
- Combination Kitchen and Dining Room
- Den
- Game Room
- Wood Flooring
Kitchen
- Breakfast Area or Nook
- Eat-In Kitchen
- Double Self-Cleaning Oven
- Gas Oven or Range
- Cooktop
- Ice Maker
- Dishwasher
Bedrooms and Bathrooms
- 4 Bedrooms
- En-Suite Primary Bedroom
- En-Suite Bathroom
- 3.5 Bathrooms
Laundry
- Laundry Room
- Front Loading Dryer
- Front Loading Washer
Finished Basement
- Walk-Up Access
- Connecting Stairway
- Exterior Basement Entry
- Sump Pump
Home Security
- Surveillance System
- Motion Detectors
- Carbon Monoxide Detectors
- Fire and Smoke Detector
Parking
- Garage
- Side Facing Garage
- Garage Door Opener
- Driveway
- Off-Street Parking
Outdoor Features
- Canoe or Kayak Water Access
- Public Water Access
- River Nearby
- Boat or Launch Ramp
- 1 Boat Dock
- Stream or River on Lot
- 1 Powered Boats Permitted
- 1 Non-Powered Boats Permitted
- Patio
- Shed
Schools
- Chapel Elementary School
- Easton Middle School
- Easton High School
Utilities
- Cooling System Utilizes Bottled Gas
- Forced Air Zoned Cooling and Heating System
- Heat Pump System
- Vented Exhaust Fan
- Underground Utilities
- Well
- Bottled Gas Water Heater
- Public Septic
- High Speed Internet
- Cable TV Available
Listing and Financial Details
- Tax Lot 60
- Assessor Parcel Number 2104170245
Community Details
Overview
- Association fees include reserve funds, sewer, trash
- The Preserve At Wye Mills Poa Community
- Wye Mills Subdivision
- The community has rules related to building or community restrictions, covenants
Amenities
- Common Area
Ownership History
Purchase Details
Home Financials for this Owner
Home Financials are based on the most recent Mortgage that was taken out on this home.Purchase Details
Home Financials for this Owner
Home Financials are based on the most recent Mortgage that was taken out on this home.Purchase Details
Home Financials for this Owner
Home Financials are based on the most recent Mortgage that was taken out on this home.Purchase Details
Home Financials for this Owner
Home Financials are based on the most recent Mortgage that was taken out on this home.Purchase Details
Home Financials for this Owner
Home Financials are based on the most recent Mortgage that was taken out on this home.Similar Home in Wye Mills, MD
Home Values in the Area
Average Home Value in this Area
Purchase History
| Date | Type | Sale Price | Title Company |
|---|---|---|---|
| Deed | $635,000 | First American Title | |
| Deed | $470,000 | Eastern Shore Title Company | |
| Deed | $387,900 | Eastern Shore Title Company | |
| Deed | $532,670 | -- | |
| Deed | $532,670 | -- |
Mortgage History
| Date | Status | Loan Amount | Loan Type |
|---|---|---|---|
| Open | $603,250 | New Conventional | |
| Previous Owner | $420,000 | New Conventional | |
| Previous Owner | $52,500 | Commercial | |
| Previous Owner | $469,000 | Commercial | |
| Previous Owner | $376,000 | New Conventional | |
| Previous Owner | $310,320 | New Conventional | |
| Previous Owner | $348,000 | Unknown | |
| Previous Owner | $350,000 | Purchase Money Mortgage | |
| Previous Owner | $350,000 | Purchase Money Mortgage |
Property History
| Date | Event | Price | Change | Sq Ft Price |
|---|---|---|---|---|
| 04/01/2022 04/01/22 | Sold | $635,000 | -2.2% | $156 / Sq Ft |
| 02/18/2022 02/18/22 | Pending | -- | -- | -- |
| 11/12/2021 11/12/21 | Price Changed | $649,000 | -1.5% | $159 / Sq Ft |
| 10/17/2021 10/17/21 | Price Changed | $659,000 | -2.4% | $162 / Sq Ft |
| 10/06/2021 10/06/21 | For Sale | $675,000 | +43.6% | $166 / Sq Ft |
| 09/18/2015 09/18/15 | Sold | $470,000 | -5.8% | $117 / Sq Ft |
| 07/27/2015 07/27/15 | Pending | -- | -- | -- |
| 07/22/2015 07/22/15 | For Sale | $499,000 | +28.6% | $125 / Sq Ft |
| 05/10/2013 05/10/13 | Sold | $387,900 | -0.5% | $143 / Sq Ft |
| 04/03/2013 04/03/13 | Pending | -- | -- | -- |
| 03/04/2013 03/04/13 | For Sale | $389,900 | -- | $144 / Sq Ft |
Tax History Compared to Growth
Tax History
| Year | Tax Paid | Tax Assessment Tax Assessment Total Assessment is a certain percentage of the fair market value that is determined by local assessors to be the total taxable value of land and additions on the property. | Land | Improvement |
|---|---|---|---|---|
| 2025 | $4,812 | $571,133 | $0 | $0 |
| 2024 | $4,812 | $530,867 | $0 | $0 |
| 2023 | $4,220 | $490,600 | $111,900 | $378,700 |
| 2022 | $3,810 | $476,333 | $0 | $0 |
| 2021 | $7,281 | $462,067 | $0 | $0 |
| 2020 | $3,415 | $447,800 | $117,700 | $330,100 |
| 2019 | $3,170 | $418,633 | $0 | $0 |
| 2018 | $2,833 | $389,467 | $0 | $0 |
| 2017 | $2,435 | $360,300 | $0 | $0 |
| 2016 | $2,375 | $360,300 | $0 | $0 |
| 2015 | $2,221 | $360,300 | $0 | $0 |
| 2014 | $2,221 | $371,700 | $0 | $0 |
Agents Affiliated with this Home
-
Debra Crouch

Seller's Agent in 2022
Debra Crouch
Benson & Mangold, LLC
(410) 924-0771
60 Total Sales
-
Jana Meredith

Buyer's Agent in 2022
Jana Meredith
Meredith Fine Properties
(443) 235-3404
103 Total Sales
-
M
Seller's Agent in 2015
Marie Wroten
Benson & Mangold, LLC
-
S
Seller's Agent in 2013
Susan Mackinnon
Long & Foster
Map
Source: Bright MLS
MLS Number: 1003749089
APN: 04-170245
- 13443 Blackberry Ln
- 13474 Rustling Oaks Dr
- 13543 Rustling Oaks Dr
- 28740 Jacks Field Rd
- 13433 13433 Ocean Gateway
- 0 Pine Orchard Rd
- 29583 Skipton Estates Dr
- 107 Whitby Ln
- 200 Dudley Ct
- 206 Dudley Ct
- 272 Wye Knot Ct
- 6107 Ocean Gateway
- 11778 Old Skipton Rd
- 11470 Wye Heights Rd
- 11340 Longwoods Rd
- Lot B Blades Rd
- Lot A Blades Rd
- 0 Skipton Cordova Rd
- 11561 Woodwinds Ct
- 0 Grange Hall Rd Unit MDQA2013276
