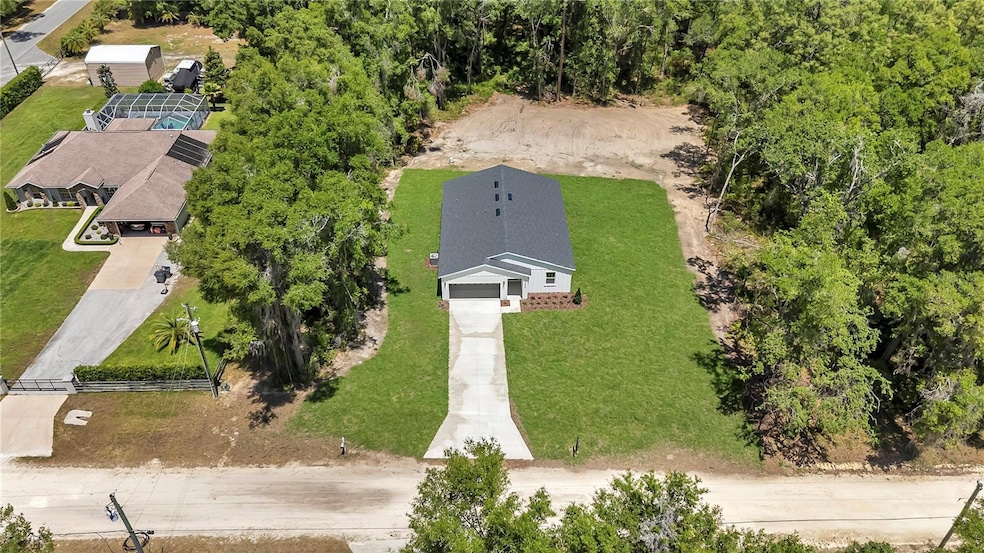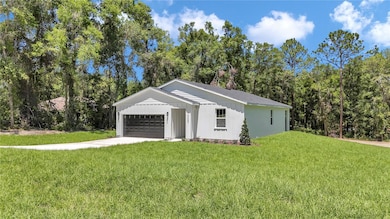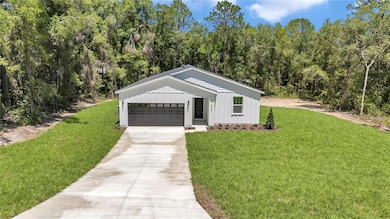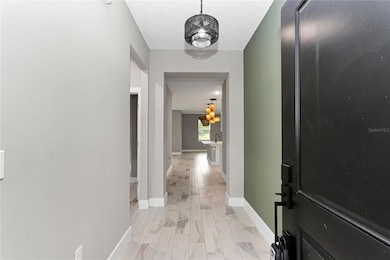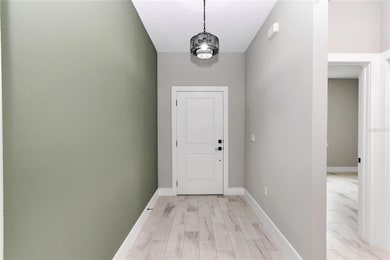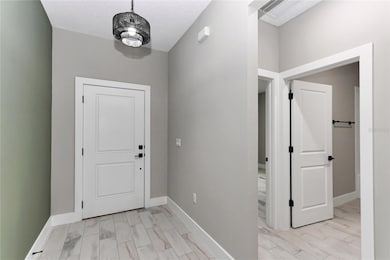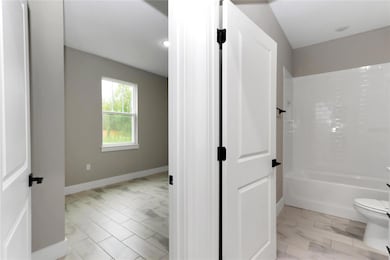13457 SW 53rd St Ocala, FL 34481
Rolling Hills NeighborhoodEstimated payment $1,869/month
Highlights
- New Construction
- Open Floorplan
- Wooded Lot
- View of Trees or Woods
- Private Lot
- Traditional Architecture
About This Home
Welcome to your dream home in the highly desirable Rolling Hills of Ocala, FL! This meticulously upgraded 3-bedroom, 2-bathroom residence sits on over an acre of pristine land, offering the perfect blend of modern elegance and serene country living.This is a new construction home that comes with a new construction home warranty. Step inside and be captivated by the professionally designed interiors, featuring gorgeous tile flooring throughout that enhances the home’s bright and airy feel. The open-concept layout seamlessly connects the spacious living area, gourmet kitchen, and dining space, making it ideal for both relaxing and entertaining. The kitchen is a true showstopper, boasting stainless steel appliances, sleek countertops, white cabinetry, and soft close drawers. The luxurious primary suite offers a spa-like ensuite bathroom with beautifully tiled walk-in shower and modern fixtures, while the additional bedrooms provide comfort and style for family or guests. Outside, enjoy the peace and privacy of your expansive 1+ acre lot, perfect for creating your own outdoor oasis, adding a pool, or simply enjoying the natural beauty. Don’t miss this rare opportunity to own a beautifully designed home in one of Ocala’s most sought-after areas! Schedule your private showing today!
Listing Agent
BRIJE REAL ESTATE LLC Brokerage Phone: 303-597-6699 License #3487109 Listed on: 03/15/2025
Home Details
Home Type
- Single Family
Est. Annual Taxes
- $283
Year Built
- Built in 2025 | New Construction
Lot Details
- 1.07 Acre Lot
- Dirt Road
- Northwest Facing Home
- Private Lot
- Oversized Lot
- Level Lot
- Irrigation Equipment
- Wooded Lot
- Landscaped with Trees
- Property is zoned R1
Parking
- 2 Car Attached Garage
Home Design
- Traditional Architecture
- Slab Foundation
- Shingle Roof
- Cement Siding
- Block Exterior
Interior Spaces
- 1,543 Sq Ft Home
- Open Floorplan
- High Ceiling
- Family Room Off Kitchen
- Living Room
- Tile Flooring
- Views of Woods
- Laundry Room
Kitchen
- Cooktop
- Microwave
- Dishwasher
- Disposal
Bedrooms and Bathrooms
- 3 Bedrooms
- 2 Full Bathrooms
Outdoor Features
- Patio
Schools
- Dunnellon Elementary School
- Dunnellon Middle School
- Dunnellon High School
Utilities
- Central Heating and Cooling System
- Thermostat
- 1 Water Well
- 1 Septic Tank
Community Details
- No Home Owners Association
- Built by Brije LLC
- Rolling Hills Subdivision
Listing and Financial Details
- Visit Down Payment Resource Website
- Legal Lot and Block 5 / 165
- Assessor Parcel Number 3495-165-005
Map
Home Values in the Area
Average Home Value in this Area
Tax History
| Year | Tax Paid | Tax Assessment Tax Assessment Total Assessment is a certain percentage of the fair market value that is determined by local assessors to be the total taxable value of land and additions on the property. | Land | Improvement |
|---|---|---|---|---|
| 2024 | $283 | $9,996 | -- | -- |
| 2023 | $283 | $9,087 | $0 | $0 |
| 2022 | $205 | $8,261 | $0 | $0 |
| 2021 | $152 | $8,988 | $8,988 | $0 |
| 2020 | $134 | $7,169 | $7,169 | $0 |
| 2019 | $122 | $6,206 | $6,206 | $0 |
| 2018 | $112 | $6,000 | $6,000 | $0 |
| 2017 | $107 | $6,000 | $6,000 | $0 |
| 2016 | $97 | $4,730 | $0 | $0 |
| 2015 | $89 | $4,300 | $0 | $0 |
| 2014 | $101 | $5,300 | $0 | $0 |
Property History
| Date | Event | Price | List to Sale | Price per Sq Ft | Prior Sale |
|---|---|---|---|---|---|
| 10/30/2025 10/30/25 | Price Changed | $350,000 | -1.4% | $227 / Sq Ft | |
| 08/10/2025 08/10/25 | Price Changed | $355,000 | -1.4% | $230 / Sq Ft | |
| 05/27/2025 05/27/25 | Price Changed | $360,000 | -2.7% | $233 / Sq Ft | |
| 04/22/2025 04/22/25 | Price Changed | $370,000 | +1.4% | $240 / Sq Ft | |
| 03/15/2025 03/15/25 | For Sale | $365,000 | +601.9% | $237 / Sq Ft | |
| 12/19/2024 12/19/24 | Sold | $52,000 | -5.5% | -- | View Prior Sale |
| 11/07/2024 11/07/24 | Pending | -- | -- | -- | |
| 10/25/2024 10/25/24 | For Sale | $55,000 | -- | -- |
Purchase History
| Date | Type | Sale Price | Title Company |
|---|---|---|---|
| Warranty Deed | $52,000 | None Listed On Document | |
| Warranty Deed | $9,900 | -- | |
| Warranty Deed | -- | -- | |
| Quit Claim Deed | -- | -- |
Source: Stellar MLS
MLS Number: O6290412
APN: 3495-165-005
- Lot 10 SW 134th Terrace
- TBD SW 134th Terrace
- 13585 SW 51st Ln
- 13421 SW 51st Ln
- TBD SW 136th Ave
- 0 SW 133rd Ct
- 13691 SW 49th Place
- 5714 SW 136th Ave
- 13751 SW 49th Place
- 15028 SW 24th Place
- 0 SW 64th St Rd Unit MFROM686690
- 13069 SW 61st Place Rd
- 13822 SW 61st Place Rd
- 6075 SW 133rd Terrace Rd
- TBD SW 64th Street Rd
- 00 SW 140th Ave
- 4960 SW 129th Ct
- Lot 103 SW 60th Lane Rd
- 5526 SW 140th Ave
- 0 SW 129 Unit MFROM707467
- 15028 SW 24th Place
- 12948 SW 62nd Street Rd
- 3284 SW 144th Ave
- 2825 SW 140th Ct
- 3184 SW 151st Ave
- 4739 SW 159th Ln
- 8264 SW 128th Terrace
- 14417 SW 20th Place
- 15424 SW 27th Ln
- 14295 SW 17th Place
- 12871 SW 85th Place
- 13740 SW 89th St
- 13120 SW 90th St
- 4660 SW 166th Court Rd
- 4739 SW 159th Ct
- 16980 SW 46th St
- 13874 W Highway 328
- 16735 SW 22nd Ln
- 12248 SW 96th Ln
- 12412 SW 98th St
