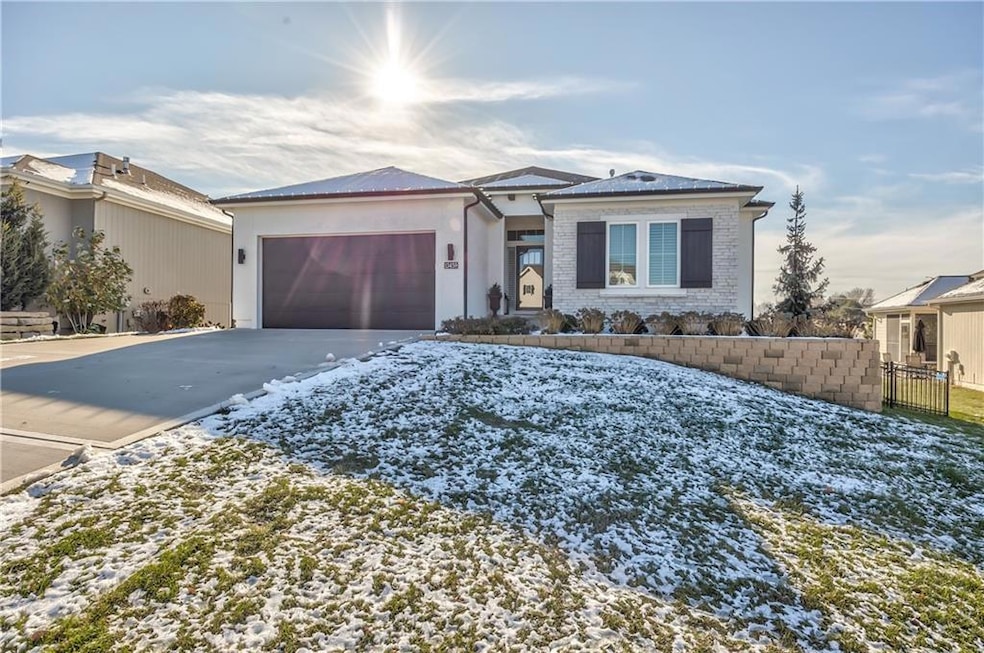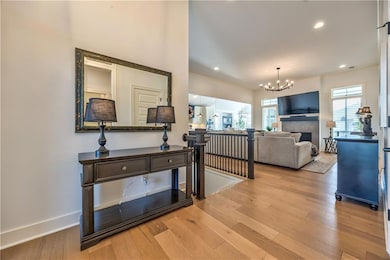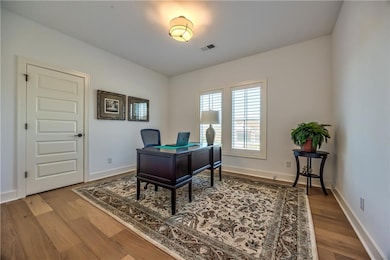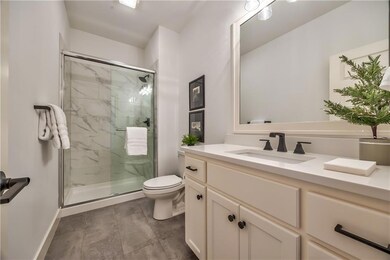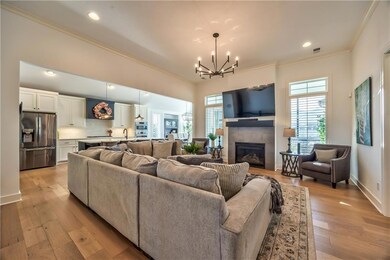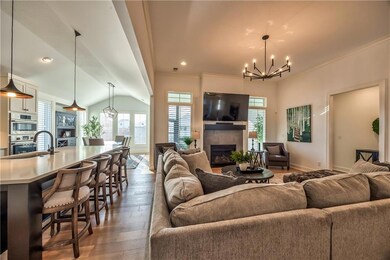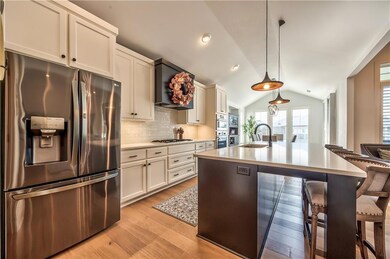13459 W 148th Cir Olathe, KS 66062
Estimated payment $5,112/month
Highlights
- Recreation Room
- Freestanding Bathtub
- Traditional Architecture
- Liberty View Elementary School Rated A
- Vaulted Ceiling
- Wood Flooring
About This Home
Beautifully designed reverse 1.5-story residence situated in a private cul-de-sac on a walkout lot in the Willow Pointe community. Lawn maintenance, snow removal, and more! Formerly owned by a Kansas City Chiefs player, this home reflects exceptional quality and meticulous attention to detail throughout its more than 3,200 square feet of thoughtfully planned living space, appealing to even the most discerning buyers. The expansive, vaulted kitchen and dining area offer abundant white cabinetry, soft-close drawers, under-cabinet lighting, a walk-in pantry, and wide-plank hardwood flooring throughout most of the main level. Retreat to the luxurious primary suite, complete with a spa-inspired bath showcasing a freestanding tub and quartz countertops. The walkout lower level with new carpet provides an additional spacious family room, a stylish wet bar—ideal for gatherings and relaxation. Recently added wood shutter window treatments ($15,000) A screened covered deck featuring low-maintenance composite materials—along with a screened covered patio—creates the perfect setting for outdoor entertaining. Newly landscaped front and backyard ($24,000)! Located within the award-winning Blue Valley School District, this home offers an exceptional lifestyle. The HOA dues include snow removal, mowing, fertilization, and sprinkler system opening and closing. Residents also enjoy access to premier community amenities such as a pool, cabana, playground, and walking trail. Experience maintenance-provided living at its finest.
Listing Agent
RE/MAX Realty Suburban Inc Brokerage Phone: 913-238-2587 License #SP00234528 Listed on: 11/15/2025
Co-Listing Agent
RE/MAX Realty Suburban Inc Brokerage Phone: 913-238-2587 License #00244042
Home Details
Home Type
- Single Family
Est. Annual Taxes
- $9,717
Year Built
- Built in 2022
Lot Details
- 9,516 Sq Ft Lot
- Cul-De-Sac
- Aluminum or Metal Fence
- Sprinkler System
HOA Fees
- $211 Monthly HOA Fees
Parking
- 2 Car Attached Garage
- Front Facing Garage
- Garage Door Opener
Home Design
- Traditional Architecture
- Composition Roof
- Stone Trim
Interior Spaces
- Wet Bar
- Vaulted Ceiling
- Ceiling Fan
- Living Room with Fireplace
- Combination Kitchen and Dining Room
- Recreation Room
- Laundry Room
Kitchen
- Breakfast Area or Nook
- Walk-In Pantry
- Built-In Oven
- Cooktop
- Dishwasher
- Stainless Steel Appliances
- Kitchen Island
- Quartz Countertops
- Disposal
Flooring
- Wood
- Carpet
- Ceramic Tile
Bedrooms and Bathrooms
- 4 Bedrooms
- Main Floor Bedroom
- Walk-In Closet
- 3 Full Bathrooms
- Freestanding Bathtub
Finished Basement
- Basement Fills Entire Space Under The House
- Bedroom in Basement
- Laundry in Basement
Home Security
- Home Security System
- Fire and Smoke Detector
Schools
- Liberty View Elementary School
- Blue Valley West High School
Utilities
- Forced Air Heating and Cooling System
Community Details
- Association fees include all amenities, curbside recycling, lawn service, free maintenance, snow removal, trash
- First Service Residential Association
- The Willows Subdivision, Clare II Floorplan
Listing and Financial Details
- Assessor Parcel Number DP78310000-0003
- $0 special tax assessment
Map
Home Values in the Area
Average Home Value in this Area
Tax History
| Year | Tax Paid | Tax Assessment Tax Assessment Total Assessment is a certain percentage of the fair market value that is determined by local assessors to be the total taxable value of land and additions on the property. | Land | Improvement |
|---|---|---|---|---|
| 2024 | $9,142 | $84,905 | $14,082 | $70,823 |
| 2023 | $8,995 | $82,467 | $14,082 | $68,385 |
| 2022 | $5,318 | $47,874 | $12,796 | $35,078 |
| 2021 | $1,574 | $13,352 | $13,352 | $0 |
| 2020 | $1,246 | $9,347 | $9,347 | $0 |
| 2019 | $349 | $1,818 | $1,818 | $0 |
Property History
| Date | Event | Price | List to Sale | Price per Sq Ft | Prior Sale |
|---|---|---|---|---|---|
| 12/05/2025 12/05/25 | Price Changed | $779,999 | 0.0% | $240 / Sq Ft | |
| 12/05/2025 12/05/25 | For Sale | $780,000 | 0.0% | $240 / Sq Ft | |
| 12/03/2025 12/03/25 | Price Changed | $780,000 | +7.6% | $240 / Sq Ft | |
| 05/11/2023 05/11/23 | Sold | -- | -- | -- | View Prior Sale |
| 04/24/2023 04/24/23 | Pending | -- | -- | -- | |
| 04/13/2023 04/13/23 | Price Changed | $725,000 | -1.4% | $223 / Sq Ft | |
| 04/05/2023 04/05/23 | Price Changed | $735,000 | -0.7% | $226 / Sq Ft | |
| 03/27/2023 03/27/23 | Price Changed | $740,000 | -1.3% | $228 / Sq Ft | |
| 03/12/2023 03/12/23 | Price Changed | $750,000 | -1.3% | $231 / Sq Ft | |
| 03/03/2023 03/03/23 | For Sale | $760,000 | +10.2% | $234 / Sq Ft | |
| 05/25/2022 05/25/22 | Sold | -- | -- | -- | View Prior Sale |
| 05/05/2022 05/05/22 | Pending | -- | -- | -- | |
| 04/27/2022 04/27/22 | For Sale | $689,950 | -- | $212 / Sq Ft |
Purchase History
| Date | Type | Sale Price | Title Company |
|---|---|---|---|
| Warranty Deed | -- | Chicago Title Company | |
| Warranty Deed | -- | Stewart Title Company | |
| Deed | -- | None Listed On Document | |
| Deed | -- | None Listed On Document | |
| Deed | -- | Stewart Title | |
| Warranty Deed | -- | Hazelton & Laner Llp | |
| Special Warranty Deed | -- | Security 1St Title Llc | |
| Warranty Deed | -- | Security 1St Title Llc |
Mortgage History
| Date | Status | Loan Amount | Loan Type |
|---|---|---|---|
| Open | $225,000 | New Conventional | |
| Previous Owner | $647,200 | New Conventional | |
| Previous Owner | $527,175 | New Conventional |
Source: Heartland MLS
MLS Number: 2587720
APN: DP78310000-0003
- 13974 W 147th St
- 13971 W 146th Ct
- The Landon II Plan at The Willows
- The Timberland Reverse Plan at The Willows
- The Carrington Plan at The Willows
- The Avalon Plan at The Willows
- The Wyndham V Plan at The Willows
- The Hampton VI Plan at The Willows
- The Haley Plan at The Willows
- The Tatum Plan at The Willows
- The Timberland Plan at The Willows
- The Grayson Reverse Plan at The Willows
- The Austyn Reverse Plan at The Willows
- The Kylee Plan at The Willows
- The Brooklyn Plan at The Willows
- The Mackenzie Expanded Plan at The Willows
- The York Plan at The Willows
- The Mackenzie Plan at The Willows
- The Hampton IV Plan at The Willows
- The Landon Plan at The Willows
- 15365 S Alden St
- 12704 W 138th Place
- 15209 S Seminole Dr
- 13854 S Darnell St
- 14801 S Brougham Dr
- 15140 W 157th Terrace
- 13331 Hauser St
- 13401 Westgate St
- 13590 Earnshaw St
- 11101 W 136th St
- 15841 W Beckett Ln
- 11001 W 133rd Terrace
- 16615 W 139th St
- 1928 E Stratford Rd
- 15502-15532 W 133rd St
- 16110 W 133rd St
- 15102 W 131st St
- 13310 Melrose Ln
- 12000 W 128th Terrace
- 12840 S Black Bob Rd
