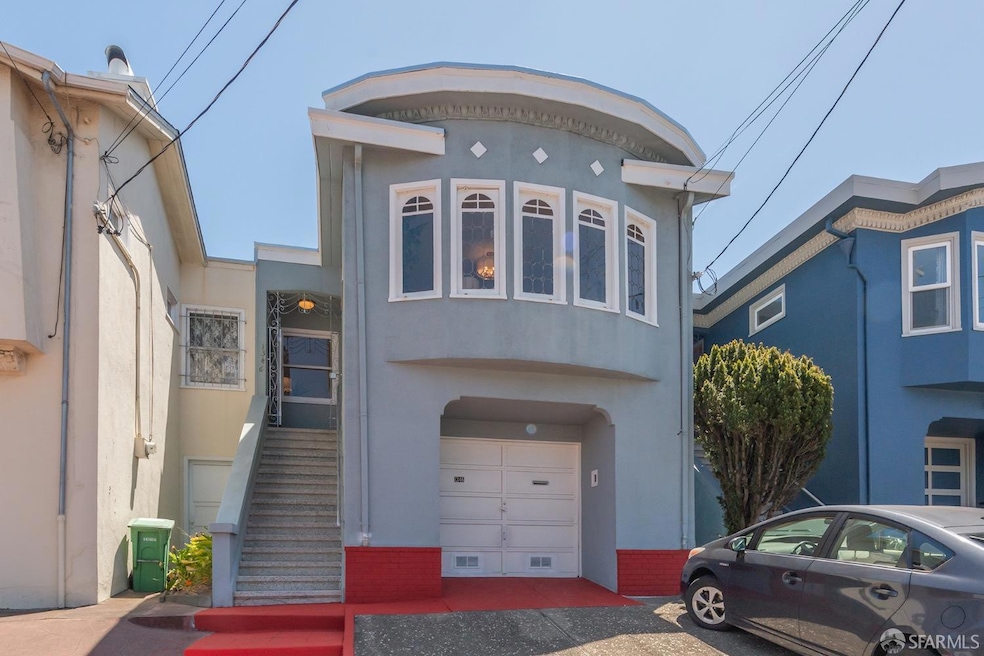
1346 23rd Ave San Francisco, CA 94122
Central Sunset NeighborhoodHighlights
- Wood Flooring
- 1-minute walk to Judah St & 23Rd Ave
- Breakfast Room
- Jefferson Elementary School Rated A-
- Granite Countertops
- Enclosed Parking
About This Home
As of July 2024Charming 1920's Sunset barrel front home with beautiful period details, great floor-plan, functional updates, and ideal walkability. The home is highlighted with refinished wood floors, new paint, new stylish lighting, new water heater, new furnace, and a new roof. The kitchen is large and modern with oak cabinets, granite counters, full appliance package, and a sunny dining booth with eastern light. A quintessential formal dining room with a built-in period buffet and lots of wood trim and vintage details. This flows to the front living room showcasing a wood burning fireplace flanked with original wood cabinetry. Note the stain glass windows and original custom leaded windows throuhout. bedrooms are comfortable size. One with a view over the back yard and one with a front facing window. Full garage with one car parking, work benches and extra storage closets.There is room for two more parking spaces in the driveway! Washer & dryer in garage. Huge back yard with great light. Bring your green thumb and landscaping ideas! Relish the dynamite location just off Irving Street. Great shopping, dining, and coffee at your fingertips. Enjoy the best of Golden Gate Park two blocks away. The N-Judah is less than a block walk away and will whisk you to the beach or downtown.
Home Details
Home Type
- Single Family
Est. Annual Taxes
- $1,548
Year Built
- Built in 1923 | Remodeled
Lot Details
- 2,996 Sq Ft Lot
- Back Yard Fenced
Parking
- 1 Car Garage
- Enclosed Parking
- Workshop in Garage
- Garage Door Opener
- Open Parking
Home Design
- Wood Siding
- Concrete Perimeter Foundation
- Stucco
Interior Spaces
- 1 Full Bathroom
- 1,050 Sq Ft Home
- Living Room with Fireplace
- Breakfast Room
- Formal Dining Room
- Wood Flooring
- Granite Countertops
Laundry
- Laundry in Garage
- Dryer
- Washer
Utilities
- Heating System Uses Gas
Listing and Financial Details
- Assessor Parcel Number 1777-029
Ownership History
Purchase Details
Home Financials for this Owner
Home Financials are based on the most recent Mortgage that was taken out on this home.Purchase Details
Similar Homes in San Francisco, CA
Home Values in the Area
Average Home Value in this Area
Purchase History
| Date | Type | Sale Price | Title Company |
|---|---|---|---|
| Grant Deed | $1,300,000 | Chicago Title | |
| Interfamily Deed Transfer | -- | None Available |
Mortgage History
| Date | Status | Loan Amount | Loan Type |
|---|---|---|---|
| Open | $1,040,000 | New Conventional | |
| Previous Owner | $250,000 | New Conventional | |
| Previous Owner | $60,000 | Future Advance Clause Open End Mortgage | |
| Previous Owner | $42,868 | New Conventional | |
| Previous Owner | $220,000 | Credit Line Revolving | |
| Previous Owner | $10,000 | Credit Line Revolving | |
| Previous Owner | $170,000 | Unknown | |
| Previous Owner | $100,000 | Credit Line Revolving | |
| Previous Owner | $85,000 | Credit Line Revolving |
Property History
| Date | Event | Price | Change | Sq Ft Price |
|---|---|---|---|---|
| 07/08/2024 07/08/24 | Sold | $1,300,000 | +30.3% | $1,238 / Sq Ft |
| 06/20/2024 06/20/24 | Pending | -- | -- | -- |
| 05/31/2024 05/31/24 | For Sale | $998,000 | -- | $950 / Sq Ft |
Tax History Compared to Growth
Tax History
| Year | Tax Paid | Tax Assessment Tax Assessment Total Assessment is a certain percentage of the fair market value that is determined by local assessors to be the total taxable value of land and additions on the property. | Land | Improvement |
|---|---|---|---|---|
| 2025 | $1,548 | $73,174 | $37,163 | $36,011 |
| 2024 | $1,548 | $71,740 | $36,435 | $35,305 |
| 2023 | $1,512 | $70,334 | $35,721 | $34,613 |
| 2022 | $1,464 | $68,956 | $35,021 | $33,935 |
| 2021 | $1,430 | $67,605 | $34,335 | $33,270 |
| 2020 | $1,458 | $66,912 | $33,983 | $32,929 |
| 2019 | $1,412 | $65,601 | $33,317 | $32,284 |
| 2018 | $1,365 | $64,315 | $32,664 | $31,651 |
| 2017 | $1,049 | $63,055 | $32,024 | $31,031 |
| 2016 | $998 | $61,820 | $31,397 | $30,423 |
| 2015 | $983 | $60,893 | $30,926 | $29,967 |
| 2014 | $957 | $59,701 | $30,321 | $29,380 |
Agents Affiliated with this Home
-

Seller's Agent in 2024
John Barnette
Compass
(415) 205-0194
1 in this area
43 Total Sales
-
R
Seller Co-Listing Agent in 2024
Radha Tomassetti
Compass
(415) 660-9955
1 in this area
52 Total Sales
-

Buyer's Agent in 2024
Jackie Hu
BeZen Real Estate Group
(415) 480-8090
1 in this area
28 Total Sales
Map
Source: San Francisco Association of REALTORS® MLS
MLS Number: 424037895
APN: 1777-029
- 1616 Judah St
- 1501 1503 29th Ave
- 1495 21st Ave
- 1447 25th Ave
- 1435 19th Ave Unit 1437
- 1471 19th Ave Unit 2
- 1257 19th Ave
- 1800 Lawton St
- 2601 Lincoln Way
- 1524 Irving St
- 1826 Moraga St
- 1646 19th Ave
- 1328 16th Ave
- 1408 31st Ave Unit 305
- 1507 30th Ave
- 1751 25th Ave
- 1767 21st Ave
- 1851 21st Ave
- 1815 18th Ave
- 1015 Irving St






