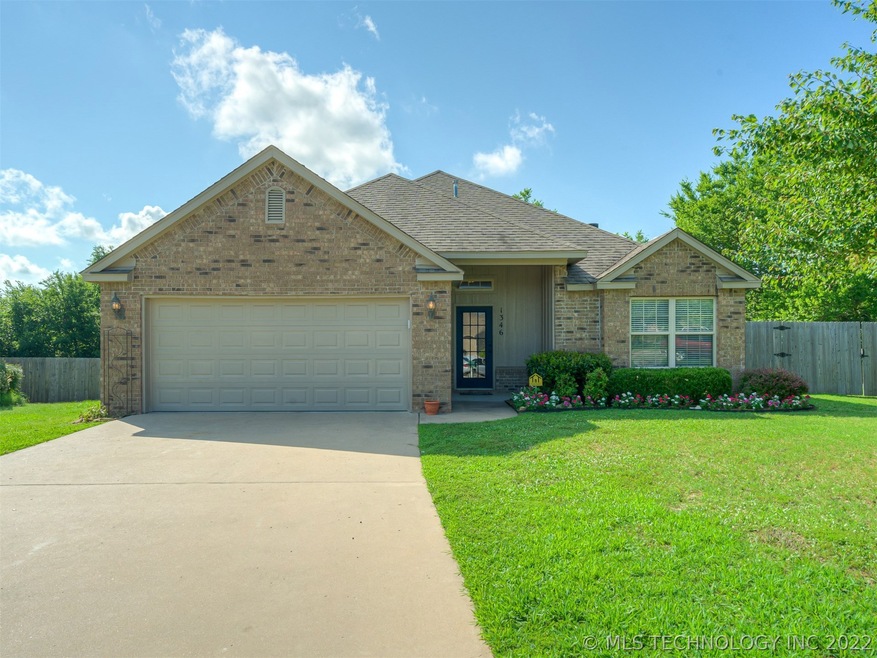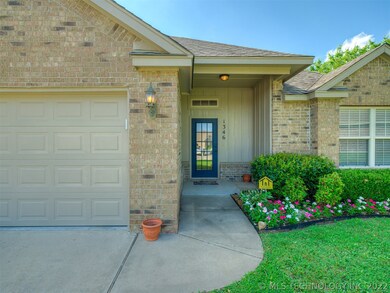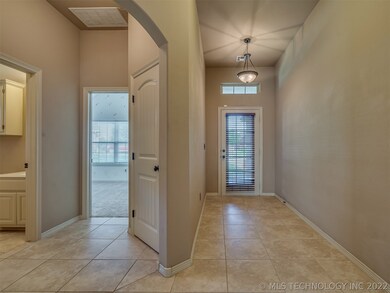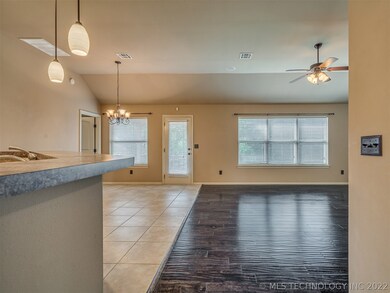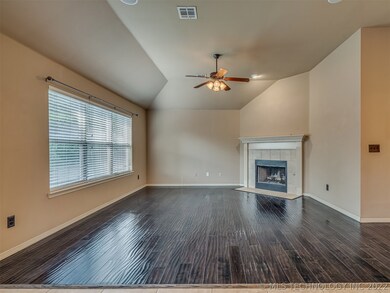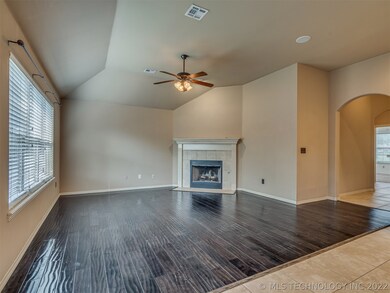
1346 E 146th Place S Glenpool, OK 74033
Highlights
- Deck
- Granite Countertops
- Cul-De-Sac
- Vaulted Ceiling
- Covered patio or porch
- 2 Car Attached Garage
About This Home
As of September 2020Greenbelt + Glenpool beauty on huge cul-de-sac lot! Stunning deck overlooks private backyard. Well maintained home with solid-surface floors in all main living areas & hallways as well as master bedroom. BRAND NEW carpet in two spare bedrooms. Corner fireplace in living room. Lots of natural light. Don't miss it!
Last Agent to Sell the Property
Sheffield Realty License #154601 Listed on: 07/08/2020
Home Details
Home Type
- Single Family
Est. Annual Taxes
- $2,050
Year Built
- Built in 2007
Lot Details
- 0.29 Acre Lot
- Cul-De-Sac
- Northwest Facing Home
- Property is Fully Fenced
- Privacy Fence
- Landscaped
HOA Fees
- $8 Monthly HOA Fees
Parking
- 2 Car Attached Garage
Home Design
- Bungalow
- Brick Exterior Construction
- Slab Foundation
- Wood Frame Construction
- Fiberglass Roof
- HardiePlank Type
- Asphalt
Interior Spaces
- 1,594 Sq Ft Home
- 1-Story Property
- Vaulted Ceiling
- Ceiling Fan
- Fireplace With Gas Starter
- Fire and Smoke Detector
Kitchen
- Oven
- Stove
- Range
- Dishwasher
- Granite Countertops
- Disposal
Flooring
- Carpet
- Laminate
- Tile
Bedrooms and Bathrooms
- 3 Bedrooms
- 2 Full Bathrooms
Outdoor Features
- Deck
- Covered patio or porch
- Exterior Lighting
Schools
- Glenpool Elementary School
- Glenpool High School
Utilities
- Zoned Heating and Cooling
- Heating System Uses Gas
- Gas Water Heater
- Cable TV Available
Community Details
Overview
- Glenvillage Ii Subdivision
- Greenbelt
Recreation
- Park
Ownership History
Purchase Details
Home Financials for this Owner
Home Financials are based on the most recent Mortgage that was taken out on this home.Purchase Details
Home Financials for this Owner
Home Financials are based on the most recent Mortgage that was taken out on this home.Purchase Details
Home Financials for this Owner
Home Financials are based on the most recent Mortgage that was taken out on this home.Purchase Details
Home Financials for this Owner
Home Financials are based on the most recent Mortgage that was taken out on this home.Similar Homes in Glenpool, OK
Home Values in the Area
Average Home Value in this Area
Purchase History
| Date | Type | Sale Price | Title Company |
|---|---|---|---|
| Warranty Deed | $183,000 | Multiple | |
| Warranty Deed | $157,000 | Firstitle & Abstract | |
| Deed | $150,000 | -- | |
| Warranty Deed | $145,000 | Multiple |
Mortgage History
| Date | Status | Loan Amount | Loan Type |
|---|---|---|---|
| Open | $137,250 | New Conventional | |
| Previous Owner | $154,057 | FHA | |
| Previous Owner | $153,000 | New Conventional | |
| Previous Owner | $143,813 | FHA | |
| Previous Owner | $109,600 | Construction |
Property History
| Date | Event | Price | Change | Sq Ft Price |
|---|---|---|---|---|
| 09/11/2020 09/11/20 | Sold | $183,000 | -3.6% | $115 / Sq Ft |
| 07/08/2020 07/08/20 | Pending | -- | -- | -- |
| 07/08/2020 07/08/20 | For Sale | $189,900 | +21.0% | $119 / Sq Ft |
| 04/14/2017 04/14/17 | Sold | $156,900 | +1.3% | $105 / Sq Ft |
| 03/09/2017 03/09/17 | Pending | -- | -- | -- |
| 03/09/2017 03/09/17 | For Sale | $154,900 | -- | $104 / Sq Ft |
Tax History Compared to Growth
Tax History
| Year | Tax Paid | Tax Assessment Tax Assessment Total Assessment is a certain percentage of the fair market value that is determined by local assessors to be the total taxable value of land and additions on the property. | Land | Improvement |
|---|---|---|---|---|
| 2024 | $2,474 | $22,194 | $2,754 | $19,440 |
| 2023 | $2,474 | $21,136 | $2,725 | $18,411 |
| 2022 | $2,320 | $20,130 | $3,381 | $16,749 |
| 2021 | $2,356 | $20,130 | $3,381 | $16,749 |
| 2020 | $2,036 | $17,270 | $3,381 | $13,889 |
| 2019 | $2,050 | $17,270 | $3,381 | $13,889 |
| 2018 | $2,041 | $17,270 | $3,381 | $13,889 |
| 2017 | $1,793 | $16,500 | $3,211 | $13,289 |
| 2016 | $1,811 | $16,500 | $3,211 | $13,289 |
| 2015 | $1,801 | $17,373 | $3,381 | $13,992 |
| 2014 | $1,810 | $16,500 | $3,300 | $13,200 |
Agents Affiliated with this Home
-

Seller's Agent in 2020
Allison Sheffield
Sheffield Realty
(918) 951-7000
3 in this area
210 Total Sales
-

Seller's Agent in 2017
Angie Cianfrone
Coldwell Banker Select
(918) 902-6930
3 in this area
95 Total Sales
-
K
Buyer's Agent in 2017
Kris Thorn
Epique Realty
(918) 849-6234
4 Total Sales
Map
Source: MLS Technology
MLS Number: 2023929
APN: 85111-72-13-20930
- 1327 E 149th St S
- 1209 E 146th St S
- 14468 S Poplar St
- 1441 E 149th Place S
- 1405 E 149th Place S
- 1417 E 149th Place S
- 14940 S Poplar St
- 14951 S Poplar Place
- 14957 S Poplar Place
- 1440 E 149th Place S
- 14946 S Poplar St
- 1404 E 149th Place S
- 16516 S 1st St
- 16412 S 1st St
- 14984 S Oak St
- 1421 E 150th Place S
- 14418 S Kendalwood Blvd
- 15025 S Oak St
- 1424 E 150th Place S
- 14346 S Kendalwood Blvd
