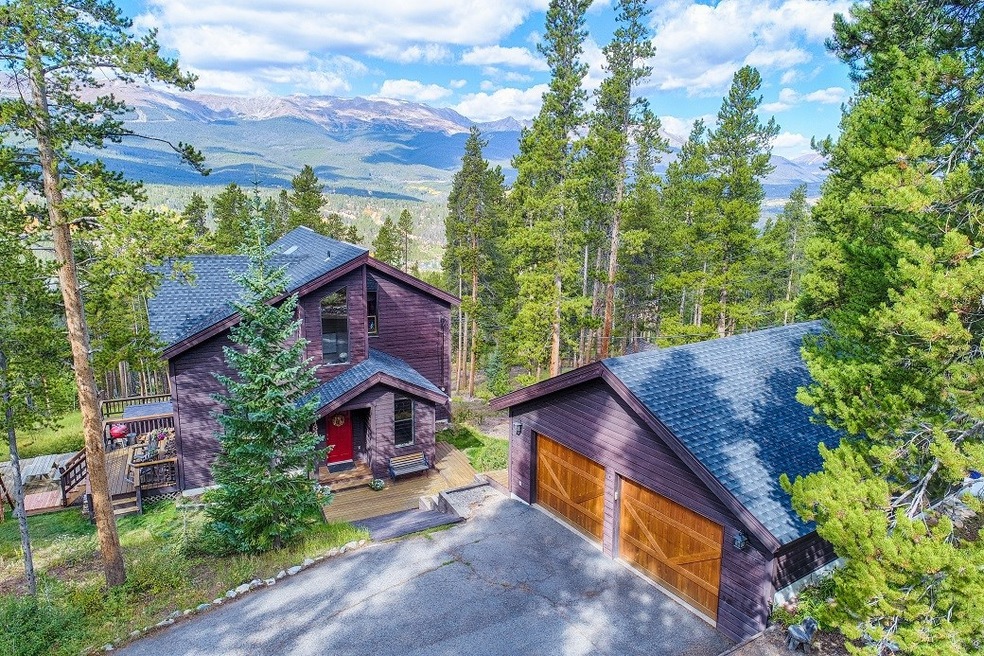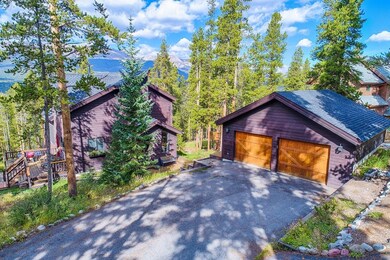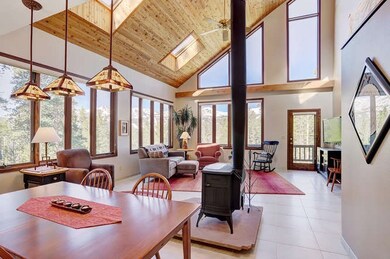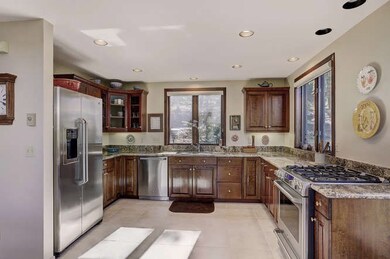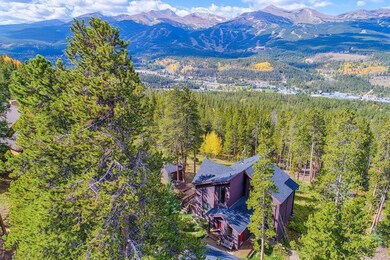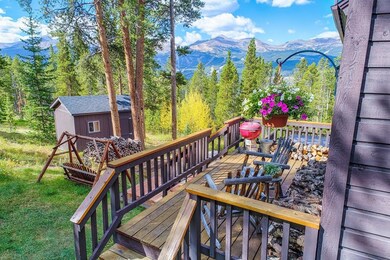
1346 Forest Hills Dr Breckenridge, CO 80424
Estimated Value: $1,923,000 - $2,351,880
Highlights
- Views of Ski Resort
- Sauna
- Vaulted Ceiling
- Wine Cellar
- Wood Burning Stove
- Skylights
About This Home
As of August 2018Massive View home is totally updated, 3 bedrooms, 3 baths on 3 levels, lower level has separate entrance, Huge Family rm. has a wet bar with mini Fridge, Sauna, Wine room. This home has stainless appliances, granite, tile flooring in Greatroom. Wood stove on Main level and gas fired stove in lower level with thermostat. Air lock entry, large laundry rm. with sink, gas hot water heater. Large storage shed, spa on deck, Insta. hot water kitchen. Cascading decks to cover Sunrise and Sunsets. WOW
Last Agent to Sell the Property
RE/MAX Properties of the Summit License #EA1137665 Listed on: 05/22/2018
Home Details
Home Type
- Single Family
Est. Annual Taxes
- $1,802
Year Built
- Built in 1991
Lot Details
- 0.75 Acre Lot
- Southern Exposure
Parking
- 2 Car Garage
Property Views
- Ski Resort
- Woods
- Mountain
- Meadow
- Valley
Home Design
- Concrete Foundation
- Wood Frame Construction
- Asphalt Roof
Interior Spaces
- 3,101 Sq Ft Home
- 3-Story Property
- Partially Furnished
- Vaulted Ceiling
- Skylights
- Wood Burning Stove
- Gas Fireplace
- Wine Cellar
- Utility Room
- Sauna
- Finished Basement
Kitchen
- Gas Cooktop
- Microwave
- Dishwasher
Flooring
- Carpet
- Tile
- Vinyl
Bedrooms and Bathrooms
- 3 Bedrooms
Laundry
- Dryer
- Washer
Utilities
- Heating System Uses Propane
- Radiant Heating System
- Propane
- Well
- Septic Tank
- Septic System
- Phone Available
- Satellite Dish
- Cable TV Available
Listing and Financial Details
- Assessor Parcel Number 2800136
Community Details
Overview
- Forest Hills Sub Subdivision
Recreation
- Trails
Ownership History
Purchase Details
Purchase Details
Purchase Details
Home Financials for this Owner
Home Financials are based on the most recent Mortgage that was taken out on this home.Purchase Details
Home Financials for this Owner
Home Financials are based on the most recent Mortgage that was taken out on this home.Similar Homes in Breckenridge, CO
Home Values in the Area
Average Home Value in this Area
Purchase History
| Date | Buyer | Sale Price | Title Company |
|---|---|---|---|
| Race Street Energy Inc | -- | None Available | |
| English Wesley | -- | None Available | |
| English Wesley | -- | Land Title Guarantee Co | |
| English Wesley | $1,090,000 | Land Title Guarantee Co |
Mortgage History
| Date | Status | Borrower | Loan Amount |
|---|---|---|---|
| Open | English Wesley | $625,500 | |
| Closed | English Wesley | $627,300 | |
| Previous Owner | English Wesley | $625,500 | |
| Previous Owner | Niesen Paul R | $43,422 |
Property History
| Date | Event | Price | Change | Sq Ft Price |
|---|---|---|---|---|
| 08/22/2018 08/22/18 | Sold | $1,090,000 | 0.0% | $351 / Sq Ft |
| 07/23/2018 07/23/18 | Pending | -- | -- | -- |
| 05/22/2018 05/22/18 | For Sale | $1,090,000 | -- | $351 / Sq Ft |
Tax History Compared to Growth
Tax History
| Year | Tax Paid | Tax Assessment Tax Assessment Total Assessment is a certain percentage of the fair market value that is determined by local assessors to be the total taxable value of land and additions on the property. | Land | Improvement |
|---|---|---|---|---|
| 2024 | $6,467 | $135,139 | -- | -- |
| 2023 | $6,467 | $131,454 | $0 | $0 |
| 2022 | $4,551 | $86,583 | $0 | $0 |
| 2021 | $4,635 | $89,075 | $0 | $0 |
| 2020 | $4,185 | $79,759 | $0 | $0 |
| 2019 | $4,125 | $79,759 | $0 | $0 |
| 2018 | $1,970 | $36,903 | $0 | $0 |
| 2017 | $1,802 | $36,903 | $0 | $0 |
| 2016 | $1,852 | $37,347 | $0 | $0 |
| 2015 | $1,792 | $37,347 | $0 | $0 |
| 2014 | $2,058 | $42,322 | $0 | $0 |
| 2013 | -- | $50,282 | $0 | $0 |
Agents Affiliated with this Home
-
Steve Clark
S
Seller's Agent in 2018
Steve Clark
RE/MAX
11 in this area
23 Total Sales
-
Kirk Dice

Buyer's Agent in 2018
Kirk Dice
Breckenridge Associates R.E.
(970) 389-9309
63 in this area
93 Total Sales
Map
Source: Summit MLS
MLS Number: S1009103
APN: 2800136
- 74 Western Sky Dr
- 1375 Forest Hills Dr
- 1299 Forest Hills Dr
- 1331 Forest Hills Dr
- 239 Huron Rd Unit C14
- 47 Forest Cir
- 24 Magnum Bonum Dr
- 836 Kingdom Dr Unit 836
- 847 Airport Rd
- 847 Airport Rd Unit 4
- 847 Airport Rd Unit 6
- 847 Airport Rd Unit 21
- 847 Airport Rd Unit 18
- 856 Kingdom Dr Unit 856
- 877 Airport Rd Unit 19
- 168 Corkscrew Dr
- 517 Wellington Rd
- 216 N Gold Flake Terrace
- 186 Rachel Ln
- 1346 Forest Hills Dr
- 1376 Forest Hills Dr
- 1326 Forest Hills Dr
- 1396 Forest Hills Dr
- 1296 Forest Hills Dr
- 79 Bearing Tree Rd
- 99 Bearing Tree Rd
- 39 Bearing Tree Rd
- 1426 Forest Hills Dr
- 1276 Forest Hills Dr
- 119 Bearing Tree Rd
- 1277 Forest Hills Dr
- 1056 Forest Hills Dr
- 1256 Forest Hills Dr
- 1010 Forest Hills Dr
- 139 Bearing Tree Rd
- 1456 Forest Hills Dr
- 1495 Forest Hills Dr
- 103 Bearing Tree Rd
- 1247 Forest Hills Dr
