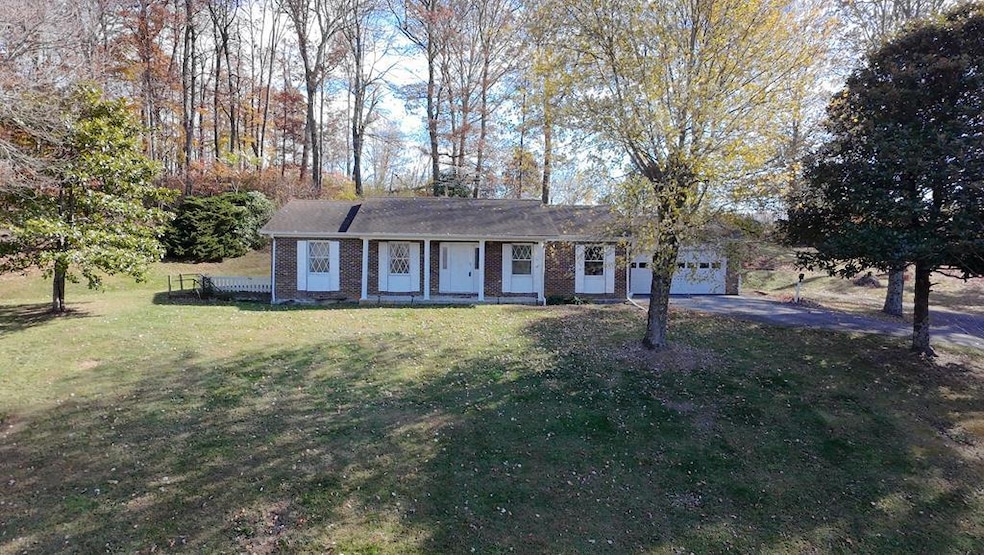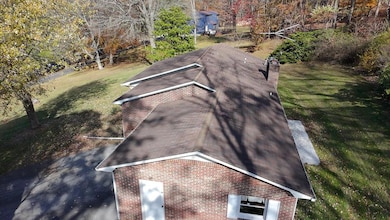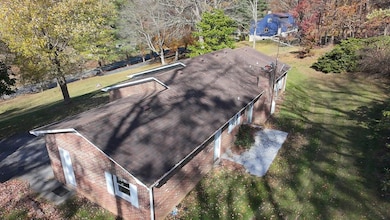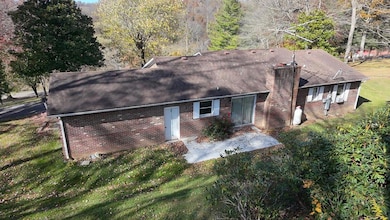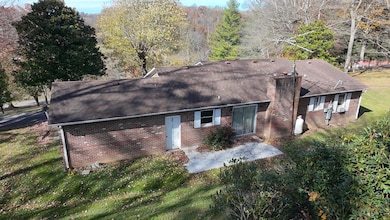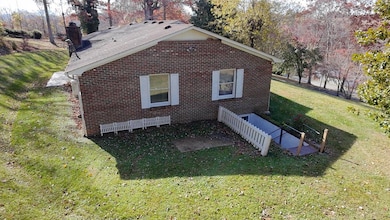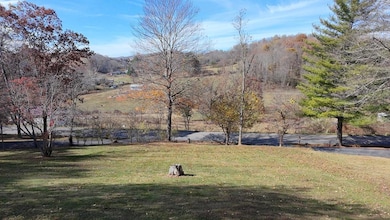1346 W Chilhowie St Marion, VA 24354
Estimated payment $1,371/month
Highlights
- 2.06 Acre Lot
- Wood Burning Stove
- Wood Frame Window
- Mature Trees
- No HOA
- 2 Car Attached Garage
About This Home
Location, Location, Location...A beautiful pastoral setting surrounds this beautiful 3 BR, 3 BA brick ranch on 2.06 acres. Features include a spacious kitchen & dining area off the living room. The dining area has a brick gas logs fireplace and could be used as a cozy den. Private, flagstone patio in the back off the kitchen/dining area. Kitchen features ample wooden cabinets, separate pantry, built-in china storage and tile counter tops. Full basement with full bath, family area, laundry room, rec room space, workshop & plenteous storage. Large attached garage with convenient washer and dryer hookup. Natural landscaping and privacy. Easy access to Hwy.11 and I-81. Make this beautiful home yours today!
Listing Agent
Appalachian Realty Co. Brokerage Phone: 2767835173 License #0225024307 Listed on: 08/15/2025
Co-Listing Agent
Appalachian Realty Co. Brokerage Phone: 2767835173 License #0225066431
Home Details
Home Type
- Single Family
Est. Annual Taxes
- $1,249
Year Built
- Built in 1970
Lot Details
- 2.06 Acre Lot
- Mature Trees
- Wooded Lot
- Property is in good condition
- Property is zoned A/R
Parking
- 2 Car Attached Garage
- Garage Door Opener
- Open Parking
Home Design
- Brick Exterior Construction
- Fire Rated Drywall
- Shingle Roof
Interior Spaces
- 1,600 Sq Ft Home
- 1-Story Property
- Ceiling Fan
- Wood Burning Stove
- Wood Burning Fireplace
- Free Standing Fireplace
- Gas Log Fireplace
- Brick Fireplace
- Insulated Windows
- Window Treatments
- Wood Frame Window
- Living Room
- Dining Room
- Home Security System
- Property Views
Kitchen
- Oven or Range
- Dishwasher
Flooring
- Carpet
- Laminate
- Tile
Bedrooms and Bathrooms
- 3 Bedrooms
- Bathroom on Main Level
- 3 Full Bathrooms
Laundry
- Laundry on main level
- Dryer
- Washer
Basement
- Walk-Out Basement
- Basement Fills Entire Space Under The House
- Interior and Exterior Basement Entry
Outdoor Features
- Patio
Schools
- Marion Elementary School
- Marion Middle School
- Marion Senior High School
Utilities
- No Cooling
- Heating unit installed on the ceiling
- Heating System Uses Propane
- Heating System Uses Wood
- Propane
- Gas Available
- Electric Water Heater
- Septic Tank
Community Details
- No Home Owners Association
Map
Home Values in the Area
Average Home Value in this Area
Tax History
| Year | Tax Paid | Tax Assessment Tax Assessment Total Assessment is a certain percentage of the fair market value that is determined by local assessors to be the total taxable value of land and additions on the property. | Land | Improvement |
|---|---|---|---|---|
| 2025 | $1,317 | $223,200 | $21,200 | $202,000 |
| 2024 | $1,317 | $223,200 | $21,200 | $202,000 |
| 2023 | $1,146 | $154,800 | $18,200 | $136,600 |
| 2022 | $1,146 | $154,800 | $18,200 | $136,600 |
| 2021 | $1,146 | $154,800 | $18,200 | $136,600 |
| 2020 | $1,146 | $154,800 | $18,200 | $136,600 |
| 2019 | $1,014 | $137,000 | $18,200 | $118,800 |
| 2018 | $1,014 | $137,000 | $18,200 | $118,800 |
| 2017 | $1,014 | $137,000 | $18,200 | $118,800 |
| 2016 | $1,014 | $137,000 | $18,200 | $118,800 |
| 2015 | $1,014 | $0 | $0 | $0 |
| 2014 | $963 | $0 | $0 | $0 |
Property History
| Date | Event | Price | List to Sale | Price per Sq Ft |
|---|---|---|---|---|
| 10/21/2025 10/21/25 | Price Changed | $239,900 | -17.1% | $150 / Sq Ft |
| 09/20/2025 09/20/25 | Price Changed | $289,500 | -3.3% | $181 / Sq Ft |
| 08/15/2025 08/15/25 | For Sale | $299,500 | -- | $187 / Sq Ft |
Purchase History
| Date | Type | Sale Price | Title Company |
|---|---|---|---|
| Gift Deed | -- | None Listed On Document |
Source: Southwest Virginia Association of REALTORS®
MLS Number: 103032
APN: 56-A-83
- 1045 W Chilhowie St
- TBD Euclid Ave
- 1012 S Main St
- 223 Golfview Dr
- 154 North Dr
- 158 North Dr
- 911 Cumberland St
- 825 Cumberland St
- 220 Clinton Ave
- 530 Horne Ave
- 642 Anderson Ave
- 407 College St
- 135 York St
- 346 North St
- 307 Shale Bank Rd
- 334 S Main St
- 217 North St
- 244 W Main St
- 855 Goolsby St
- 240 W Main St
- 1802 Marion Manor Dr Unit F2
- 1811 Marion Manor Dr Unit F11
- 148 River St Unit 1
- 216 Caroline Dr
- 1421 N Main St Unit 6
- 1421 N Main St Unit 5
- 253 Goodpasture Hollow Rd
- 327 A 327 Sulphur Springs Rd
- 327 B 327 Sulphur Springs Rd
- 64 Midpark Ln
- 34386 Lee Hwy
- 159 Rd Unit 4
- 109 W Laurel Ave
- 159 Jeffersonville St
- 107 Carolina Ave Unit B
- 224 Wausau St
- 181 Barnett Dr Unit . B
- 16240 Amanda Ln
- 17228 Ashley Hills Cir Unit 3
- 1175 Willow Run Dr
