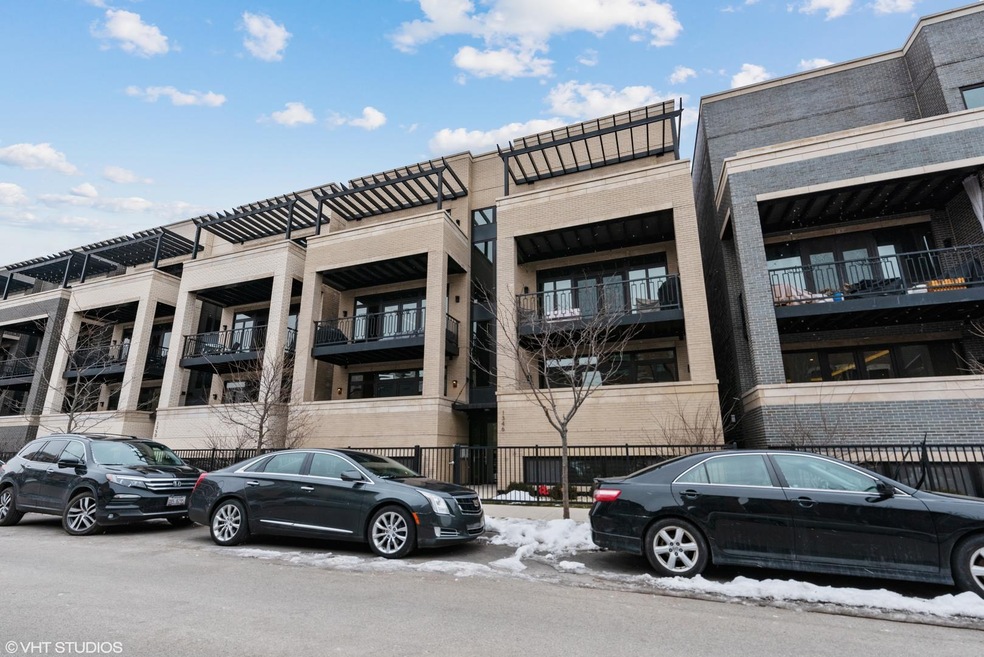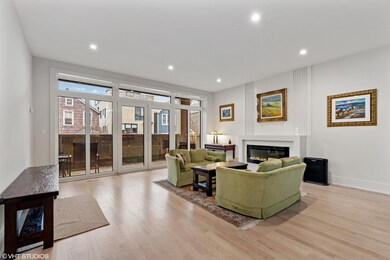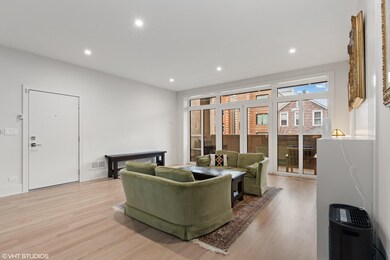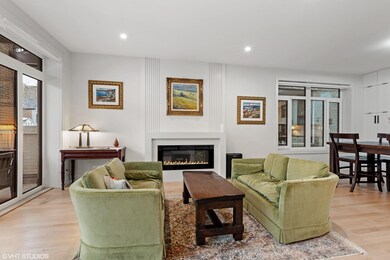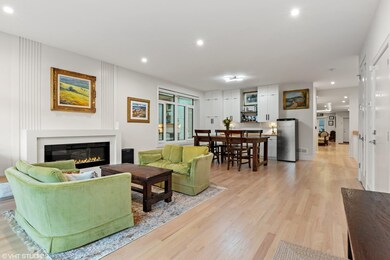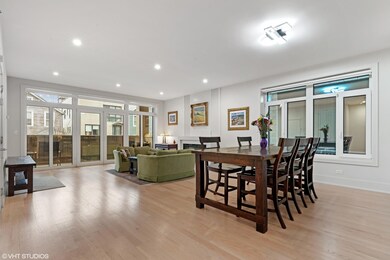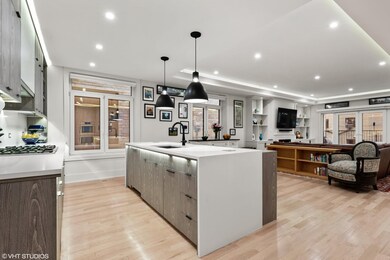
1346 W Walton St Unit 1W Chicago, IL 60642
West Town NeighborhoodHighlights
- Deck
- Terrace
- 1 Car Detached Garage
- Wood Flooring
- Balcony
- 5-minute walk to Eckhart (Bernard) Park
About This Home
As of April 2022You won't find a larger, wider, or longer 2-story duplex-down. True one-of-a-kind, 3 bed / 2.5 bath luxury with a long list of upgrades and add-on features. Three outdoor spaces in two year old new construction building. 700 SF of balcony and roof top deck for 3100 SF of combined space. Expansive main floor includes two fireplaces with 10' ceilings plus triple-layer floor to ceiling windows. Designer kitchen offers integrated Bosch appliance package, walnut driftwood cabinetry, quartz, plus 12' island with waterfall edge. Combination dining/work/play area opens onto 10 x 16 rear balcony. Lower level has heated floors throughout. No expense spared for the primary suite boasting two large walk-in closets, a spa-inspired bath with floating double vanity, a soaking tub, and walk-in steam shower. The list goes on. Fantastic roof top deck with skyline views the size of a 3-car garage for entertaining or quiet evenings. Added-on pergola with movable shade cover. All this in a prime location in the heart of Noble Square. A short walk to the Blue Line, shops, and restaurants. This one has it all! See attached information for upgrades. CHECK OUT THE 3D TOUR!
Last Agent to Sell the Property
RE/MAX PREMIER License #475120285 Listed on: 02/17/2022

Property Details
Home Type
- Condominium
Est. Annual Taxes
- $17,603
Year Built
- Built in 2020
HOA Fees
- $280 Monthly HOA Fees
Parking
- 1 Car Detached Garage
- Parking Included in Price
Home Design
- Brick Exterior Construction
Interior Spaces
- 3,100 Sq Ft Home
- 3-Story Property
- Family Room
- Combination Dining and Living Room
- Wood Flooring
Kitchen
- Range
- Microwave
- High End Refrigerator
- Dishwasher
- Disposal
Bedrooms and Bathrooms
- 3 Bedrooms
- 3 Potential Bedrooms
- Soaking Tub
- Separate Shower
Laundry
- Laundry Room
- Dryer
- Washer
Finished Basement
- English Basement
- Basement Fills Entire Space Under The House
- Finished Basement Bathroom
Outdoor Features
- Balcony
- Deck
- Terrace
Utilities
- Central Air
- Heating System Uses Natural Gas
Community Details
Overview
- Association fees include water, insurance, exterior maintenance, lawn care, scavenger, snow removal
- 6 Units
- Matt Association, Phone Number (773) 435-9384
- Property managed by Kor Management
Pet Policy
- Dogs and Cats Allowed
Ownership History
Purchase Details
Home Financials for this Owner
Home Financials are based on the most recent Mortgage that was taken out on this home.Purchase Details
Home Financials for this Owner
Home Financials are based on the most recent Mortgage that was taken out on this home.Similar Homes in Chicago, IL
Home Values in the Area
Average Home Value in this Area
Purchase History
| Date | Type | Sale Price | Title Company |
|---|---|---|---|
| Warranty Deed | $880,000 | -- | |
| Warranty Deed | $880,000 | Truly Title | |
| Warranty Deed | $880,000 | Truly Title |
Mortgage History
| Date | Status | Loan Amount | Loan Type |
|---|---|---|---|
| Open | $748,000 | No Value Available | |
| Closed | $748,000 | New Conventional |
Property History
| Date | Event | Price | Change | Sq Ft Price |
|---|---|---|---|---|
| 04/01/2022 04/01/22 | Sold | $880,000 | +3.5% | $284 / Sq Ft |
| 02/19/2022 02/19/22 | Pending | -- | -- | -- |
| 02/17/2022 02/17/22 | For Sale | $849,900 | +6.2% | $274 / Sq Ft |
| 04/13/2020 04/13/20 | Sold | $800,000 | 0.0% | $258 / Sq Ft |
| 02/11/2020 02/11/20 | Pending | -- | -- | -- |
| 01/29/2020 01/29/20 | For Sale | $799,900 | -- | $258 / Sq Ft |
Tax History Compared to Growth
Tax History
| Year | Tax Paid | Tax Assessment Tax Assessment Total Assessment is a certain percentage of the fair market value that is determined by local assessors to be the total taxable value of land and additions on the property. | Land | Improvement |
|---|---|---|---|---|
| 2024 | $15,465 | $87,800 | $8,616 | $79,184 |
| 2023 | $15,713 | $76,394 | $3,932 | $72,462 |
| 2022 | $15,713 | $76,394 | $3,932 | $72,462 |
| 2021 | $15,362 | $76,393 | $3,932 | $72,461 |
| 2020 | $17,603 | $79,018 | $3,932 | $75,086 |
Agents Affiliated with this Home
-

Seller's Agent in 2022
Patrick Linden
RE/MAX PREMIER
(773) 729-7561
1 in this area
89 Total Sales
-

Buyer's Agent in 2022
Grigory Pekarsky
Vesta Preferred LLC
(773) 974-8014
60 in this area
1,748 Total Sales
-

Seller's Agent in 2020
Grace Sergio
@ Properties
(773) 235-6100
7 in this area
137 Total Sales
-

Seller Co-Listing Agent in 2020
Melissa Govedarica
@ Properties
(630) 973-7745
3 in this area
60 Total Sales
Map
Source: Midwest Real Estate Data (MRED)
MLS Number: 11326504
APN: 17-05-316-050-1002
- 1363 W Walton St
- 1346 W Augusta Blvd Unit 2
- 1340 W Chestnut St Unit 204
- 1340 W Chestnut St Unit 303
- 1340 W Chestnut St Unit 401
- 934 N Noble St
- 1415 W Walton St Unit 3
- 1418 W Chestnut St Unit 1
- 919 N Willard Ct Unit 2S
- 1437 W Augusta Blvd
- 952 N Racine Ave
- 1445 W Walton St Unit 1
- 1448 W Chestnut St Unit 3
- 1448 W Chestnut St Unit 2
- 751 N Elizabeth St
- 742 N Ada St Unit 3S
- 1515 W Walton St Unit 3
- 736 N Ada St
- 1514 W Fry St
- 1510 W Cortez St Unit 3E
