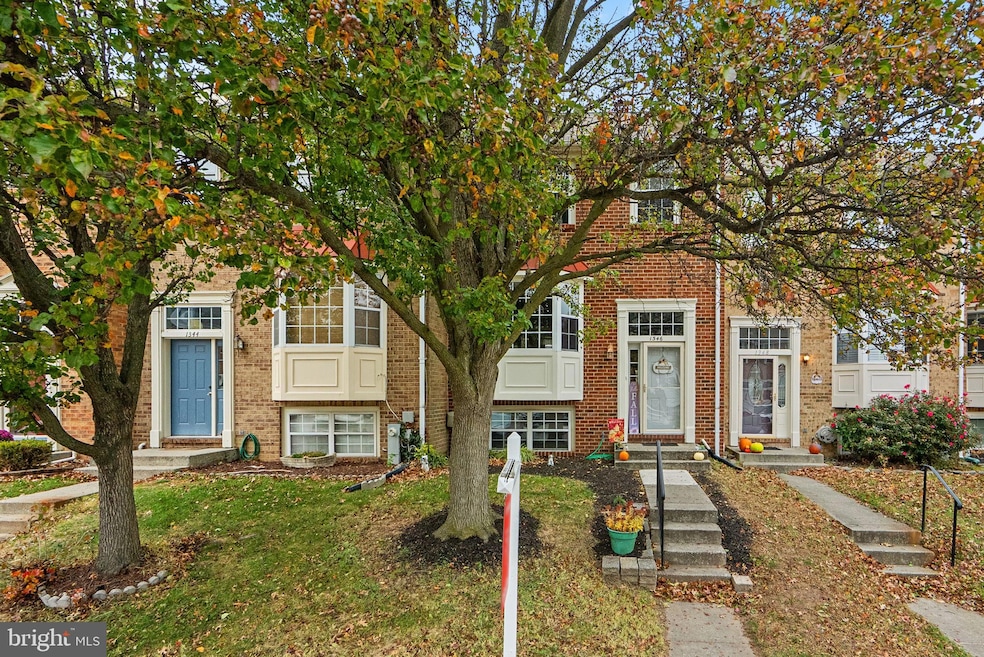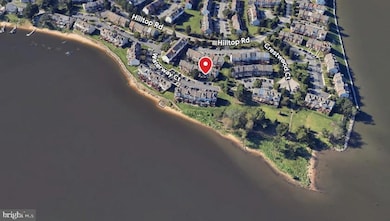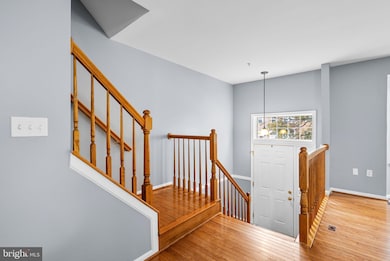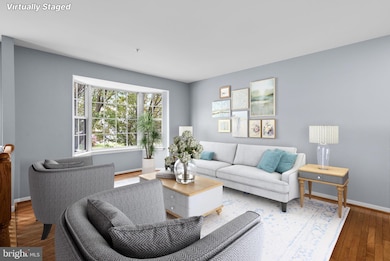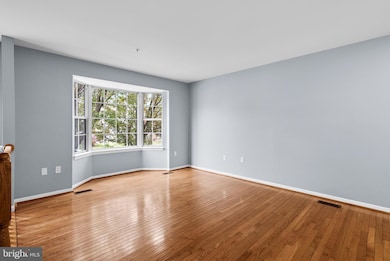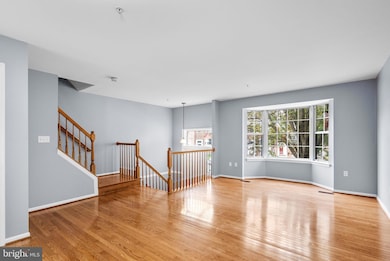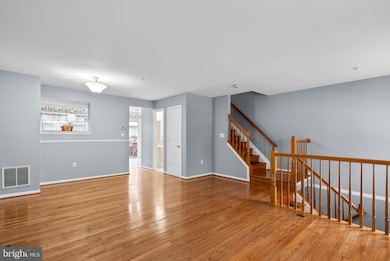1346 Waterway Ct Unit 186 Stoney Beach, MD 21226
Estimated payment $2,515/month
Highlights
- Boat Ramp
- Beach
- Private Beach
- Water Views
- Home fronts navigable water
- Water Access
About This Home
Welcome Home to this beautifully maintained townhome in the sought-after Stoney Beach community! Perfectly situated just steps from Stoney Creek, this home offers amazing water views and an easy, coastal lifestyle. This spacious three-level residence features 3 bedrooms, 2 full baths, and 2 half baths. The main level welcomes you with gleaming hardwood floors and an open-concept layout that seamlessly connects the living room, dining area, and kitchen. Just off the kitchen, enjoy a private deck—ideal for relaxing or entertaining while taking in the surrounding scenery. Upstairs, the spacious primary suite boasts vaulted ceilings, a walk-in closet, en-suite bath, and stunning water views. Two additional bedrooms and a full hall bath complete the upper level. The finished lower level provides even more living space with a cozy family room, warming fireplace, half bath, laundry area, storage space, and a bonus room—perfect for an office, workout space, or guest area. Stoney Beach offers an impressive list of amenities including tennis/basketball courts, a community pool, tot lot, dog park, boardwalk, beach, boat ramp, and pier—living here feels like being on vacation every day. All of this, just minutes to major highways, commuter routes, and a variety of dining and shopping options. Don't miss the chance to make this waterfront community your home!
Listing Agent
Debra Morin
(443) 618-1838 debra.morin@redfin.com Redfin Corp License #667477 Listed on: 11/20/2025

Open House Schedule
-
Saturday, November 22, 202511:00 am to 1:00 pm11/22/2025 11:00:00 AM +00:0011/22/2025 1:00:00 PM +00:00Add to Calendar
Townhouse Details
Home Type
- Townhome
Est. Annual Taxes
- $3,460
Year Built
- Built in 1994
Lot Details
- Home fronts navigable water
- Private Beach
- Creek or Stream
- Partially Fenced Property
HOA Fees
- $225 Monthly HOA Fees
Home Design
- Colonial Architecture
- Brick Exterior Construction
- Asphalt Roof
Interior Spaces
- Property has 3 Levels
- Open Floorplan
- Fireplace With Glass Doors
- Dining Area
- Wood Flooring
- Water Views
- Partially Finished Basement
Kitchen
- Breakfast Area or Nook
- Eat-In Kitchen
- Electric Oven or Range
- Dishwasher
- Disposal
Bedrooms and Bathrooms
- 3 Bedrooms
- En-Suite Bathroom
Laundry
- Dryer
- Washer
Parking
- 2 Parking Spaces
- 2 Assigned Parking Spaces
Outdoor Features
- Water Access
- Lake Privileges
- Deck
Utilities
- Central Air
- Heat Pump System
- Vented Exhaust Fan
- Electric Water Heater
Listing and Financial Details
- Assessor Parcel Number 020377190084249
- $288 Front Foot Fee per year
Community Details
Overview
- Association fees include common area maintenance, management
- Stoney Beach Condos
- Stoney Beach Community
- Stoney Beach Subdivision
Recreation
- Boat Ramp
- Pier or Dock
- Beach
- Tennis Courts
- Community Pool
- Dog Park
Pet Policy
- Pets allowed on a case-by-case basis
Map
Home Values in the Area
Average Home Value in this Area
Tax History
| Year | Tax Paid | Tax Assessment Tax Assessment Total Assessment is a certain percentage of the fair market value that is determined by local assessors to be the total taxable value of land and additions on the property. | Land | Improvement |
|---|---|---|---|---|
| 2025 | $3,068 | $278,567 | -- | -- |
| 2024 | $3,068 | $253,000 | $100,000 | $153,000 |
| 2023 | $2,985 | $248,933 | $0 | $0 |
| 2022 | $2,559 | $244,867 | $0 | $0 |
| 2021 | $5,481 | $240,800 | $95,000 | $145,800 |
| 2020 | $2,648 | $232,400 | $0 | $0 |
| 2019 | $5,090 | $224,000 | $0 | $0 |
| 2018 | $2,186 | $215,600 | $65,000 | $150,600 |
| 2017 | $2,433 | $210,567 | $0 | $0 |
| 2016 | -- | $205,533 | $0 | $0 |
| 2015 | -- | $200,500 | $0 | $0 |
| 2014 | -- | $200,500 | $0 | $0 |
Property History
| Date | Event | Price | List to Sale | Price per Sq Ft |
|---|---|---|---|---|
| 11/20/2025 11/20/25 | For Sale | $379,900 | -- | $218 / Sq Ft |
Purchase History
| Date | Type | Sale Price | Title Company |
|---|---|---|---|
| Deed | $241,000 | -- | |
| Deed | $135,415 | -- |
Mortgage History
| Date | Status | Loan Amount | Loan Type |
|---|---|---|---|
| Open | $234,890 | FHA | |
| Previous Owner | $121,850 | No Value Available |
Source: Bright MLS
MLS Number: MDAA2131254
APN: 03-771-90084249
- 1539 Stoney Beach Way
- 1305 Riverwood Way Unit 322
- 1400 Cox Landing Ct
- 7925 E End Dr
- 7808 Hidden Creek Way
- 1001 Hilltop Rd
- 181 Roland Rd
- 180 Carroll Rd
- 161 Roland Rd
- 802 Waterview Dr
- 8438 Church Rd
- 217 Kenwood Rd
- 8458 Church Rd
- 8478 Garden Rd
- 139 Dale Rd
- 151 Riviera Dr
- 8524 Creek Rd
- 8413 Bedford Rd
- 183 Lake Road - Coolidge Model
- 210 Arundel Rd
- 7827 Hidden Creek Way Unit 8
- 7827 Hidden Creek Way
- 1353 Riverwood Way
- 8448 Garden Rd
- 8410 Smallwood Ct
- 463 Carvel Beach Rd
- 7014 Chestnut Brook Rd
- 70 Johnson Rd
- 1196 Swanhill Ct
- 1304 Tuggies Rd
- 7655 Sherlock Ct
- 7713 Gaston Place
- 7624 Solley Rd
- 1133 Coulbourn Corner
- 1328 Edna Rd
- 7719 Middlegate Ct
- 7730 Meadow Rd
- 844 Oriole Ave
- 816 Croggan Crescent
- 903 Indigo Bunting Ln
