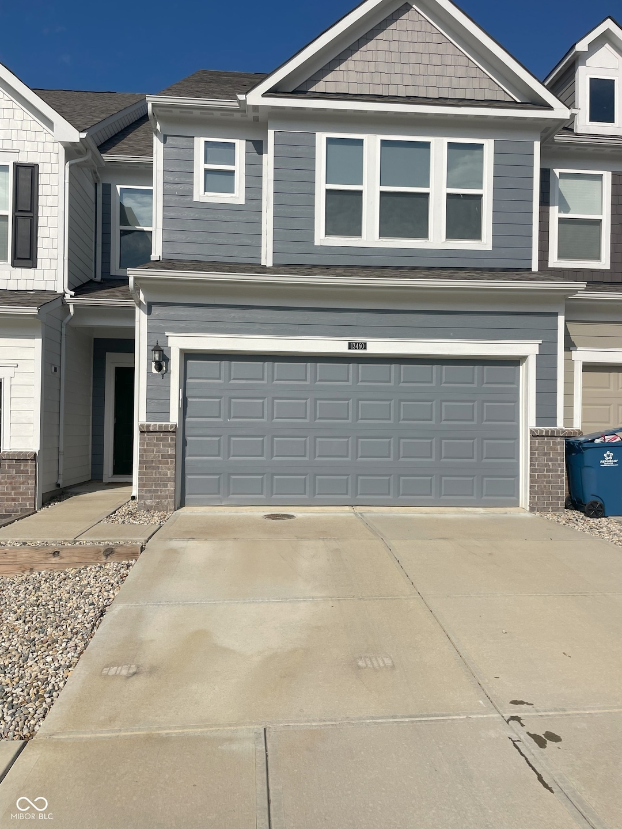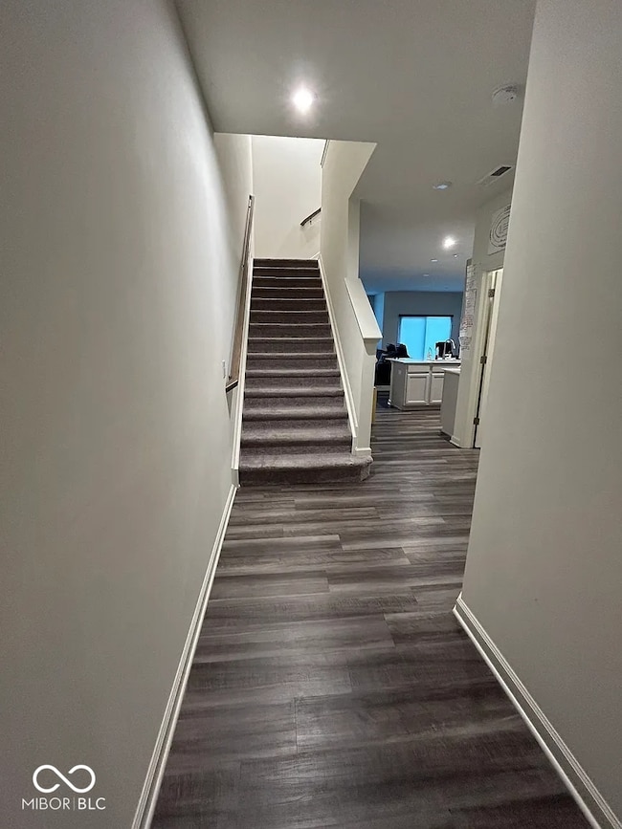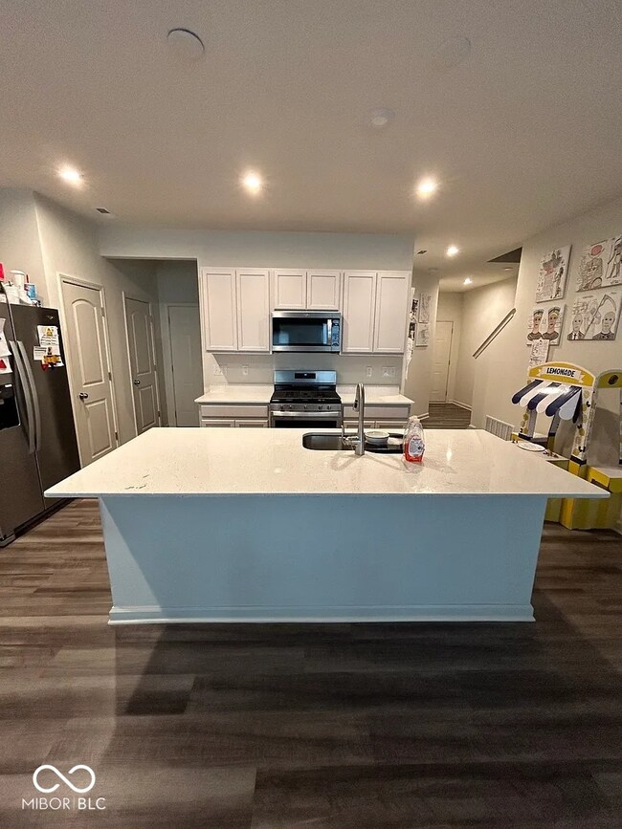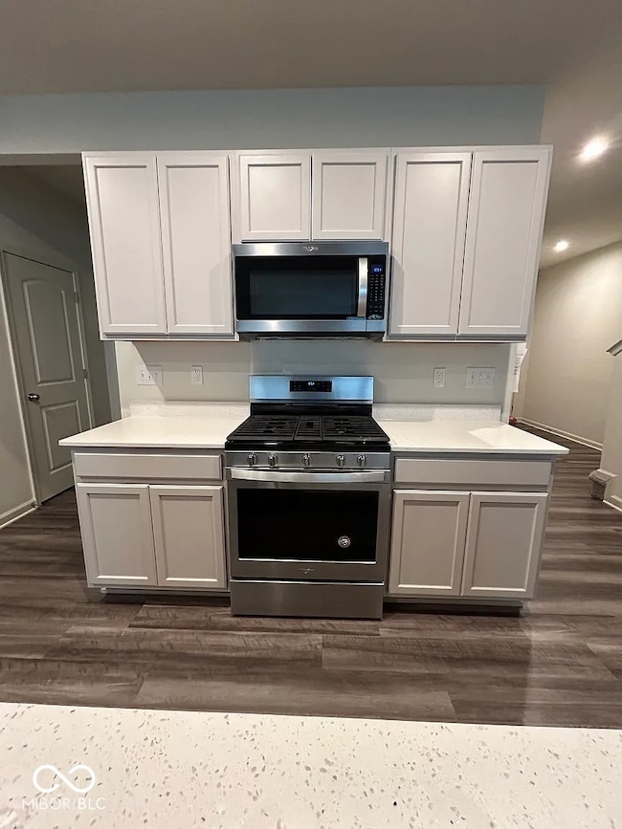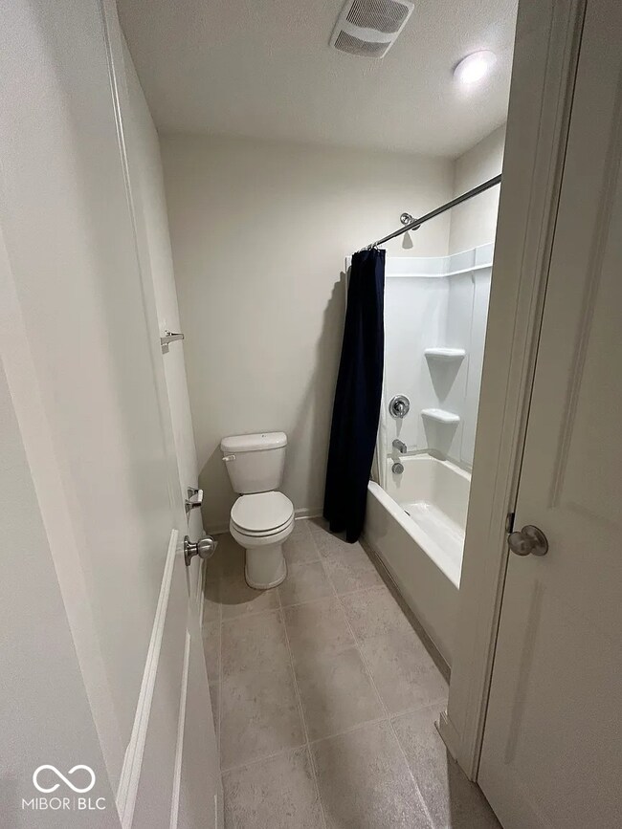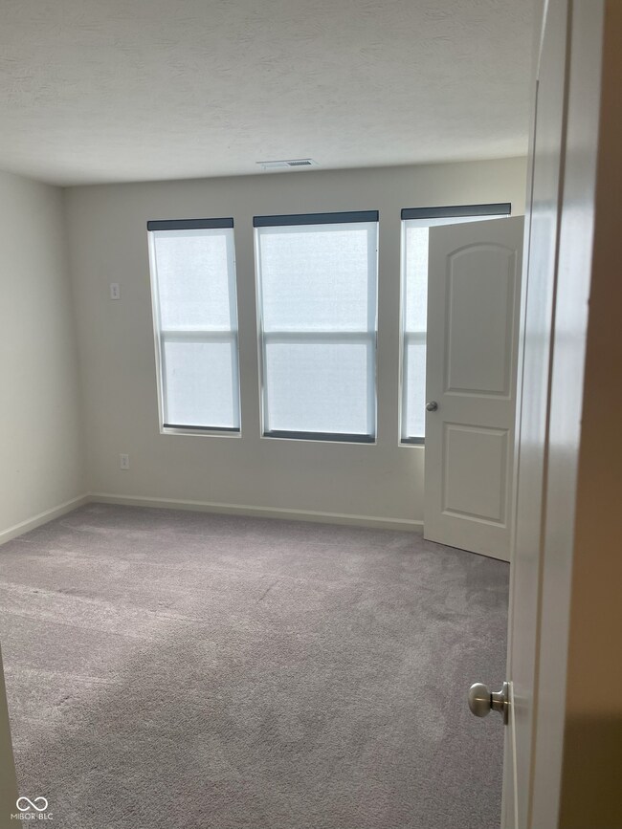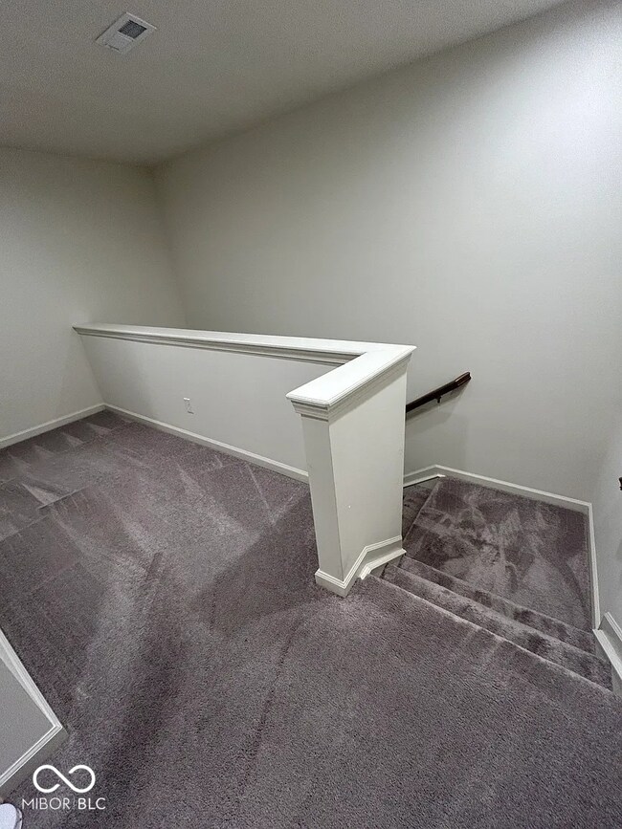13460 Dewpoint Ln Fishers, IN 46037
Olio NeighborhoodEstimated payment $2,727/month
Highlights
- Contemporary Architecture
- Wood Flooring
- Eat-In Kitchen
- Thorpe Creek Elementary School Rated A
- 1 Car Attached Garage
- Walk-In Closet
About This Home
Welcome to this beautifully maintained 3-bedroom, 2.5-bathroom condo located in the desirable Avalon of Fishers community. This spacious home features the popular Ashland floor plan by Pulte, offering an open-concept layout perfect for modern living and entertaining. Enjoy the convenience of a 2-car attached garage with keyless entry. The upgraded kitchen is a chef's dream, featuring Quartz countertops, painted cabinetry, stainless steel appliances, and a gas cooktop vented to the exterior. The main level includes a large family room, a separate dining area, and access to a private open patio that backs up to a serene tree line-ideal for outdoor relaxation. Upstairs, you'll find three generously sized bedrooms, each with walk-in closets. The luxurious primary suite includes granite countertops, dual vanities, and a spacious layout for added comfort. Community amenities include a dog park, central gathering space, and full access to the Avalon pool, park, and playground. Ideally located just minutes from I-69, Hamilton Town Center, and top-rated HSE Schools-this home has it all!
Listing Agent
Forthright Real Estate License #RB17002151 Listed on: 05/10/2025
Property Details
Home Type
- Condominium
Est. Annual Taxes
- $5,288
Year Built
- Built in 2021
Lot Details
- 1 Common Wall
HOA Fees
- $298 Monthly HOA Fees
Parking
- 1 Car Attached Garage
Home Design
- Contemporary Architecture
- Slab Foundation
- Wood Siding
Interior Spaces
- 2-Story Property
- Paddle Fans
- Family or Dining Combination
- Attic Access Panel
- Dryer
Kitchen
- Eat-In Kitchen
- Breakfast Bar
- Gas Oven
- Microwave
- Dishwasher
- Disposal
Flooring
- Wood
- Luxury Vinyl Plank Tile
Bedrooms and Bathrooms
- 3 Bedrooms
- Walk-In Closet
Utilities
- Forced Air Heating and Cooling System
- Electric Water Heater
Community Details
- Association Phone (317) 631-2213
- Towns At Avalon North Subdivision
- Property managed by Community Management Services
Listing and Financial Details
- Legal Lot and Block 40 / H
- Assessor Parcel Number 291125023008001020
Map
Home Values in the Area
Average Home Value in this Area
Tax History
| Year | Tax Paid | Tax Assessment Tax Assessment Total Assessment is a certain percentage of the fair market value that is determined by local assessors to be the total taxable value of land and additions on the property. | Land | Improvement |
|---|---|---|---|---|
| 2024 | $5,468 | $252,500 | $65,000 | $187,500 |
| 2023 | $5,287 | $244,000 | $65,000 | $179,000 |
| 2022 | $5,339 | $238,800 | $65,000 | $173,800 |
Property History
| Date | Event | Price | Change | Sq Ft Price |
|---|---|---|---|---|
| 05/10/2025 05/10/25 | For Sale | $375,000 | 0.0% | $198 / Sq Ft |
| 10/08/2024 10/08/24 | Off Market | $2,099 | -- | -- |
| 10/01/2024 10/01/24 | For Rent | $2,099 | +2.4% | -- |
| 03/05/2021 03/05/21 | Rented | $2,050 | 0.0% | -- |
| 02/22/2021 02/22/21 | For Rent | $2,050 | -- | -- |
Source: MIBOR Broker Listing Cooperative®
MLS Number: 22037981
APN: 29-11-25-023-008.001-020
- 14110 Bay Willow Dr
- 13132 Cresswell Place
- 13019 Pinner Ave
- 13222 Isle of Man Way
- 13616 Whitten Dr N
- 14039 Avalon Blvd
- 12878 Ari Ln
- 13330 Saxony Blvd W
- 13534 E 131st St
- 13423 E 134th St
- 13508 Erlen Dr
- 12880 Oxbridge Place
- 13086 Avon Cross Way
- 12985 Saxony Blvd
- 13484 Molique Blvd
- 13301 Minden Dr
- 14790 E 136th St
- 13311 Susser Way
- 12706 Hannah Hill Rd
- 12698 Watford Way
- 14205 Bay Willow Dr
- 14078 Bay Willow Dr
- 14266 Tenbury Way
- 13213 Isle of Man Way
- 13496 Erlen Dr
- 12880 Oxbridge Place
- 13255 Minden Dr
- 12685 Hollice Ln
- 12684 Tamworth Dr
- 15322 Farrington Rd
- 15234 Farrington Rd
- 15370 Farrington Rd
- 15338 Farrington Rd
- 12954 Old Glory Dr
- 15310 Swallow Falls Way
- 15275 Farrington Way
- 15246 Swallow Falls Way
- 15294 Swallow Falls Way
- 15214 Swallow Falls Way
- 12975 Harrell Pkwy
