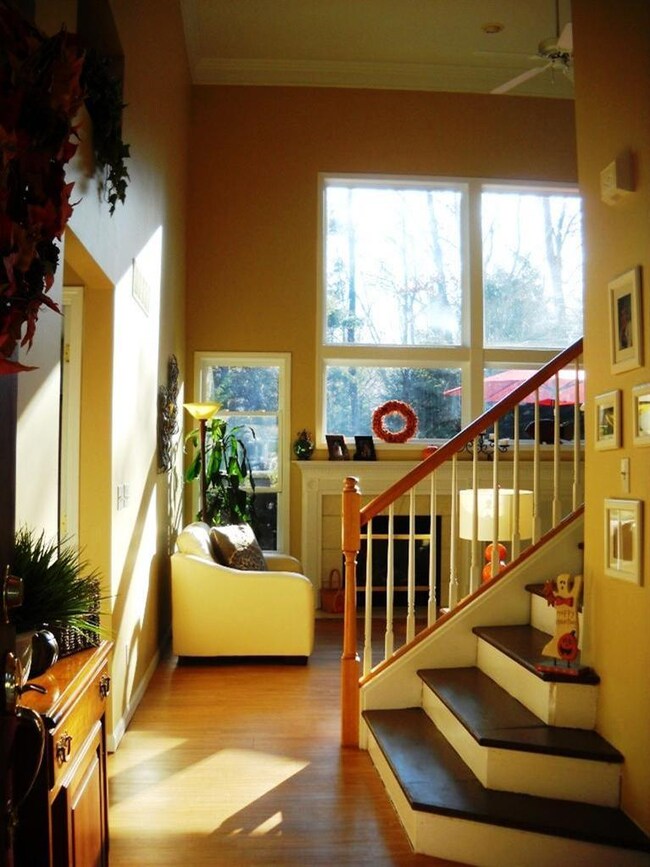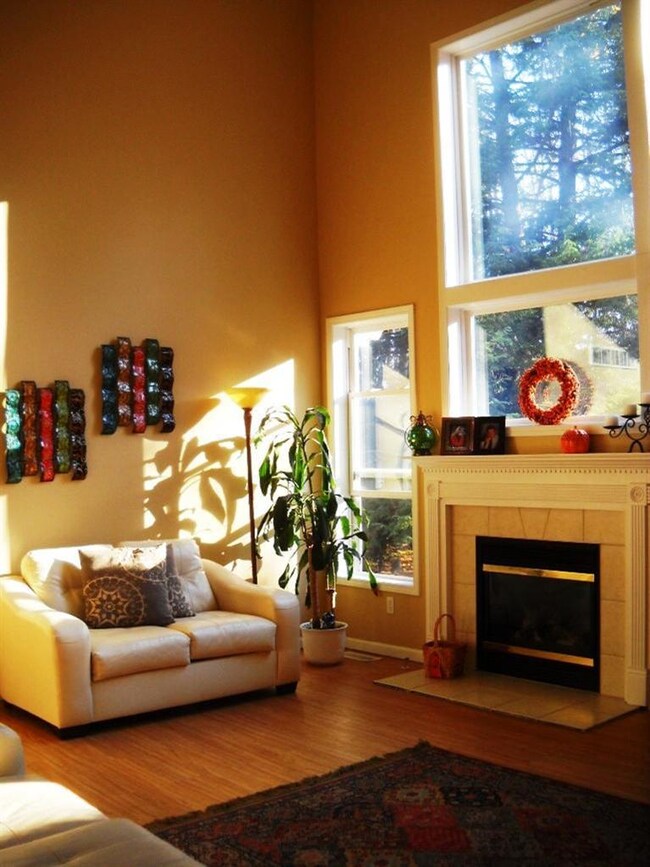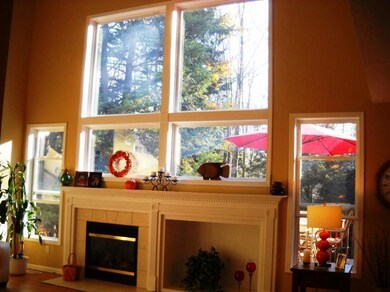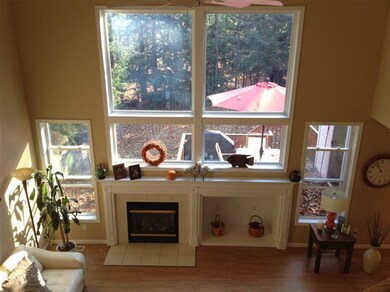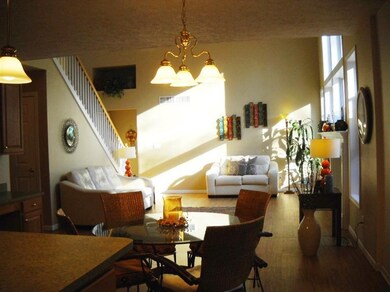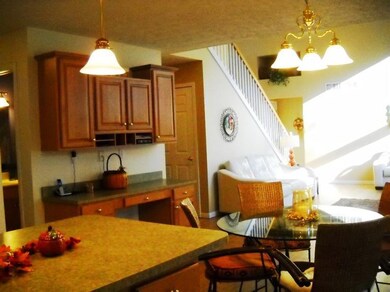
13462 Ravine View Dr Grand Haven, MI 49417
Highlights
- 1 Acre Lot
- Fruit Trees
- Wood Flooring
- Peach Plains School Rated A-
- Contemporary Architecture
- 3 Car Attached Garage
About This Home
As of March 2013#8985 A perfect setting for this warm and tastefully appointed home. Enjoy sweeping views from the kitchen amenities include a custom built-in technology desk, center island, pantry, half bath and a daily dining area. Built in hutch with wine display connects you to the formal dining room. The living rooms soaring ceilings with transom windows, that surround the fireplace showcases the main floor and makes this a desirable floorplan. Master bedroom and bath have two walk in closets and separate whirlpool tub and shower. Upper level includes 3 bedrooms a full bath separate loft area with natural light currently is a yoga area. LL basement has 9ft. ceilings. The daylight windows are facing east, Already plumbed for 4th bath. This is and easy to finish floor plan. With the 3 stall garage, pr ofessionally landscaped yard, underground sprinkling on nearly and acre lot this is not the standard home by any means. A wonderfully well kept home that shows AAA. Call this one HOME today!
Last Agent to Sell the Property
Coldwell Banker Woodland Schmidt Grand Haven License #6501333981 Listed on: 10/26/2012

Last Buyer's Agent
Dan Vollink
Nexes Realty Muskegon
Home Details
Home Type
- Single Family
Est. Annual Taxes
- $2,400
Year Built
- Built in 2002
Lot Details
- 1 Acre Lot
- Lot Dimensions are 100x407x103x433
- Shrub
- Sprinkler System
- Fruit Trees
- Wooded Lot
HOA Fees
- $60 Monthly HOA Fees
Parking
- 3 Car Attached Garage
- Garage Door Opener
Home Design
- Contemporary Architecture
- Brick Exterior Construction
- Composition Roof
- Vinyl Siding
Interior Spaces
- 2,495 Sq Ft Home
- 2-Story Property
- Built-In Desk
- Ceiling Fan
- Gas Log Fireplace
- Insulated Windows
- Window Treatments
- Bay Window
- Window Screens
- Living Room with Fireplace
- Dining Area
Kitchen
- Eat-In Kitchen
- Oven
- Cooktop
- Microwave
- Dishwasher
- Disposal
Flooring
- Wood
- Laminate
- Stone
- Ceramic Tile
Bedrooms and Bathrooms
- 4 Bedrooms | 1 Main Level Bedroom
Basement
- Basement Fills Entire Space Under The House
- Natural lighting in basement
Eco-Friendly Details
- Air Purifier
Utilities
- Humidifier
- Forced Air Heating and Cooling System
- Heating System Uses Natural Gas
- High Speed Internet
- Phone Available
- Cable TV Available
Community Details
- Association fees include snow removal
- Property is near a ravine
Ownership History
Purchase Details
Purchase Details
Home Financials for this Owner
Home Financials are based on the most recent Mortgage that was taken out on this home.Purchase Details
Home Financials for this Owner
Home Financials are based on the most recent Mortgage that was taken out on this home.Purchase Details
Home Financials for this Owner
Home Financials are based on the most recent Mortgage that was taken out on this home.Purchase Details
Home Financials for this Owner
Home Financials are based on the most recent Mortgage that was taken out on this home.Purchase Details
Home Financials for this Owner
Home Financials are based on the most recent Mortgage that was taken out on this home.Purchase Details
Similar Homes in Grand Haven, MI
Home Values in the Area
Average Home Value in this Area
Purchase History
| Date | Type | Sale Price | Title Company |
|---|---|---|---|
| Quit Claim Deed | -- | None Listed On Document | |
| Interfamily Deed Transfer | -- | None Available | |
| Warranty Deed | $210,000 | Chicago Title | |
| Quit Claim Deed | -- | None Available | |
| Sheriffs Deed | $179,483 | None Available | |
| Warranty Deed | $260,000 | -- | |
| Warranty Deed | $289,000 | -- |
Mortgage History
| Date | Status | Loan Amount | Loan Type |
|---|---|---|---|
| Previous Owner | $260,400 | New Conventional | |
| Previous Owner | $242,000 | New Conventional | |
| Previous Owner | $54,000 | Credit Line Revolving | |
| Previous Owner | $168,000 | New Conventional | |
| Previous Owner | $65,000 | Credit Line Revolving | |
| Previous Owner | $208,000 | Purchase Money Mortgage | |
| Closed | $26,000 | No Value Available |
Property History
| Date | Event | Price | Change | Sq Ft Price |
|---|---|---|---|---|
| 07/13/2025 07/13/25 | Pending | -- | -- | -- |
| 07/10/2025 07/10/25 | For Sale | $529,900 | +152.3% | $212 / Sq Ft |
| 03/05/2013 03/05/13 | Sold | $210,000 | -22.2% | $84 / Sq Ft |
| 01/22/2013 01/22/13 | Pending | -- | -- | -- |
| 10/26/2012 10/26/12 | For Sale | $269,900 | -- | $108 / Sq Ft |
Tax History Compared to Growth
Tax History
| Year | Tax Paid | Tax Assessment Tax Assessment Total Assessment is a certain percentage of the fair market value that is determined by local assessors to be the total taxable value of land and additions on the property. | Land | Improvement |
|---|---|---|---|---|
| 2025 | $3,588 | $214,400 | $0 | $0 |
| 2024 | $2,296 | $214,400 | $0 | $0 |
| 2023 | $2,457 | $183,100 | $0 | $0 |
| 2022 | $3,659 | $174,200 | $0 | $0 |
| 2021 | $3,552 | $158,100 | $0 | $0 |
| 2020 | $3,465 | $147,600 | $0 | $0 |
| 2019 | $3,410 | $139,700 | $0 | $0 |
| 2018 | $3,171 | $131,600 | $19,000 | $112,600 |
| 2017 | $3,099 | $131,100 | $0 | $0 |
| 2016 | $3,104 | $124,400 | $0 | $0 |
| 2015 | -- | $116,300 | $0 | $0 |
| 2014 | -- | $109,900 | $0 | $0 |
Agents Affiliated with this Home
-
Noel Berg

Seller's Agent in 2025
Noel Berg
HomeRealty, LLC
(616) 402-3404
41 in this area
364 Total Sales
-
Rod Thiss

Buyer's Agent in 2025
Rod Thiss
Five Star Real Estate (Grandv)
(616) 822-5914
3 in this area
145 Total Sales
-
Carrie Ruiter

Seller's Agent in 2013
Carrie Ruiter
Coldwell Banker Woodland Schmidt Grand Haven
(231) 286-8609
2 in this area
43 Total Sales
-
D
Buyer's Agent in 2013
Dan Vollink
Nexes Realty Muskegon
Map
Source: Southwestern Michigan Association of REALTORS®
MLS Number: 12057710
APN: 70-07-12-130-008
- 13400 Ravine View Dr
- 13548 Greenbriar Dr
- 13607 Streamside Ct
- 15071 Steves Dr
- 14956 Briarwood St
- 15214 Arborwood Dr
- 15228 Arborwood Dr
- 13407 152nd Ave
- 13606 Winding Creek Dr
- 15348 Lyons Ln
- 15303 Arborwood Dr
- 13892 148th Ave
- 13002 Boulderway Trail
- 12974 Boulderway Trail
- 14415 Manor Rd
- 14025 Bayou Ridge Cir
- 14092 152nd Ave
- 12863 144th Ave
- 13095 Cedarberry Ave
- 13095 Cedarberry Ave Unit 115

