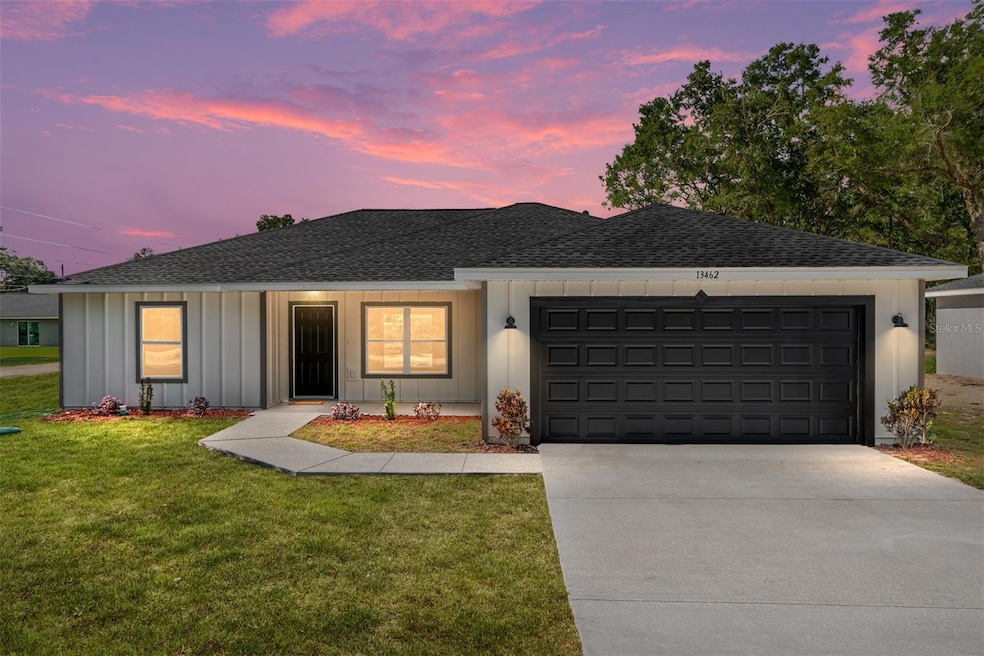13462 SW 106th St Dunnellon, FL 34432
Rolling Hills NeighborhoodEstimated payment $1,329/month
Highlights
- New Construction
- No HOA
- Double Pane Windows
- High Ceiling
- 2 Car Attached Garage
- Walk-In Closet
About This Home
Country living at its finest! New home on an undeveloped road. Introducing the Orchid III by Bakan Homes – A Farmhouse-Inspired Gem on a Corner Lot in Rolling Ranch Estates! This brand-new 3-bedroom, 2-bathroom home offers 1,576 sq ft of thoughtfully designed living space, blending rustic charm with modern finishes. Situated on a spacious corner lot, this farmhouse-style beauty features board and batten detailing on the front elevation, complemented by durable cement siding along the sides and rear. The welcoming front porch boasts a tongue-and-groove ceiling that adds a warm, rustic touch to the home’s curb appeal. Step inside to discover luxury vinyl waterproof flooring throughout and stylish bold finishes that bring a beautiful, modern contrast. The heart of the home is the stunning kitchen, showcasing a 9-foot island, quartz countertops, solid wood soft-close cabinetry, stainless steel appliances (including dishwasher), subway tile backsplash, and farmhouse-inspired pendant lighting—perfect for entertaining and everyday living. The primary suite is a true retreat with an expansive 18x15 layout, private access to the rear patio, and a spa-like bathroom complete with dual vanities, a rainfall shower, and recessed lighting. Secondary bedrooms are generously sized at 13x11, offering comfort and flexibility for family or guests. Your investment is protected by a limited Builder Warranty that expires 1 year after the issuance of the Certificate of Occupancy. Pictures are of actual jobsite. Professional photos coming soon. Colors, finishes, and appliances may vary from home to home. Estimated completion dates are only an estimate and can be delayed due to unforeseen circumstances.
Listing Agent
REAL ESTATE TEAMMATES LLC Brokerage Phone: 305-773-8564 License #3199996 Listed on: 07/25/2025
Home Details
Home Type
- Single Family
Est. Annual Taxes
- $302
Year Built
- Built in 2025 | New Construction
Lot Details
- 9,375 Sq Ft Lot
- Lot Dimensions are 75x125
- Dirt Road
- North Facing Home
- Property is zoned R1
Parking
- 2 Car Attached Garage
- Driveway
Home Design
- Slab Foundation
- Frame Construction
- Shingle Roof
- Cement Siding
Interior Spaces
- 1,576 Sq Ft Home
- High Ceiling
- Ceiling Fan
- Recessed Lighting
- Pendant Lighting
- Double Pane Windows
- ENERGY STAR Qualified Windows
- Sliding Doors
- Living Room
- Dining Room
- Luxury Vinyl Tile Flooring
- Laundry Room
Kitchen
- Range
- Microwave
- Ice Maker
- Dishwasher
Bedrooms and Bathrooms
- 3 Bedrooms
- Walk-In Closet
- 2 Full Bathrooms
Utilities
- Central Air
- Heating Available
- 1 Water Well
- 1 Septic Tank
Community Details
- No Home Owners Association
- Built by Bakan Homes LLC
- Rolling Ranch Estates Subdivision, Orchid III Floorplan
Listing and Financial Details
- Visit Down Payment Resource Website
- Legal Lot and Block 11 / 57
- Assessor Parcel Number 3529-057-011
Map
Home Values in the Area
Average Home Value in this Area
Property History
| Date | Event | Price | List to Sale | Price per Sq Ft |
|---|---|---|---|---|
| 12/11/2025 12/11/25 | Price Changed | $247,900 | -2.0% | $157 / Sq Ft |
| 12/03/2025 12/03/25 | Price Changed | $252,900 | -0.8% | $160 / Sq Ft |
| 11/26/2025 11/26/25 | Price Changed | $254,900 | -1.9% | $162 / Sq Ft |
| 11/16/2025 11/16/25 | Price Changed | $259,900 | -1.9% | $165 / Sq Ft |
| 10/27/2025 10/27/25 | Price Changed | $264,900 | -2.0% | $168 / Sq Ft |
| 10/24/2025 10/24/25 | Price Changed | $270,400 | -0.2% | $172 / Sq Ft |
| 10/19/2025 10/19/25 | Price Changed | $270,900 | -0.2% | $172 / Sq Ft |
| 10/11/2025 10/11/25 | Price Changed | $271,400 | -0.2% | $172 / Sq Ft |
| 10/06/2025 10/06/25 | Price Changed | $271,900 | -0.2% | $173 / Sq Ft |
| 09/26/2025 09/26/25 | Price Changed | $272,400 | -0.2% | $173 / Sq Ft |
| 08/31/2025 08/31/25 | Price Changed | $272,900 | -1.1% | $173 / Sq Ft |
| 08/23/2025 08/23/25 | Price Changed | $275,900 | -1.4% | $175 / Sq Ft |
| 08/12/2025 08/12/25 | Price Changed | $279,900 | -1.8% | $178 / Sq Ft |
| 08/01/2025 08/01/25 | Price Changed | $285,000 | 0.0% | $181 / Sq Ft |
| 07/25/2025 07/25/25 | For Sale | $284,900 | -- | $181 / Sq Ft |
Source: Stellar MLS
MLS Number: OM706245
- 13482 SW 106th St
- 13472 SW 106th St
- 13461 SW 106th Place
- 13395 SW 106th St
- 13383 SW 106th St
- 13430 SW 105th Place
- 13384 SW 105th Place
- 13329 SW 106th St
- 0 SW 105th Place Unit MFRO6345788
- 0 SW 105th Place Unit MFRO6360817
- 13318 SW 106th Place
- 13346 SW 107th St
- 0 Tbd Sw 134th Terrace Unit MFROM707668
- 13310 SW 104th Ln
- 0 Tbd Sw 134 Terrace
- 13306 SW 104th Ln
- 13351 SW 107th Place
- 10158 SW 133 Ct
- LOT 3 Tbd Sw 136th Court Dunnellon Fl 3443
- 0 Tbd Sw 136 Court Rd
- 10426 SW 133 Ave
- 13589 SW 107th Place
- 13187 SW 103rd Place
- 13810 SW 102 St
- 13688 SW 113th Ln
- 13770 SW 113th Ln
- 13640 SW 114th Ln
- 13775 SW 115 Place Unit ID1331069P
- 12412 SW 98th St
- 12255 SW 98th St
- 12248 SW 96th Ln
- 13740 SW 89th St
- 12871 SW 85th Place
- 8264 SW 128th Terrace
- 10870 SW 96th Lane Rd
- 10245 SW 105th St
- 12569 SW 73rd St
- 6805 SW 131st Cir
- 9940 SW 101st Ln
- 9839 SW 99th Loop







