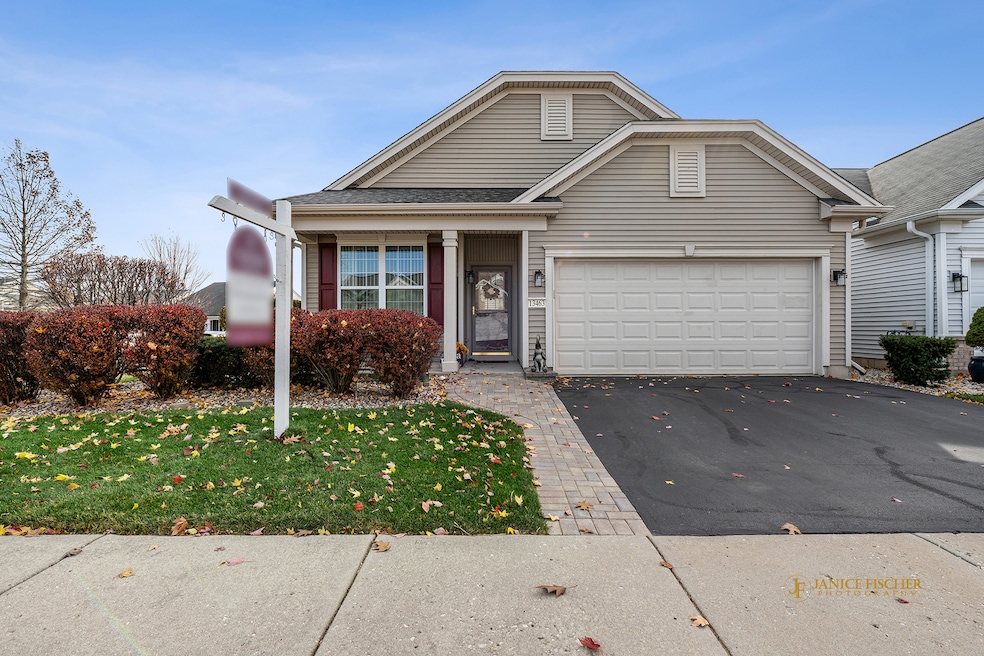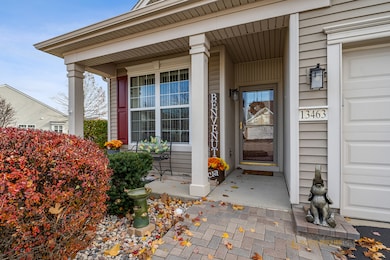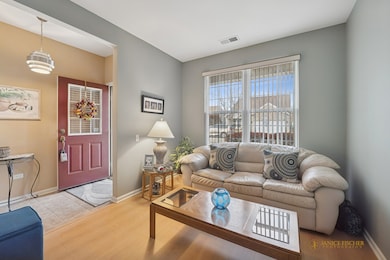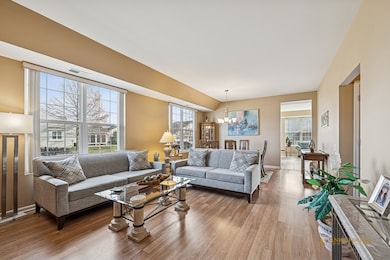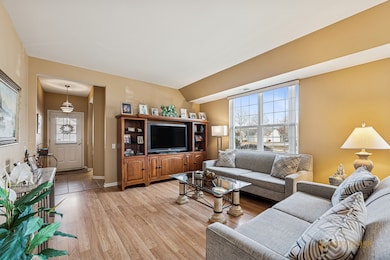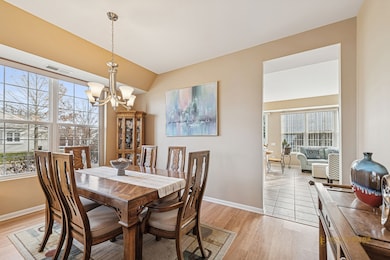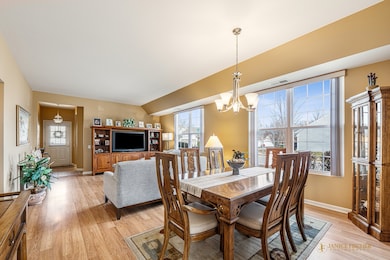13463 Morgan Way Huntley, IL 60142
Riley NeighborhoodEstimated payment $2,479/month
Highlights
- Gated Community
- Community Lake
- Ranch Style House
- Leggee Elementary School Rated A
- Clubhouse
- Full Attic
About This Home
BEAUTIFUL POTOMAC model with SO many UPGRADES! Amazing OPEN kitchen and family room, spacious living room and FAMILY size dining room make this Sun City's most popular model! Kitchen has NEWER slate appliances, upgraded cabinets, new Quartz 1 inch in depth counter tops, tile backsplash. Newer Double undermount High-Gage stainless steel sink, plus new faucet, island & pantry! All with soft close doors and pullouts, except the pantry. In 2022 a 1/2 horsepower disposal was installed. This home has great kitchen space! Step outside to your double patio, concrete and Paver bricks with knee wall and newer plantings. Master bedroom has a lovely bay window, tray ceiling and HUGE walk in closet! Private bath with two new Square Porcelain sinks, New faucets, new Quarts 1 inch in depth, counter tops and and a large walk in shower! 2nd bedroom with newer flooring, good size closet. Hall bath, with new Square Porcelain sink, New faucet, new Quarts 1 inch in depth countertop, new faucet, and automatic lights! Both baths have wood framed mirrors for a touch of elegance! Cozy den makes a great office, also newer flooring, or 3rd bedrm (just add closet pole & doors) or man cave, & newer flooring. New roof in 2019, new hot water heater in 2018, washer & dryer in 2018, new screens in 2017! Every light has been replaced inside and outside. Let's talk about the 2 car garage, it's been newly taped, mudded and painted! The attic in the garage has plywood down around the scuttle hole for more storage and if more storage is needed, the heavy duty shelving and storage racks are all included! The driveway has been redone with Brick Paver Ribbons on either side of the driveway, plus the walkway to the Service garage door were added 2 yrs ago. Beautiful professional landscaping with newer plantings including a Flowering Crabapple tree just outside the kitchen window to enjoy! Seller has recently added new river rock between the home and the neighbor for added aesthetics! Located on a larger corner lot, Immaculate, I Really mean that, SOOOO clean! and Move ready POTOMAC Model to live in and enjoy the Del Webb lifestyle! The best place to live in the NW suburbs for active, 55 and older adults!
Listing Agent
Berkshire Hathaway HomeServices Starck Real Estate Brokerage Email: clientcare@starckre.com License #475128513 Listed on: 11/10/2025

Home Details
Home Type
- Single Family
Est. Annual Taxes
- $4,173
Year Built
- Built in 2005
Lot Details
- 7,928 Sq Ft Lot
- Lot Dimensions are 66x96x80x120
- Corner Lot
- Paved or Partially Paved Lot
HOA Fees
- $155 Monthly HOA Fees
Parking
- 2 Car Garage
- Driveway
- Parking Included in Price
Home Design
- Ranch Style House
- Asphalt Roof
- Concrete Perimeter Foundation
Interior Spaces
- 1,566 Sq Ft Home
- Window Screens
- Family Room
- Combination Dining and Living Room
- Den
- Full Attic
Kitchen
- Range
- Microwave
- Dishwasher
- Disposal
Flooring
- Laminate
- Ceramic Tile
Bedrooms and Bathrooms
- 2 Bedrooms
- 2 Potential Bedrooms
- Walk-In Closet
- Bathroom on Main Level
- 2 Full Bathrooms
- Dual Sinks
- Separate Shower
Laundry
- Laundry Room
- Dryer
- Washer
- Sink Near Laundry
Home Security
- Carbon Monoxide Detectors
- Fire Sprinkler System
Outdoor Features
- Patio
Schools
- Leggee Elementary School
- Heineman Middle School
- Huntley High School
Utilities
- Forced Air Heating and Cooling System
- Heating System Uses Natural Gas
Listing and Financial Details
- Senior Tax Exemptions
- Homeowner Tax Exemptions
- Senior Freeze Tax Exemptions
Community Details
Overview
- Association fees include insurance, clubhouse, exercise facilities, pool, scavenger
- Del Webb Sun City Subdivision, Potomac Floorplan
- Community Lake
Recreation
- Tennis Courts
- Community Pool
Additional Features
- Clubhouse
- Gated Community
Map
Home Values in the Area
Average Home Value in this Area
Tax History
| Year | Tax Paid | Tax Assessment Tax Assessment Total Assessment is a certain percentage of the fair market value that is determined by local assessors to be the total taxable value of land and additions on the property. | Land | Improvement |
|---|---|---|---|---|
| 2024 | $4,173 | $97,036 | $9,314 | $87,722 |
| 2023 | $4,548 | $87,169 | $8,367 | $78,802 |
| 2022 | $5,102 | $79,375 | $7,619 | $71,756 |
| 2021 | $5,273 | $74,756 | $7,176 | $67,580 |
| 2020 | $5,169 | $72,763 | $6,985 | $65,778 |
| 2019 | $5,033 | $70,906 | $6,807 | $64,099 |
| 2018 | $4,562 | $64,603 | $7,662 | $56,941 |
| 2017 | $4,433 | $60,883 | $7,221 | $53,662 |
| 2016 | $4,440 | $57,884 | $6,865 | $51,019 |
| 2013 | -- | $60,313 | $11,428 | $48,885 |
Property History
| Date | Event | Price | List to Sale | Price per Sq Ft | Prior Sale |
|---|---|---|---|---|---|
| 11/12/2025 11/12/25 | Pending | -- | -- | -- | |
| 11/12/2025 11/12/25 | For Sale | $375,000 | +50.6% | $239 / Sq Ft | |
| 07/20/2020 07/20/20 | Sold | $249,000 | -0.4% | $159 / Sq Ft | View Prior Sale |
| 05/23/2020 05/23/20 | Pending | -- | -- | -- | |
| 05/04/2020 05/04/20 | For Sale | $249,900 | -- | $160 / Sq Ft |
Purchase History
| Date | Type | Sale Price | Title Company |
|---|---|---|---|
| Deed | -- | None Listed On Document | |
| Warranty Deed | $249,000 | Chicago Title Company | |
| Warranty Deed | $215,490 | -- |
Mortgage History
| Date | Status | Loan Amount | Loan Type |
|---|---|---|---|
| Previous Owner | $43,098 | Credit Line Revolving | |
| Previous Owner | $172,392 | Fannie Mae Freddie Mac |
Source: Midwest Real Estate Data (MRED)
MLS Number: 12514300
APN: 18-31-458-026
- 12073 Lilac Ln
- 13221 Stratford Ln
- 13568 Delaney Rd
- 13191 Stratford Ln
- 12255 Wildflower Ln
- 12078 Spring Creek Dr
- 13828 Gardner Dr
- 12961 Bull Ridge Dr
- 12913 W Willow Creek Ln
- 12921 Bull Ridge Dr
- 12365 Hickory Ct
- 12862 Norfolk Dr
- 12249 Plum Grove Rd
- 12562 Bluebell Ave
- 12524 Castle Rock Dr
- 12461 Cold Springs Dr
- 12145 Daphne Dr
- 11565 Richmond Ln
- 12598 Wedgemere Dr
- 12251 Barcroft Cir
