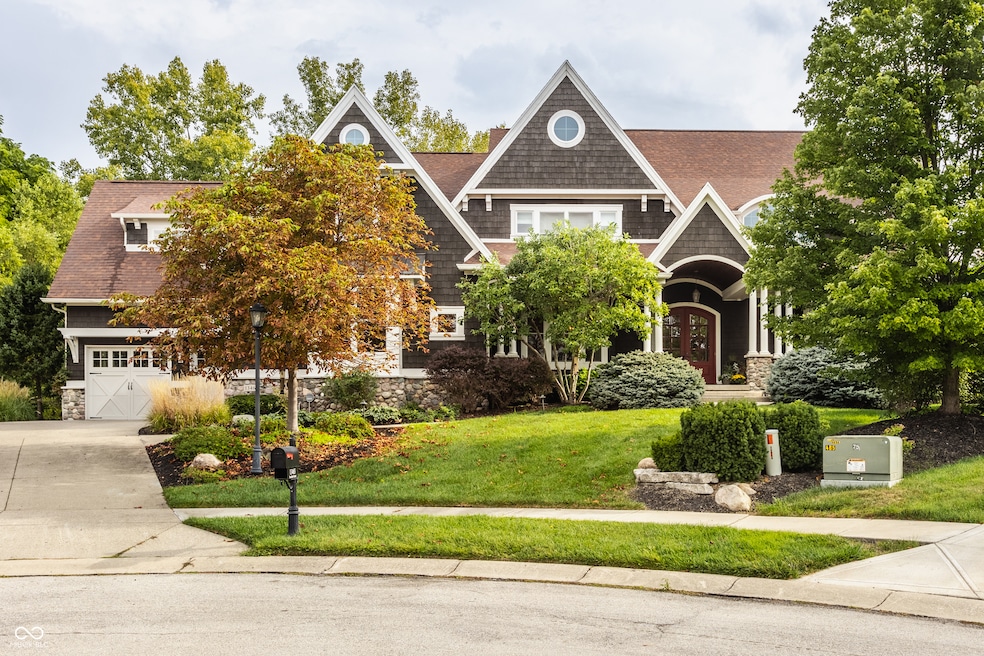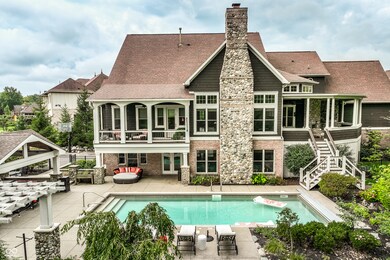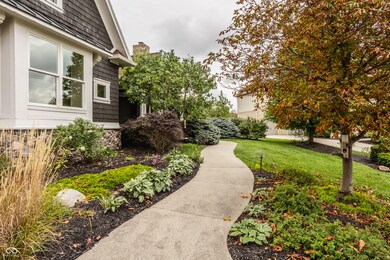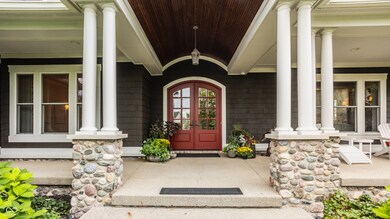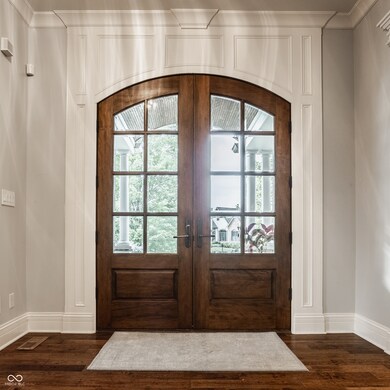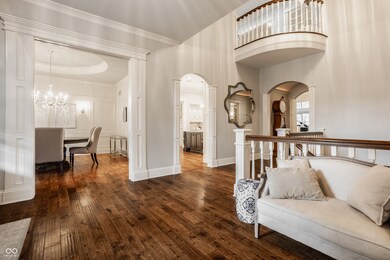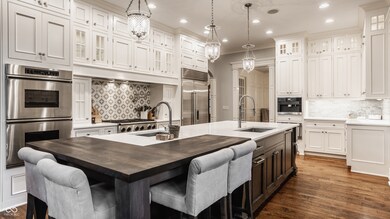
13465 Boxelder Ct Carmel, IN 46074
West Carmel NeighborhoodHighlights
- Basketball Court
- Heated Pool
- Family Room with Fireplace
- West Clay Elementary Rated A+
- Mature Trees
- Cathedral Ceiling
About This Home
As of November 2024Experience luxury resort-style living like never before in this stunning masterpiece. With breathtaking, unobstructed views of lush woodlands and a serene pond, this property offers an unparalleled fusion of indoor and outdoor elegance, designed for both grand entertaining and everyday ease. Every room reflects extraordinary craftsmanship, boasting exquisite detailing across every level of the home. The gourmet kitchen is a dream for culinary enthusiasts, featuring top-tier amenities for the chef at heart. Soaring cathedral, barrel, dome and vaulted ceilings create an airy, light-filled atmosphere, while architectural accents captivate at every turn. Retreat to the main-level primary suite, complete with a spa-inspired bath and a private balcony designed for ultimate relaxation. From the Great Room to the Hearth Room, Den, and Formal Dining Room, this home exudes comfort and sophistication. With five fireplaces, two double sided, each space is imbued with warmth and charm. The upstairs offers two additional bedroom suites, a loft, a craft/study area and a spacious versatile bonus room/4th bedroom up, providing ideal spaces for family or guests. The walkout lower level is an entertainer's paradise featuring a wet bar, wine closet, home theater, recreation room, exercise room, and additional bedroom. Sunlight floods the home from every angle, enhancing the ambiance throughout. Outdoors, you'll discover a wraparound covered veranda with a built-in grill and fireplace, perfect for year-round gatherings. Step down to the stone covered lanai, where a pool, hot tub, and even a basketball court await. Nestled in West Carmel, an award-winning community offering top-rated schools. This turnkey, one-of-a-kind estate is ready for you to call it home. Don't wait to live the life you've always dreamed of!
Last Agent to Sell the Property
F.C. Tucker Company Brokerage Email: bschroeder@talktotucker.com License #RB14038732 Listed on: 09/10/2024

Home Details
Home Type
- Single Family
Est. Annual Taxes
- $15,458
Year Built
- Built in 2007
Lot Details
- 0.62 Acre Lot
- Cul-De-Sac
- Sprinkler System
- Mature Trees
HOA Fees
- $138 Monthly HOA Fees
Parking
- 4 Car Attached Garage
Home Design
- Traditional Architecture
- Shingle Siding
- Concrete Perimeter Foundation
Interior Spaces
- 2-Story Property
- Wet Bar
- Home Theater Equipment
- Wired For Sound
- Built-in Bookshelves
- Bar Fridge
- Woodwork
- Tray Ceiling
- Cathedral Ceiling
- Paddle Fans
- Gas Log Fireplace
- Fireplace in Hearth Room
- Entrance Foyer
- Family Room with Fireplace
- 5 Fireplaces
- Great Room with Fireplace
- Utility Room
- Laundry on main level
- Attic Access Panel
Kitchen
- Double Convection Oven
- Gas Cooktop
- Warming Drawer
- Microwave
- Dishwasher
- Kitchen Island
- Disposal
Flooring
- Wood
- Carpet
- Ceramic Tile
Bedrooms and Bathrooms
- 5 Bedrooms
- Walk-In Closet
- Dual Vanity Sinks in Primary Bathroom
Basement
- Walk-Out Basement
- Basement Fills Entire Space Under The House
- 9 Foot Basement Ceiling Height
- Sump Pump with Backup
- Basement Storage
- Basement Lookout
Home Security
- Security System Owned
- Fire and Smoke Detector
Pool
- Heated Pool
- Pool Cover
- Heated Spa
- Above Ground Spa
Outdoor Features
- Basketball Court
- Balcony
- Multiple Outdoor Decks
- Wrap Around Porch
- Outdoor Fireplace
- Fire Pit
- Outdoor Gas Grill
Schools
- West Clay Elementary School
- Creekside Middle School
Utilities
- Humidifier
- Forced Air Heating System
- Dual Heating Fuel
- Heating System Uses Gas
- Programmable Thermostat
- Gas Water Heater
Community Details
- Association fees include home owners, insurance, maintenance
- Association Phone (317) 706-1706
- Glen Oaks Subdivision
- Property managed by Armour Management Company
- The community has rules related to covenants, conditions, and restrictions
Listing and Financial Details
- Tax Lot 36
- Assessor Parcel Number 290930006036000018
- Seller Concessions Offered
Ownership History
Purchase Details
Home Financials for this Owner
Home Financials are based on the most recent Mortgage that was taken out on this home.Purchase Details
Purchase Details
Home Financials for this Owner
Home Financials are based on the most recent Mortgage that was taken out on this home.Purchase Details
Home Financials for this Owner
Home Financials are based on the most recent Mortgage that was taken out on this home.Purchase Details
Home Financials for this Owner
Home Financials are based on the most recent Mortgage that was taken out on this home.Similar Homes in Carmel, IN
Home Values in the Area
Average Home Value in this Area
Purchase History
| Date | Type | Sale Price | Title Company |
|---|---|---|---|
| Warranty Deed | -- | None Listed On Document | |
| Warranty Deed | -- | None Listed On Document | |
| Interfamily Deed Transfer | -- | None Available | |
| Warranty Deed | -- | Near North Title Group | |
| Warranty Deed | -- | None Available | |
| Warranty Deed | -- | None Available |
Mortgage History
| Date | Status | Loan Amount | Loan Type |
|---|---|---|---|
| Open | $766,000 | New Conventional | |
| Closed | $766,000 | New Conventional | |
| Closed | $766,000 | New Conventional | |
| Previous Owner | $851,839 | New Conventional | |
| Previous Owner | $880,000 | New Conventional | |
| Previous Owner | $1,000,000 | Purchase Money Mortgage |
Property History
| Date | Event | Price | Change | Sq Ft Price |
|---|---|---|---|---|
| 11/04/2024 11/04/24 | Sold | $1,700,000 | -10.5% | $216 / Sq Ft |
| 10/01/2024 10/01/24 | Pending | -- | -- | -- |
| 09/10/2024 09/10/24 | For Sale | $1,900,000 | +40.7% | $242 / Sq Ft |
| 06/10/2019 06/10/19 | Sold | $1,350,000 | 0.0% | $185 / Sq Ft |
| 05/14/2019 05/14/19 | Pending | -- | -- | -- |
| 05/10/2019 05/10/19 | For Sale | $1,350,000 | +22.7% | $185 / Sq Ft |
| 11/29/2012 11/29/12 | Sold | $1,100,000 | 0.0% | $151 / Sq Ft |
| 10/19/2012 10/19/12 | Pending | -- | -- | -- |
| 05/30/2012 05/30/12 | For Sale | $1,100,000 | -- | $151 / Sq Ft |
Tax History Compared to Growth
Tax History
| Year | Tax Paid | Tax Assessment Tax Assessment Total Assessment is a certain percentage of the fair market value that is determined by local assessors to be the total taxable value of land and additions on the property. | Land | Improvement |
|---|---|---|---|---|
| 2024 | $16,414 | $1,388,300 | $344,700 | $1,043,600 |
| 2023 | $16,489 | $1,401,900 | $344,700 | $1,057,200 |
| 2022 | $15,459 | $1,275,200 | $181,400 | $1,093,800 |
| 2021 | $14,201 | $1,184,400 | $181,400 | $1,003,000 |
| 2020 | $14,924 | $1,244,600 | $181,400 | $1,063,200 |
| 2019 | $15,005 | $1,166,000 | $148,700 | $1,017,300 |
| 2018 | $14,296 | $1,220,000 | $148,700 | $1,071,300 |
| 2017 | $13,529 | $1,158,300 | $148,700 | $1,009,600 |
| 2016 | $13,004 | $1,124,700 | $148,700 | $976,000 |
| 2014 | $11,250 | $1,018,300 | $148,700 | $869,600 |
| 2013 | $11,250 | $1,027,400 | $148,700 | $878,700 |
Agents Affiliated with this Home
-
Beckie Schroeder

Seller's Agent in 2024
Beckie Schroeder
F.C. Tucker Company
(317) 345-1122
37 in this area
148 Total Sales
-
Erin Martin Scott

Buyer's Agent in 2024
Erin Martin Scott
F.C. Tucker Company
(317) 363-4725
14 in this area
87 Total Sales
-
David Martin

Buyer Co-Listing Agent in 2024
David Martin
F.C. Tucker Company
(317) 843-7766
20 in this area
147 Total Sales
-
Jay O'Neil

Seller's Agent in 2019
Jay O'Neil
Circle Real Estate
(317) 848-0008
19 in this area
82 Total Sales
-
Ryan O'Neil
R
Seller Co-Listing Agent in 2019
Ryan O'Neil
Circle Real Estate
(317) 697-3001
13 in this area
60 Total Sales
-
J
Seller's Agent in 2012
Joan Young
Map
Source: MIBOR Broker Listing Cooperative®
MLS Number: 21998814
APN: 29-09-30-006-036.000-018
- 13429 Boxelder Ct
- 4017 Ivory Ct
- 3932 Long Ridge Blvd
- 3876 Kegler Way
- 4037 Oakleaf Dr
- 3711 Tara Ct
- 4499 W 131st St
- 13700 Stanford Dr
- 14003 Grannan Ln
- 14028 Grannan Ln
- 3549 W 131st St
- 3933 Willow Brook Ln
- 13218 Beckwith Dr
- 3728 Dunellen Cir
- 11813 Arborhill Dr
- 11557 Willow Springs Dr
- 12772 Tram Ln
- 4530 Chase Oak Ct
- 4763 Woods Edge Dr
- 3924 Bear Creek Way
