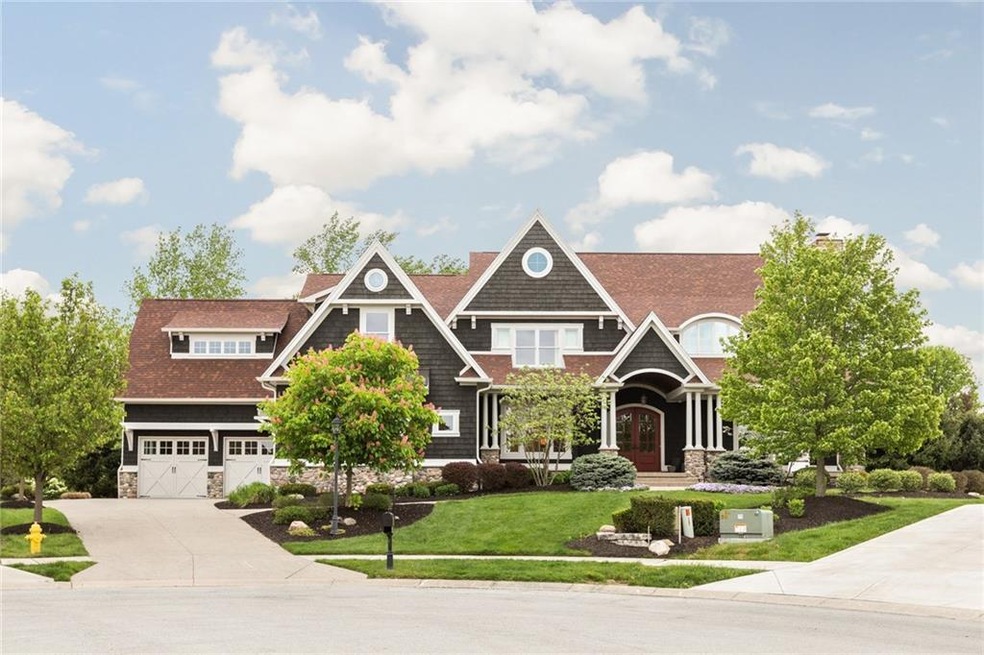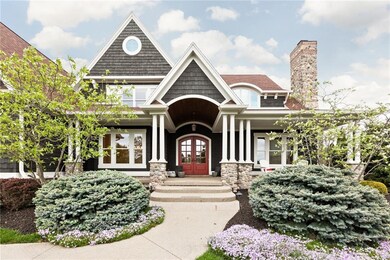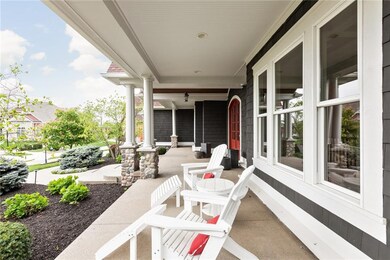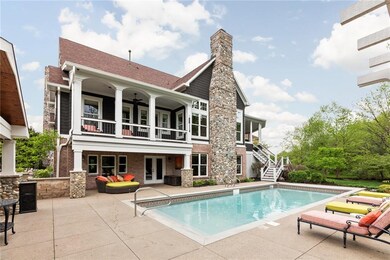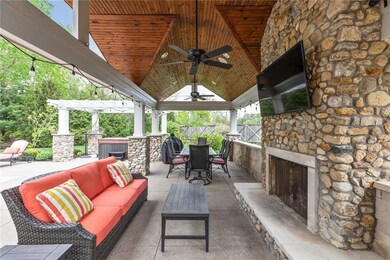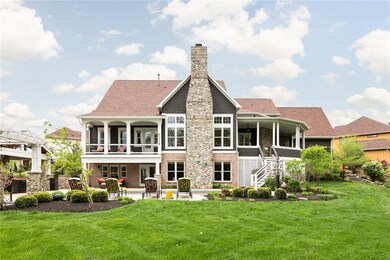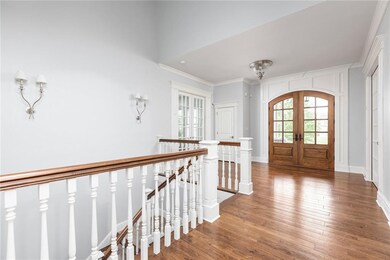
13465 Boxelder Ct Carmel, IN 46074
West Carmel NeighborhoodHighlights
- Spa
- Family Room with Fireplace
- Traditional Architecture
- West Clay Elementary Rated A+
- Cathedral Ceiling
- Wood Flooring
About This Home
As of November 2024Exceptional home rests on .62 manicured acre in the private Glen Oaks neighborhood. Striking shake shingle and stone exterior gives way to an immaculate interior filled with natural light. Warm hardwoods guide you through the sprawling main level with an entertainer’s kitchen at its center. This kitchen is open to the cozy hearth room and two story great room which overlook the lush rear yard. Idyllic outdoor spaces include two main level covered decks, a lanai with stone fireplace, pool and spa, all guarded by mature trees and manicured lawns. Walkout lower level provides additional entertaining space with wet bar, wine cellar, theater room, and more. An incredible home like this is not often available.
Last Agent to Sell the Property
Circle Real Estate License #RB14050170 Listed on: 05/10/2019
Last Buyer's Agent
Beckie Schroeder
F.C. Tucker Company

Home Details
Home Type
- Single Family
Est. Annual Taxes
- $14,292
Year Built
- Built in 2007
Lot Details
- 0.62 Acre Lot
- Sprinkler System
Parking
- 4 Car Attached Garage
Home Design
- Traditional Architecture
- Shingle Siding
- Concrete Perimeter Foundation
Interior Spaces
- 2-Story Property
- Wet Bar
- Home Theater Equipment
- Sound System
- Built-in Bookshelves
- Bar Fridge
- Woodwork
- Cathedral Ceiling
- Gas Log Fireplace
- Fireplace in Hearth Room
- Family Room with Fireplace
- 5 Fireplaces
- Great Room with Fireplace
- Wood Flooring
- Security System Owned
Kitchen
- Walk-In Pantry
- Double Oven
- Gas Cooktop
- Warming Drawer
- Microwave
- Dishwasher
- Disposal
Bedrooms and Bathrooms
- 4 Bedrooms
Laundry
- Dryer
- Washer
Finished Basement
- Sump Pump
- Basement Lookout
Outdoor Features
- Spa
- Outdoor Water Feature
- Fire Pit
- Outdoor Gas Grill
Utilities
- Forced Air Heating and Cooling System
- Dual Heating Fuel
- Heating System Uses Gas
- Gas Water Heater
Community Details
- Association fees include home owners, insurance, maintenance
- Glen Oaks Subdivision
- Property managed by Glen Oaks
- The community has rules related to covenants, conditions, and restrictions
Listing and Financial Details
- Assessor Parcel Number 290930006036000018
Ownership History
Purchase Details
Home Financials for this Owner
Home Financials are based on the most recent Mortgage that was taken out on this home.Purchase Details
Purchase Details
Home Financials for this Owner
Home Financials are based on the most recent Mortgage that was taken out on this home.Purchase Details
Home Financials for this Owner
Home Financials are based on the most recent Mortgage that was taken out on this home.Purchase Details
Home Financials for this Owner
Home Financials are based on the most recent Mortgage that was taken out on this home.Similar Homes in the area
Home Values in the Area
Average Home Value in this Area
Purchase History
| Date | Type | Sale Price | Title Company |
|---|---|---|---|
| Warranty Deed | -- | None Listed On Document | |
| Warranty Deed | -- | None Listed On Document | |
| Interfamily Deed Transfer | -- | None Available | |
| Warranty Deed | -- | Near North Title Group | |
| Warranty Deed | -- | None Available | |
| Warranty Deed | -- | None Available |
Mortgage History
| Date | Status | Loan Amount | Loan Type |
|---|---|---|---|
| Open | $766,000 | New Conventional | |
| Closed | $766,000 | New Conventional | |
| Closed | $766,000 | New Conventional | |
| Previous Owner | $851,839 | New Conventional | |
| Previous Owner | $880,000 | New Conventional | |
| Previous Owner | $1,000,000 | Purchase Money Mortgage |
Property History
| Date | Event | Price | Change | Sq Ft Price |
|---|---|---|---|---|
| 11/04/2024 11/04/24 | Sold | $1,700,000 | -10.5% | $216 / Sq Ft |
| 10/01/2024 10/01/24 | Pending | -- | -- | -- |
| 09/10/2024 09/10/24 | For Sale | $1,900,000 | +40.7% | $242 / Sq Ft |
| 06/10/2019 06/10/19 | Sold | $1,350,000 | 0.0% | $185 / Sq Ft |
| 05/14/2019 05/14/19 | Pending | -- | -- | -- |
| 05/10/2019 05/10/19 | For Sale | $1,350,000 | +22.7% | $185 / Sq Ft |
| 11/29/2012 11/29/12 | Sold | $1,100,000 | 0.0% | $151 / Sq Ft |
| 10/19/2012 10/19/12 | Pending | -- | -- | -- |
| 05/30/2012 05/30/12 | For Sale | $1,100,000 | -- | $151 / Sq Ft |
Tax History Compared to Growth
Tax History
| Year | Tax Paid | Tax Assessment Tax Assessment Total Assessment is a certain percentage of the fair market value that is determined by local assessors to be the total taxable value of land and additions on the property. | Land | Improvement |
|---|---|---|---|---|
| 2024 | $16,414 | $1,388,300 | $344,700 | $1,043,600 |
| 2023 | $16,489 | $1,401,900 | $344,700 | $1,057,200 |
| 2022 | $15,459 | $1,275,200 | $181,400 | $1,093,800 |
| 2021 | $14,201 | $1,184,400 | $181,400 | $1,003,000 |
| 2020 | $14,924 | $1,244,600 | $181,400 | $1,063,200 |
| 2019 | $15,005 | $1,166,000 | $148,700 | $1,017,300 |
| 2018 | $14,296 | $1,220,000 | $148,700 | $1,071,300 |
| 2017 | $13,529 | $1,158,300 | $148,700 | $1,009,600 |
| 2016 | $13,004 | $1,124,700 | $148,700 | $976,000 |
| 2014 | $11,250 | $1,018,300 | $148,700 | $869,600 |
| 2013 | $11,250 | $1,027,400 | $148,700 | $878,700 |
Agents Affiliated with this Home
-
Beckie Schroeder

Seller's Agent in 2024
Beckie Schroeder
F.C. Tucker Company
(317) 345-1122
37 in this area
147 Total Sales
-
Erin Martin Scott

Buyer's Agent in 2024
Erin Martin Scott
F.C. Tucker Company
(317) 363-4725
14 in this area
87 Total Sales
-
David Martin

Buyer Co-Listing Agent in 2024
David Martin
F.C. Tucker Company
(317) 843-7766
20 in this area
145 Total Sales
-
Jay O'Neil

Seller's Agent in 2019
Jay O'Neil
Circle Real Estate
(317) 848-0008
20 in this area
81 Total Sales
-
Ryan O'Neil
R
Seller Co-Listing Agent in 2019
Ryan O'Neil
Circle Real Estate
(317) 697-3001
13 in this area
60 Total Sales
-
J
Seller's Agent in 2012
Joan Young
Map
Source: MIBOR Broker Listing Cooperative®
MLS Number: MBR21638751
APN: 29-09-30-006-036.000-018
- 3832 Dolan Way
- 3932 Long Ridge Blvd
- 13326 Amundson Dr
- 13225 Carmichael Ln
- 3711 Tara Ct
- 4499 W 131st St
- 13044 Moorland Ln
- 13700 Stanford Dr
- 14003 Grannan Ln
- 14028 Grannan Ln
- 3463 Windy Knoll Ln
- 3549 W 131st St
- 13528 Cuppertino Ln
- 3433 Modesto Ln
- 13218 Beckwith Dr
- 11557 Willow Springs Dr
- 14293 Dufton Ct
- 4530 Chase Oak Ct
- 13004 Tuscany Blvd
- 4763 Woods Edge Dr
