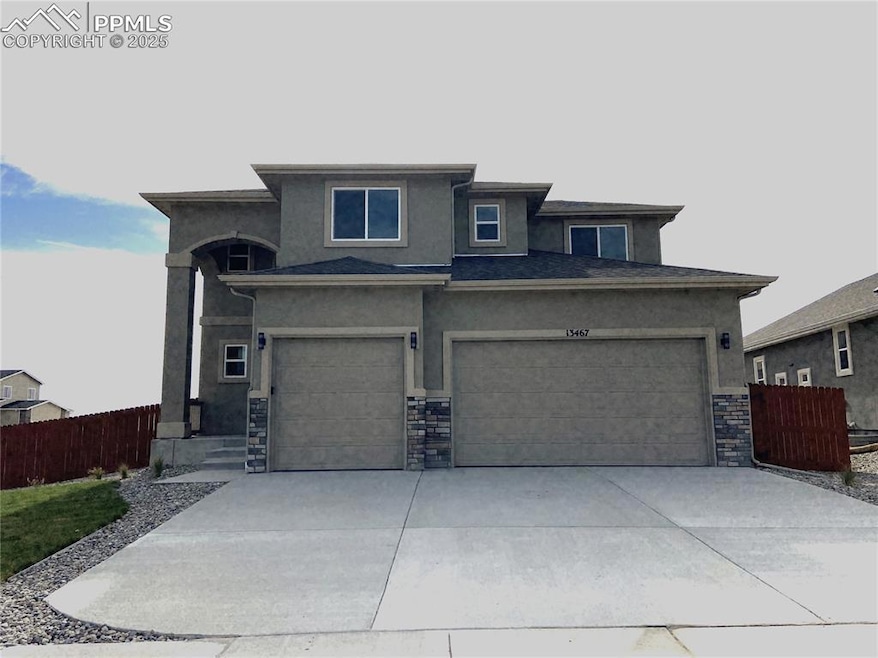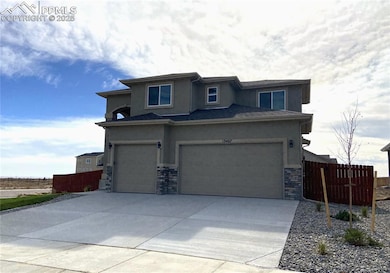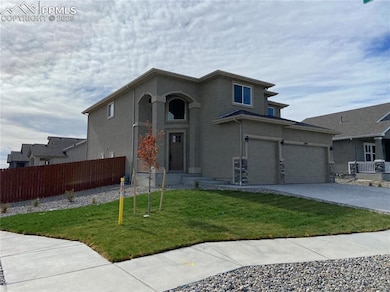13467 Foggy Meadows Dr Peyton, CO 80831
Falcon NeighborhoodEstimated payment $3,532/month
Highlights
- Golf Course Community
- Fitness Center
- Sauna
- Clifford Street Elementary School Rated A-
- New Construction
- Community Lake
About This Home
Parade of homes floor plan winner! Elegant 4-bedroom home with 4 car garage and high-end finishes. Step into timeless elegance in this spacious 4-bedroom, 2.5 bath two-story home, designed with comfort and sophistication in mind. From the grand entryway to the refined stucco exterior, every detail reflects quality craftsmanship. Inside, you'll find an open and inviting floor plan accented by granite surfaces throughout, offering both style and durability. The heart of the living area features a cozy fireplace framed by a custom built-in entertainment center - perfect for relaxing nights or entertaining guests. An expansive unfinished basement offers endless potential - whether your dreaming of a home gym, theatre or extra living space. And car enthusiasts or hobbyists will love the 4-car garage, offering plenty of room for vehicles, storage, or a workshop. This home is a perfect blend of function, space and upscale finishes - ready to welcome its next owner. Virtual tour is of a previously built home, colors, finishes, options and specifications may vary and are not exactly as seen in virtual tour.
Listing Agent
United Real Estate Group, Inc. Brokerage Phone: 719-200-9594 Listed on: 09/26/2025
Home Details
Home Type
- Single Family
Est. Annual Taxes
- $2,603
Year Built
- Built in 2025 | New Construction
Lot Details
- 8,790 Sq Ft Lot
- Landscaped
- Corner Lot
HOA Fees
- $8 Monthly HOA Fees
Parking
- 4 Car Attached Garage
- Tandem Garage
- Garage Door Opener
- Driveway
Home Design
- Shingle Roof
- Stucco
Interior Spaces
- 3,487 Sq Ft Home
- 2-Story Property
- Ceiling height of 9 feet or more
- Ceiling Fan
- Gas Fireplace
- Sauna
- Basement Fills Entire Space Under The House
Kitchen
- Self-Cleaning Oven
- Plumbed For Gas In Kitchen
- Microwave
- Dishwasher
- Disposal
Flooring
- Carpet
- Luxury Vinyl Tile
Bedrooms and Bathrooms
- 4 Bedrooms
Laundry
- Laundry on upper level
- Electric Dryer Hookup
Location
- Property is near a park
- Property is near shops
Utilities
- Forced Air Heating and Cooling System
- Heating System Uses Natural Gas
Additional Features
- Remote Devices
- Covered Patio or Porch
Community Details
Overview
- Association fees include common utilities, management, sewer, water, covenant enforcement
- Built by Windsor Ridge Homes
- Chesapeake
- Community Lake
- Greenbelt
Amenities
- Shops
- Clubhouse
- Recreation Room
Recreation
- Golf Course Community
- Community Playground
- Fitness Center
- Community Pool
- Park
- Dog Park
- Trails
Map
Home Values in the Area
Average Home Value in this Area
Tax History
| Year | Tax Paid | Tax Assessment Tax Assessment Total Assessment is a certain percentage of the fair market value that is determined by local assessors to be the total taxable value of land and additions on the property. | Land | Improvement |
|---|---|---|---|---|
| 2025 | $953 | $20,840 | -- | -- |
| 2024 | $918 | $7,730 | $7,730 | -- |
| 2023 | $918 | $7,730 | $7,730 | -- |
| 2022 | $359 | $2,970 | $2,970 | $0 |
| 2021 | $97 | $870 | $870 | $0 |
Property History
| Date | Event | Price | List to Sale | Price per Sq Ft |
|---|---|---|---|---|
| 09/26/2025 09/26/25 | For Sale | $630,400 | -- | $181 / Sq Ft |
Purchase History
| Date | Type | Sale Price | Title Company |
|---|---|---|---|
| Special Warranty Deed | $581,120 | Htc | |
| Special Warranty Deed | $556,600 | Htc |
Mortgage History
| Date | Status | Loan Amount | Loan Type |
|---|---|---|---|
| Open | $6,500,000 | New Conventional | |
| Previous Owner | $506,000 | New Conventional |
Source: Pikes Peak REALTOR® Services
MLS Number: 8455402
APN: 42204-04-029
- 13426 Foggy Meadows Dr
- 10753 Rolling Ranch Dr
- 10783 Rolling Ranch Dr
- 10750 Morning Hills Dr
- 10814 Rolling Ranch Dr
- 10805 Foggy Bend Ln
- The Sylvan Plan at Rolling Hills Ranch - Meridian Ranch
- The Dillon Plan at Rolling Hills Ranch - Meridian Ranch
- The Red Feather Plan at Rolling Hills Ranch - Meridian Ranch
- The Monarch Plan at Rolling Hills Ranch - Meridian Ranch
- The Chatfield Plan at Rolling Hills Ranch - Meridian Ranch
- 10818 Foggy Bend Ln
- 10853 Foggy Bend Ln
- 13314 Valley Peak Dr
- 10865 Foggy Bend Ln
- 11022 Retreat Peak Dr
- 13410 New Ranch Dr
- 13302 Valley Peak Dr
- 13303 Valley Peak Dr
- 11042 Retreat Peak Dr
- 13375 Valley Peak Dr
- 13504 Nederland Dr
- 13514 Nederland Dr
- 13524 Nederland Dr
- 13534 Nederland Dr
- 13544 Nederland Dr
- 13513 Arriba Dr
- 13523 Arriba Dr
- 13533 Arriba Dr
- 13543 Arriba Dr
- 13563 Arriba Dr
- 13573 Arriba Dr
- 13583 Arriba Dr
- 10523 Summer Ridge Dr
- 10465 Mount Columbia Dr
- 10201 Boulder Ridge Dr
- 10458 Mount Evans Dr
- 9679 Rainbow Bridge Dr
- 12659 Enclave Scenic Dr
- 12348 Grand Teton Dr







