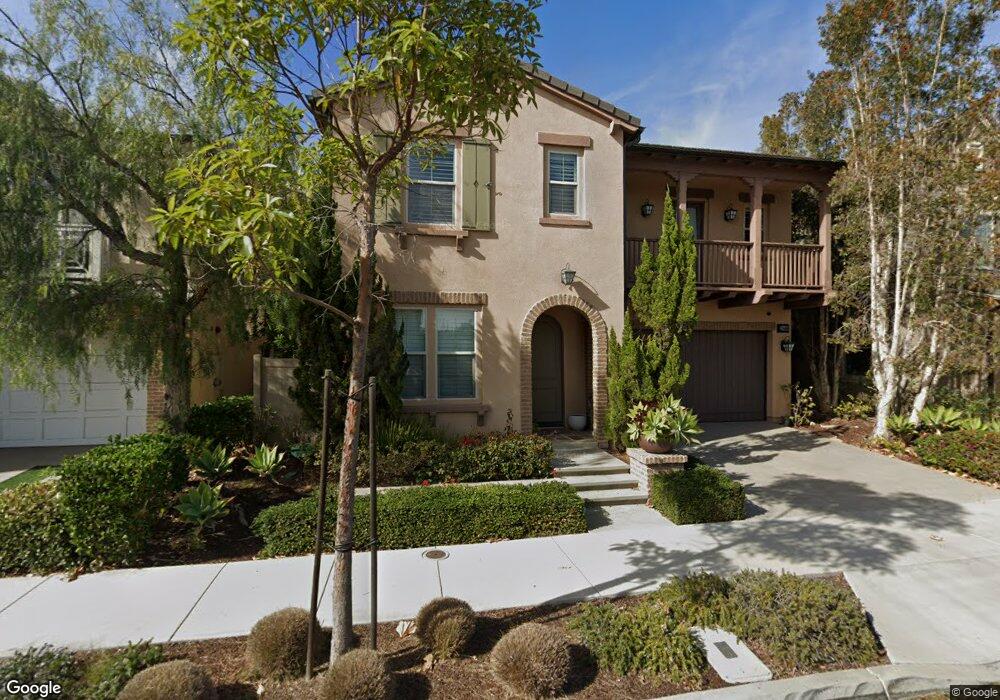13468 Peach Tree Way San Diego, CA 92130
Carmel Valley NeighborhoodEstimated Value: $2,270,000 - $2,584,000
5
Beds
4
Baths
3,030
Sq Ft
$797/Sq Ft
Est. Value
About This Home
This home is located at 13468 Peach Tree Way, San Diego, CA 92130 and is currently estimated at $2,415,861, approximately $797 per square foot. 13468 Peach Tree Way is a home located in San Diego County with nearby schools including Sycamore Ridge, Pacific Trails Middle, and Torrey Pines High School.
Ownership History
Date
Name
Owned For
Owner Type
Purchase Details
Closed on
Feb 25, 2022
Sold by
Pavia Anthony S
Bought by
Anthony S Pavia Trust
Current Estimated Value
Home Financials for this Owner
Home Financials are based on the most recent Mortgage that was taken out on this home.
Original Mortgage
$635,000
Outstanding Balance
$589,717
Interest Rate
3.56%
Mortgage Type
New Conventional
Estimated Equity
$1,826,144
Purchase Details
Closed on
Jan 31, 2022
Sold by
Pavia Anthony S
Bought by
Pavia Anthony S and Pavia Anthony
Home Financials for this Owner
Home Financials are based on the most recent Mortgage that was taken out on this home.
Original Mortgage
$635,000
Outstanding Balance
$589,717
Interest Rate
3.56%
Mortgage Type
New Conventional
Estimated Equity
$1,826,144
Purchase Details
Closed on
Nov 23, 2018
Sold by
Pavia Teri
Bought by
Pavia Anthony
Home Financials for this Owner
Home Financials are based on the most recent Mortgage that was taken out on this home.
Original Mortgage
$675,000
Interest Rate
3.75%
Mortgage Type
Adjustable Rate Mortgage/ARM
Purchase Details
Closed on
Nov 6, 2018
Sold by
Rabin Elliott David and Rabin Diane Marie
Bought by
Pavia Anthony
Home Financials for this Owner
Home Financials are based on the most recent Mortgage that was taken out on this home.
Original Mortgage
$675,000
Interest Rate
3.75%
Mortgage Type
Adjustable Rate Mortgage/ARM
Purchase Details
Closed on
Jun 1, 2017
Sold by
Taylor Morrison Of California Llc
Bought by
Rabin Elliott David and Rabin Diane Marie
Home Financials for this Owner
Home Financials are based on the most recent Mortgage that was taken out on this home.
Original Mortgage
$500,000
Interest Rate
2.87%
Mortgage Type
Adjustable Rate Mortgage/ARM
Create a Home Valuation Report for This Property
The Home Valuation Report is an in-depth analysis detailing your home's value as well as a comparison with similar homes in the area
Home Values in the Area
Average Home Value in this Area
Purchase History
| Date | Buyer | Sale Price | Title Company |
|---|---|---|---|
| Anthony S Pavia Trust | -- | None Listed On Document | |
| Pavia Anthony S | -- | Ticor Title | |
| Pavia Anthony | -- | Guardian Title Company | |
| Pavia Anthony | $1,316,500 | Guardian Title Company | |
| Rabin Elliott David | $1,294,000 | First American Title Company |
Source: Public Records
Mortgage History
| Date | Status | Borrower | Loan Amount |
|---|---|---|---|
| Open | Pavia Anthony S | $635,000 | |
| Previous Owner | Pavia Anthony | $675,000 | |
| Previous Owner | Rabin Elliott David | $500,000 |
Source: Public Records
Tax History Compared to Growth
Tax History
| Year | Tax Paid | Tax Assessment Tax Assessment Total Assessment is a certain percentage of the fair market value that is determined by local assessors to be the total taxable value of land and additions on the property. | Land | Improvement |
|---|---|---|---|---|
| 2025 | $18,535 | $1,468,297 | $892,413 | $575,884 |
| 2024 | $18,535 | $1,439,508 | $874,915 | $564,593 |
| 2023 | $18,194 | $1,411,283 | $857,760 | $553,523 |
| 2022 | $17,949 | $1,383,612 | $840,942 | $542,670 |
| 2021 | $17,400 | $1,356,483 | $824,453 | $532,030 |
| 2020 | $17,522 | $1,342,575 | $816,000 | $526,575 |
| 2019 | $17,313 | $1,316,250 | $800,000 | $516,250 |
| 2018 | $16,921 | $1,319,798 | $612,000 | $707,798 |
| 2017 | $5,855 | $250,581 | $250,581 | $0 |
| 2016 | $5,768 | $245,668 | $245,668 | $0 |
Source: Public Records
Map
Nearby Homes
- 13055 Alora Point
- 13049 Cadencia Place
- 13165 Caminito Mendiola
- 0 Niemann Ranch Rd Unit 79
- 14725 Rancho Santa Fe Farms Rd
- 14786 Rancho Santa Fe Farms Rd
- 5582 Valerio Trail
- 5544 Mill Creek Rd
- 5480 Valerio Trail
- 5936 Fairway Place
- 5980 Rancho Diegueno Rd
- 7371 Rancho Catalina Trail
- 7930 Entrada Lazanja
- 5893 Winland Hills Dr
- 5962 Rancho Diegueno Rd
- 7424 La Mantanza
- 7442 Rancho Cabrillo Trail
- 5146 Rancho Verde Trail
- 14231 Fox Run Row
- 7855 Via Belfiore Unit 1
- 13474 Peach Tree Way
- 13054 Peach Tree Way
- 13456 Peach Tree Way
- 13480 Peach Tree Way
- 6322 Sycamore Ln
- 6322 Sycamore Ln
- 13473 Peach Tree Way
- 13486 Peach Tree Way
- 13479 Peach Tree Way
- 6328 Sycamore Ln
- 13481 Peach Tree Way
- 13492 Peach Tree Way
- 13448 Dayflower Way
- 13449 Dayflower Way
- 6334 Sycamore Ln
- 13443 Dayflower Way
- 13444 Dayflower Way
- 13497 Peach Tree Way
- 13440 Banyan Way
- 13498 Peach Tree Way
