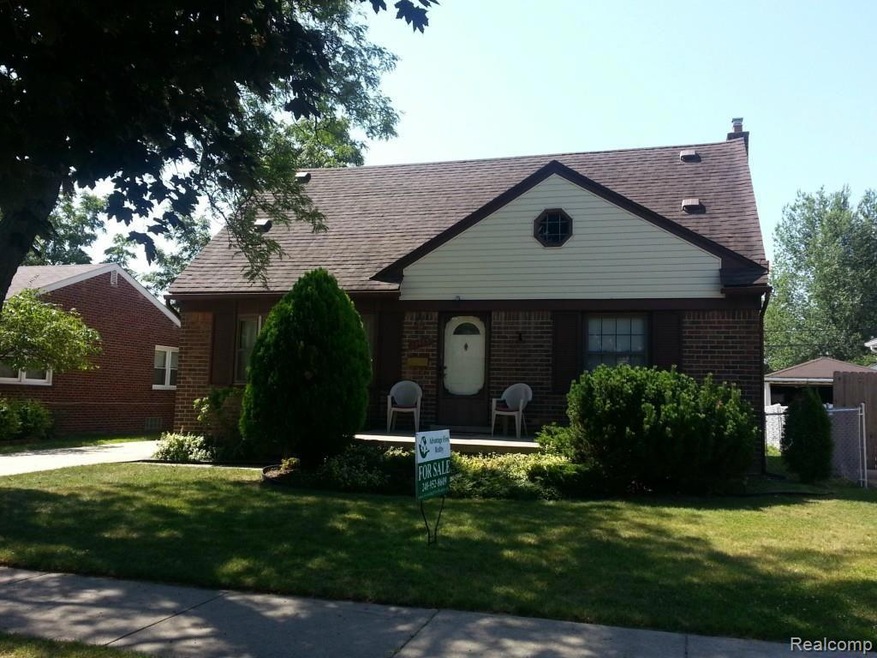
$124,900
- 2 Beds
- 1 Bath
- 725 Sq Ft
- 13632 Pearl St
- Southgate, MI
**HIGHEST AND BEST OFFERS DUE TOMORROW (7/3), 4 PM**Cozy Ranch in the Heart of Southgate! Perfect for first-time buyers or savvy investors, this charming 2-bedroom ranch offers great potential in a prime location. Inside, you’ll find a comfortable layout with plenty of natural light and an inviting living space. The spacious basement is ready for your finishing touches—ideal for creating a rec
Anthony Djon Anthony Djon Luxury Real Estate
