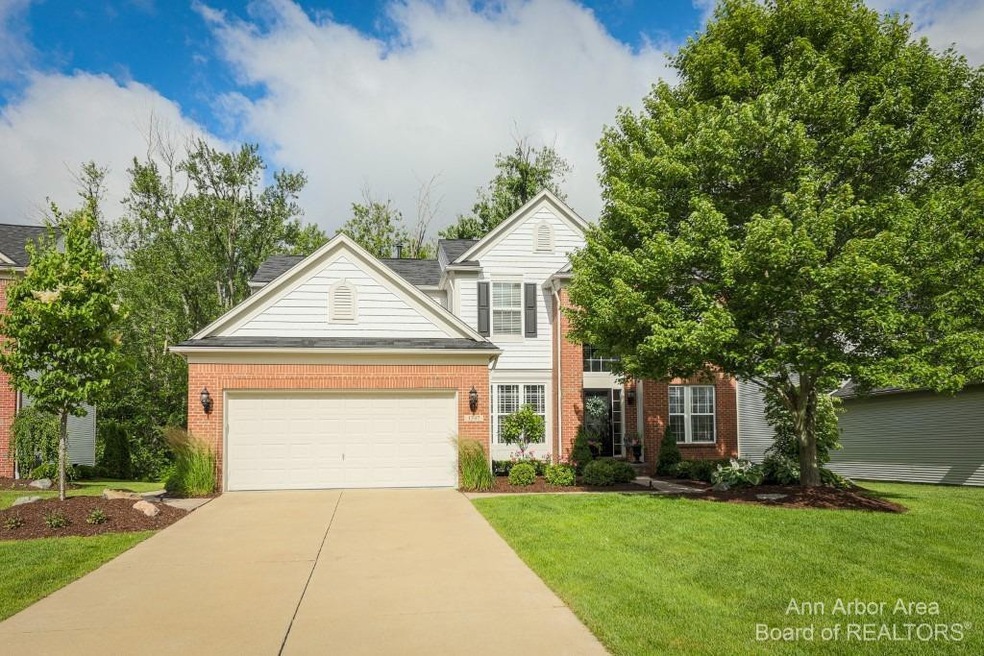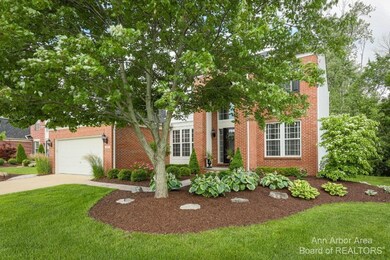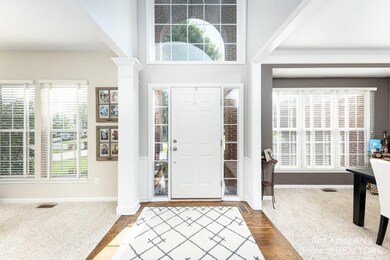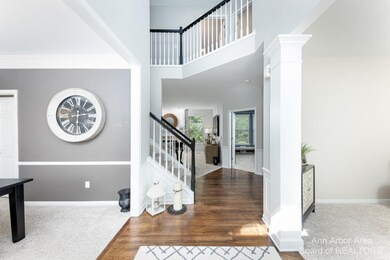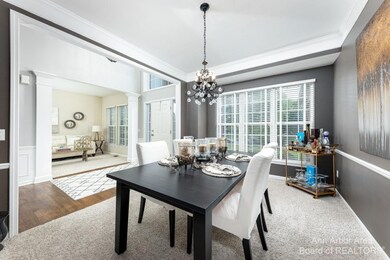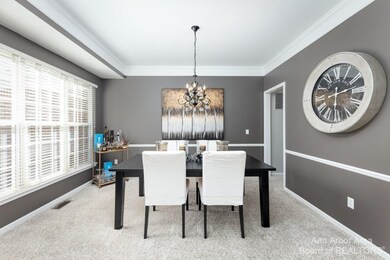
1347 Callaway Ct Unit 15 Howell, MI 48843
Highlights
- Colonial Architecture
- Recreation Room
- No HOA
- Deck
- Wood Flooring
- Breakfast Area or Nook
About This Home
As of July 2021THIS is the one! This is your truly, move-in ready home in the community that offers SO much! What a stunning home with architectural details, hardwood floors, granite kitchen surfaces and the sparkle of stainless steel appliances. A separate office space, formal living room, family room and dining room surround the grand entry foyer. All 4 bedrooms are together upstairs, including the generous en-suite. The greater portion of the basement is professionally finished with a wet bar, TV/lounge area and rec area - in addition to a full bathroom. There is still room for a lower level bedroom with an egress window, if you wish. In addition to what Hidden Creek has to offer: walk-paths, community pool, club house and open space, you will have your own private terrace and backyard that backs backs up to a protected wooded area., Primary Bath, Rec Room: Finished
Last Agent to Sell the Property
Real Estate One Inc License #6501312588 Listed on: 06/16/2021

Last Buyer's Agent
No Member
Non Member Sales
Home Details
Home Type
- Single Family
Est. Annual Taxes
- $3,666
Year Built
- Built in 2004
Lot Details
- 6,534 Sq Ft Lot
- Lot Dimensions are 57x120x72x120
- Property fronts a private road
- Property is zoned R3, R3
Parking
- 2 Car Attached Garage
- Garage Door Opener
Home Design
- Colonial Architecture
- Vinyl Siding
Interior Spaces
- 2-Story Property
- Bar Fridge
- Ceiling Fan
- Gas Log Fireplace
- Window Treatments
- Living Room
- Dining Area
- Recreation Room
Kitchen
- Breakfast Area or Nook
- Eat-In Kitchen
- Oven
- Range
- Microwave
- Dishwasher
- Disposal
Flooring
- Wood
- Carpet
- Vinyl
Bedrooms and Bathrooms
- 4 Bedrooms
Laundry
- Laundry on main level
- Dryer
- Washer
Basement
- Basement Fills Entire Space Under The House
- Sump Pump
Outdoor Features
- Deck
Utilities
- Forced Air Heating and Cooling System
- Heating System Uses Natural Gas
- Cable TV Available
Community Details
- No Home Owners Association
- Hidden Creek Condo Subdivision
Ownership History
Purchase Details
Home Financials for this Owner
Home Financials are based on the most recent Mortgage that was taken out on this home.Purchase Details
Purchase Details
Home Financials for this Owner
Home Financials are based on the most recent Mortgage that was taken out on this home.Purchase Details
Similar Homes in Howell, MI
Home Values in the Area
Average Home Value in this Area
Purchase History
| Date | Type | Sale Price | Title Company |
|---|---|---|---|
| Warranty Deed | $400,000 | First American Title Ins Co | |
| Warranty Deed | -- | -- | |
| Warranty Deed | $270,000 | -- | |
| Corporate Deed | $309,900 | Metropolitan Title Company |
Mortgage History
| Date | Status | Loan Amount | Loan Type |
|---|---|---|---|
| Open | $31,000 | New Conventional | |
| Open | $360,000 | New Conventional | |
| Previous Owner | $230,000 | Unknown | |
| Previous Owner | $232,500 | New Conventional | |
| Previous Owner | $232,200 | Stand Alone Refi Refinance Of Original Loan | |
| Previous Owner | $68,000 | Credit Line Revolving |
Property History
| Date | Event | Price | Change | Sq Ft Price |
|---|---|---|---|---|
| 07/19/2021 07/19/21 | Sold | $400,000 | +2.6% | $119 / Sq Ft |
| 07/09/2021 07/09/21 | Pending | -- | -- | -- |
| 06/16/2021 06/16/21 | For Sale | $389,900 | +44.4% | $116 / Sq Ft |
| 04/28/2015 04/28/15 | Sold | $270,000 | -5.3% | $106 / Sq Ft |
| 02/16/2015 02/16/15 | Pending | -- | -- | -- |
| 09/05/2014 09/05/14 | For Sale | $285,000 | -- | $112 / Sq Ft |
Tax History Compared to Growth
Tax History
| Year | Tax Paid | Tax Assessment Tax Assessment Total Assessment is a certain percentage of the fair market value that is determined by local assessors to be the total taxable value of land and additions on the property. | Land | Improvement |
|---|---|---|---|---|
| 2025 | $4,735 | $241,900 | $0 | $0 |
| 2024 | $3,042 | $222,000 | $0 | $0 |
| 2023 | $2,693 | $183,700 | $0 | $0 |
| 2022 | $1,239 | $156,200 | $0 | $0 |
| 2021 | $3,645 | $161,100 | $0 | $0 |
| 2020 | $3,666 | $156,200 | $0 | $0 |
| 2019 | $3,635 | $145,600 | $0 | $0 |
| 2018 | $3,611 | $141,700 | $0 | $0 |
| 2017 | $3,585 | $138,900 | $0 | $0 |
| 2016 | $3,584 | $131,400 | $0 | $0 |
| 2014 | -- | $115,700 | $0 | $0 |
| 2012 | -- | $105,400 | $0 | $0 |
Agents Affiliated with this Home
-

Seller's Agent in 2021
Laura Kennedy
Real Estate One Inc
(734) 476-8065
3 in this area
76 Total Sales
-
N
Buyer's Agent in 2021
No Member
Non Member Sales
-
S
Seller's Agent in 2015
Sam Gerardi
Livingston Home Pros
-
J
Seller Co-Listing Agent in 2015
James Carpenter
Coldwell Banker Town & Country
(810) 227-1111
1 in this area
44 Total Sales
Map
Source: Southwestern Michigan Association of REALTORS®
MLS Number: 23111582
APN: 07-28-301-015
- 1032 Tudor Ln Unit 116
- 1246 Secretariat Way
- 3991 Rainier Dr
- 4149 Pepper Tree Ln
- 3742 Silver Charm Ln
- 636 Zion Ct
- 4059 Ash Tree Ln
- 4074 Peach Tree Ln
- 601 Acadia Ct
- 458 Cannonade Loop
- 2026 N Latson Rd
- 530 Cannonade Loop
- 607 Cannonade Loop
- 559 Cannonade Loop
- 487 Cannonade Loop
- 507 Cannonade Loop
- 2290 N Latson Rd
- 2082 Blackberry Ln Unit 15
- 2838 Bogues View Dr
- 1336 Bluff Dr
