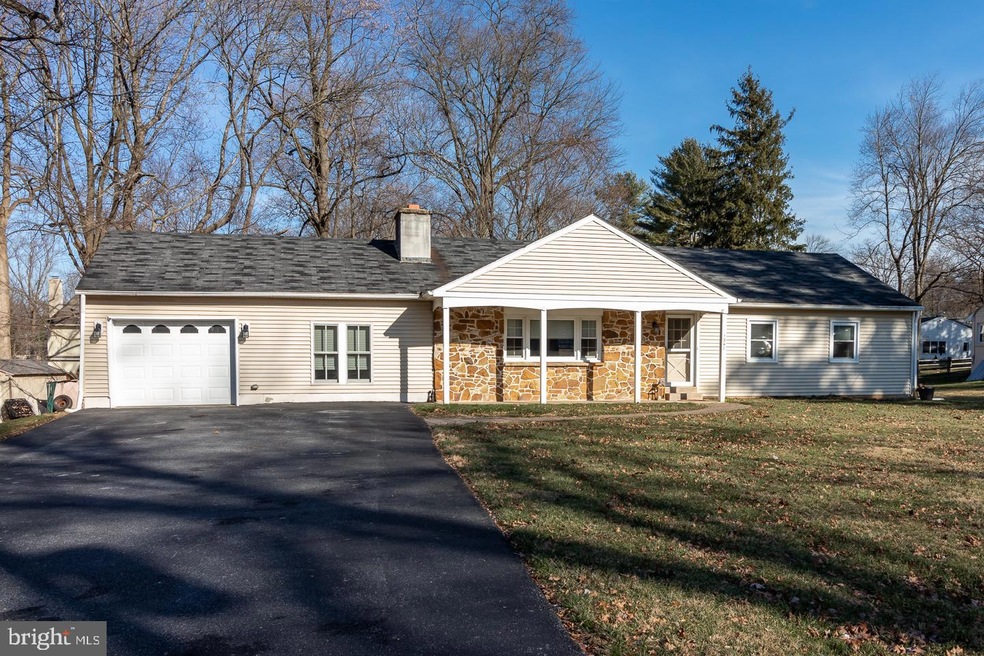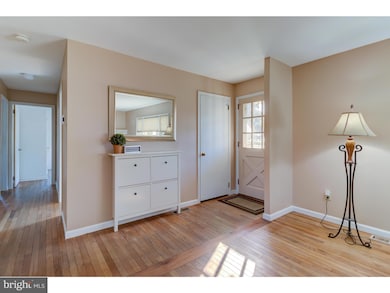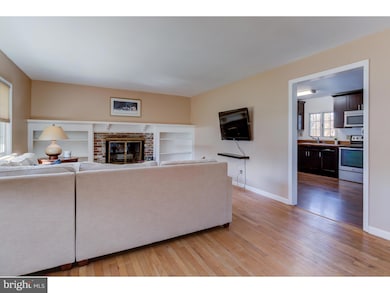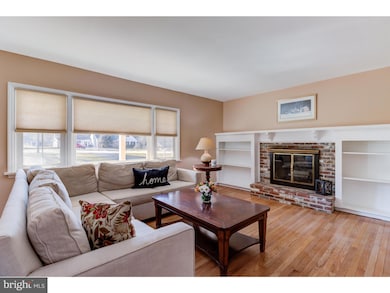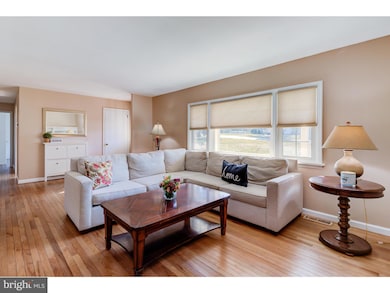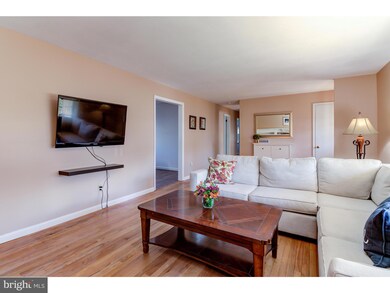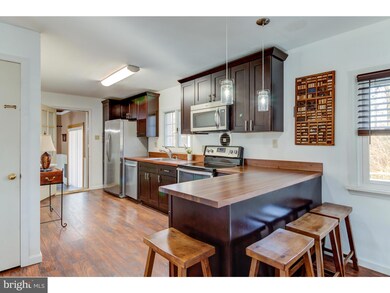
1347 Glen Echo Rd West Chester, PA 19380
Highlights
- Wood Burning Stove
- Rambler Architecture
- Attic
- Fern Hill Elementary School Rated A
- Wood Flooring
- Great Room
About This Home
As of February 2022Looking For A Rancher? We Have It!
You have to see this home! This 3 bedroom 1 bath rancher sits back in a quiet neighborhood north of West Chester Boro. The level, half acre lot has plenty of room to run and play, or add a garden or two! Walking up to the front of the home you will see a large covered front porch. Great for a couple of Rocking chairs to sit and wave to your new neighbors. Around back is a nicely sized deck to entertain, or sit quietly with a cup of coffee!
Step through the front door into a big bright living room with a fireplace, that is flanked by built-in bookcases, and hardwood flooring. Down the hall from the living room is a full hall bath, an ample master bedroom and 2 additional bedrooms. Move from the living room to the breakfast bar area of the newly remodeled kitchen. Beautiful cabinets, stainless appliances and butcher block counters await your family meals.
Step down from the kitchen into the great room. This spacious room boasts a beamed cathedral ceiling and room for comfy couches to watch tv, and even a formal dining table. Behind the sliding barn door is a great pantry space!
For storage, there is a walk-up attic with flooring and a full unfinished basement with exterior access. For those times when mother nature plays her tricks, there is a storage battery/ inverter back-up power system and an outside connection for a portable generator.
This rancher is convienient to shopping, parks and Pierce Middle School. Oh, and it's only 5 minutes from not one, but TWO Wawas! Who could ask for more!
Home Details
Home Type
- Single Family
Est. Annual Taxes
- $3,829
Year Built
- Built in 1960
Lot Details
- 0.51 Acre Lot
- Property is zoned R1
Parking
- 1 Car Direct Access Garage
- 3 Driveway Spaces
- Front Facing Garage
Home Design
- Rambler Architecture
- Block Foundation
- Stone Siding
- Vinyl Siding
- Stucco
Interior Spaces
- 1,596 Sq Ft Home
- Property has 1 Level
- Built-In Features
- Beamed Ceilings
- Ceiling Fan
- Wood Burning Stove
- Wood Burning Fireplace
- Great Room
- Combination Dining and Living Room
- Eat-In Kitchen
- Attic
- Unfinished Basement
Flooring
- Wood
- Laminate
Bedrooms and Bathrooms
- 3 Main Level Bedrooms
- 1 Full Bathroom
- Bathtub with Shower
Schools
- Fern Hill Elementary School
- Pierce Middle School
- Henderson High School
Utilities
- Forced Air Heating System
- Heating System Uses Oil
- Electric Water Heater
Community Details
- No Home Owners Association
Listing and Financial Details
- Tax Lot 0017
- Assessor Parcel Number 41-08D-0017
Ownership History
Purchase Details
Purchase Details
Home Financials for this Owner
Home Financials are based on the most recent Mortgage that was taken out on this home.Purchase Details
Home Financials for this Owner
Home Financials are based on the most recent Mortgage that was taken out on this home.Similar Homes in West Chester, PA
Home Values in the Area
Average Home Value in this Area
Purchase History
| Date | Type | Sale Price | Title Company |
|---|---|---|---|
| Quit Claim Deed | $333,220 | None Listed On Document | |
| Quit Claim Deed | $333,220 | None Listed On Document | |
| Deed | $391,000 | Chesco Settlement Services Llc | |
| Deed | $245,000 | None Available |
Mortgage History
| Date | Status | Loan Amount | Loan Type |
|---|---|---|---|
| Previous Owner | $351,900 | New Conventional | |
| Previous Owner | $220,500 | New Conventional |
Property History
| Date | Event | Price | Change | Sq Ft Price |
|---|---|---|---|---|
| 02/28/2022 02/28/22 | Sold | $391,000 | +26.1% | $245 / Sq Ft |
| 01/22/2022 01/22/22 | Pending | -- | -- | -- |
| 01/21/2022 01/21/22 | For Sale | $310,000 | +26.5% | $194 / Sq Ft |
| 07/02/2015 07/02/15 | Sold | $245,000 | -5.8% | $154 / Sq Ft |
| 05/30/2015 05/30/15 | Pending | -- | -- | -- |
| 05/15/2015 05/15/15 | For Sale | $260,000 | -- | $163 / Sq Ft |
Tax History Compared to Growth
Tax History
| Year | Tax Paid | Tax Assessment Tax Assessment Total Assessment is a certain percentage of the fair market value that is determined by local assessors to be the total taxable value of land and additions on the property. | Land | Improvement |
|---|---|---|---|---|
| 2024 | $4,062 | $140,130 | $42,420 | $97,710 |
| 2023 | $3,882 | $140,130 | $42,420 | $97,710 |
| 2022 | $3,829 | $140,130 | $42,420 | $97,710 |
| 2021 | $3,773 | $140,130 | $42,420 | $97,710 |
| 2020 | $3,748 | $140,130 | $42,420 | $97,710 |
| 2019 | $3,694 | $140,130 | $42,420 | $97,710 |
| 2018 | $3,611 | $140,130 | $42,420 | $97,710 |
| 2017 | $3,529 | $140,130 | $42,420 | $97,710 |
| 2016 | $2,989 | $140,130 | $42,420 | $97,710 |
| 2015 | $2,989 | $140,130 | $42,420 | $97,710 |
| 2014 | $2,989 | $140,130 | $42,420 | $97,710 |
Agents Affiliated with this Home
-
CHRIS ANDERSON

Seller's Agent in 2022
CHRIS ANDERSON
Realty One Group Restore
(484) 753-2692
46 Total Sales
-
Gary Mercer

Buyer's Agent in 2022
Gary Mercer
LPT Realty, LLC
(610) 467-5319
1,902 Total Sales
-
Renee Ryan

Buyer Co-Listing Agent in 2022
Renee Ryan
KW Greater West Chester
(240) 446-3265
99 Total Sales
-
Tony Dahm

Seller's Agent in 2015
Tony Dahm
EXP Realty, LLC
(484) 678-2784
41 Total Sales
-
M
Buyer's Agent in 2015
Matt Mooney
Redfin Corporation
Map
Source: Bright MLS
MLS Number: PACT2014330
APN: 41-08D-0017.0000
- 300 Kirkland Ave Unit DEVONSHIRE
- 300 Kirkland Ave Unit HAWTHORNE
- 300 Kirkland Ave Unit SAVANNAH
- 300 Kirkland Ave Unit AUGUSTA
- 1354 Old Pottstown Pike
- 1302 Ashbridge Rd
- 304 King Rd
- 1313 Pottstown Pike
- 1225 Dogwood Dr
- 278 Colwyn Terrace
- 1375 Kirkland Ave
- 1402 Redwood Ct Unit 57
- 14 Greenhill Rd
- 364 Huntington Ct Unit 2
- 787 Reading Ct Unit 38
- 143 Adrienne Ct
- 912 Railway Square Unit 41
- 1414 Gary Terrace
- 450 Hartford Square Unit 7
- 564 Astor Square Unit 2J
