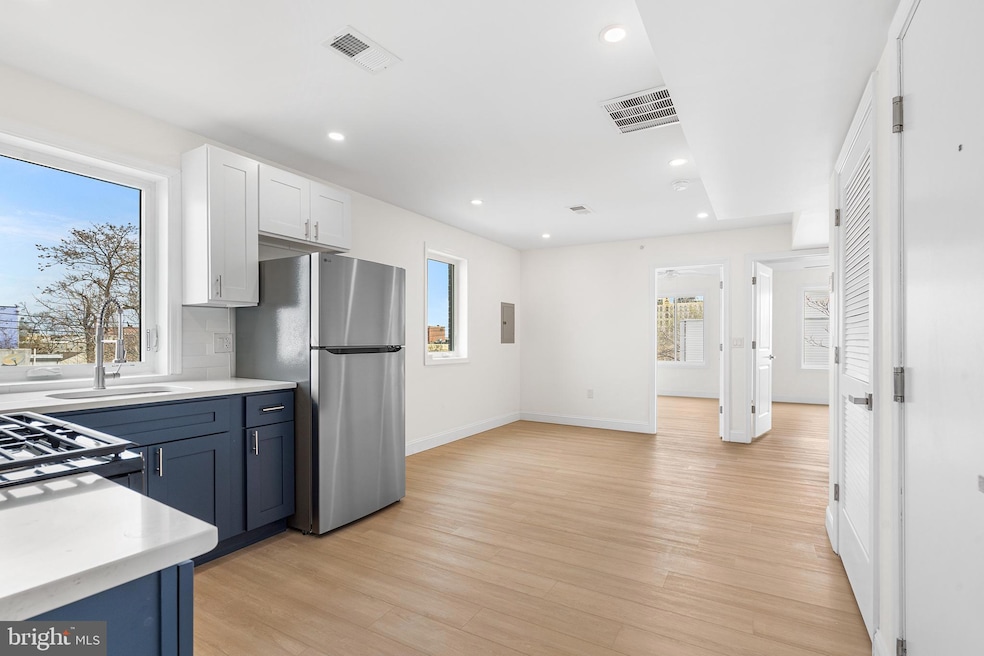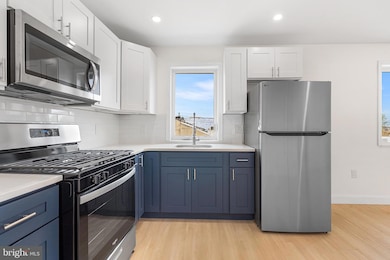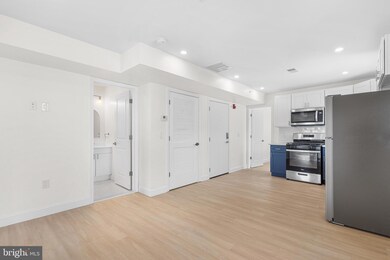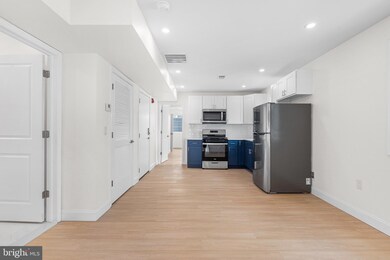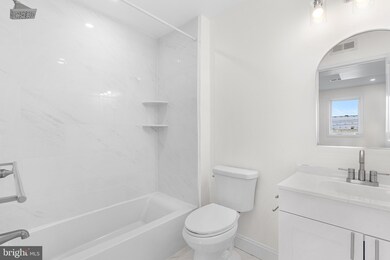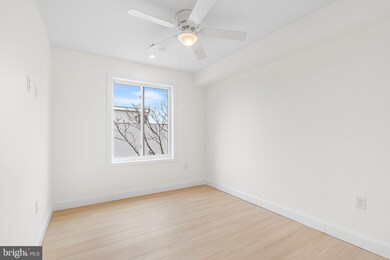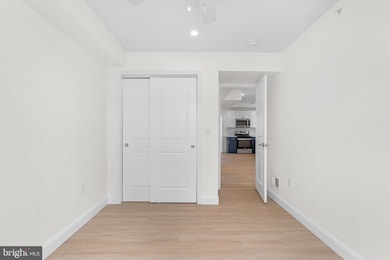1347 N 7th St Unit 2 Philadelphia, PA 19122
Ludlow NeighborhoodHighlights
- New Construction
- Combination Kitchen and Living
- Central Heating and Cooling System
- Traditional Architecture
- <<tubWithShowerToken>>
- 2-minute walk to Cruz Park - Power 99 Parks & Rec
About This Home
Spanning an entire floor, this brand new, true 3-bedroom corner unit is flooded with natural light, offering a bright and airy feel throughout. There's in-unit laundry and the kitchen features energy-efficient appliances including a built-in microwave. The thoughtfully designed primary bedroom boasts a walk-in closet and sits separate from the other two bedrooms. Enjoy 360 degree views from the shared roofdeck. Situated in one of Philly’s most exciting neighborhoods, you’ll have top-rated restaurants, cozy cafés, and lively bars just steps from your door. Sip craft brews at Human Robot or explore the latest art exhibits at Crane Arts. Cruz Park and Playground is only two short blocks away. With a 95 Walk Score, you can ditch the car and explore the city with ease! The Girard Station (Market-Frankford Line) is nearby for quick access to Center City, while multiple SEPTA bus routes and Indego bike share stations make commuting a breeze.
Townhouse Details
Home Type
- Townhome
Year Built
- Built in 2024 | New Construction
Lot Details
- 1,280 Sq Ft Lot
- Lot Dimensions are 20.00 x 64.00
- Property is in excellent condition
Parking
- On-Street Parking
Home Design
- Traditional Architecture
- Masonry
Interior Spaces
- 2,436 Sq Ft Home
- Property has 4 Levels
- Ceiling Fan
- Combination Kitchen and Living
Kitchen
- Stove
- <<builtInMicrowave>>
Bedrooms and Bathrooms
- 3 Main Level Bedrooms
- 1 Full Bathroom
- <<tubWithShowerToken>>
Laundry
- Laundry in unit
- Dryer
- Washer
Utilities
- Central Heating and Cooling System
Listing and Financial Details
- Residential Lease
- Security Deposit $2,250
- 12-Month Min and 24-Month Max Lease Term
- Available 5/1/25
- $50 Application Fee
- Assessor Parcel Number 871520170
Community Details
Overview
- Olde Kensington Subdivision
Pet Policy
- Pets allowed on a case-by-case basis
Map
Source: Bright MLS
MLS Number: PAPH2464702
- 1403 N 7th St
- 1401 N 7th St
- 1336 N 7th St
- 1334 N 7th St
- 1337 N Franklin St
- 1328 N 7th St
- 614 W Master St Unit 1
- 614 W Master St Unit 2
- 938-40 N Marshall St Unit 3
- 1321 N 7th St Unit 2
- 1325 N Franklin St
- 624 Master St
- 626 Master St
- 1338 N Franklin St
- 1338 N Franklin St Unit 3
- 1338 N Franklin St Unit 2
- 1338 N Franklin St Unit 1
- 1447 N Franklin St
- 1417 N 8th St Unit C
- 1318 N Franklin St Unit 3
- 1347 N 7th St Unit 4
- 1347 N 7th St Unit 3
- 1335 N 7th St Unit B
- 712 W Master St
- 1328 N 7th St Unit 2
- 1335 N Franklin St Unit 3
- 1323 N 7th St Unit 2
- 1321 N 7th St Unit 1
- 1325 N Franklin St Unit 4D
- 1422 N 7th St Unit 3
- 1426 N 7th St Unit 1
- 1328 N 6th St Unit 111
- 1320 N Franklin St Unit 4A
- 1433 N 7th St Unit 4
- 1437 N Franklin St Unit 3
- 634 W Jefferson St Unit 3
- 1227 N 7th St Unit 2E
- 1443 N 8th St Unit 4
- 1301 N 6th St Unit 1
- 1222 N Marshall St Unit 401
