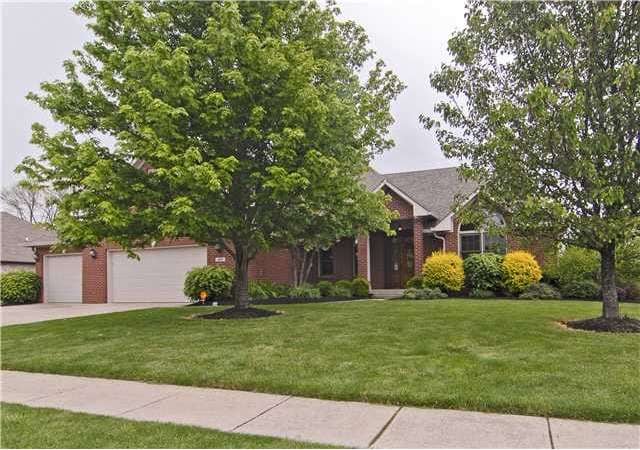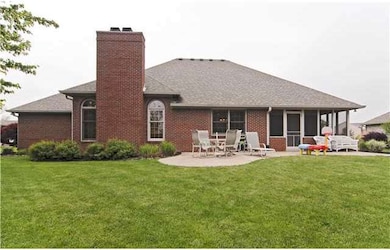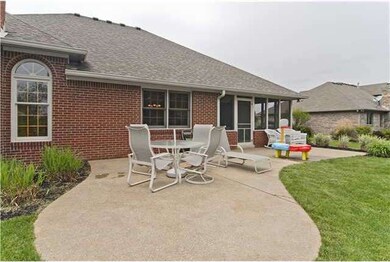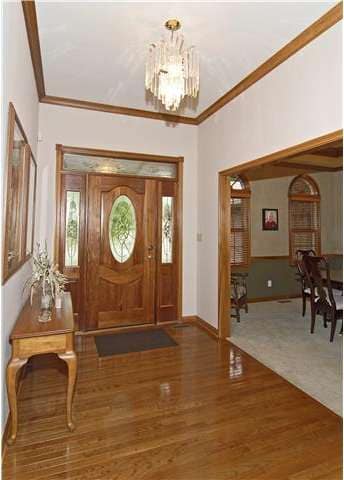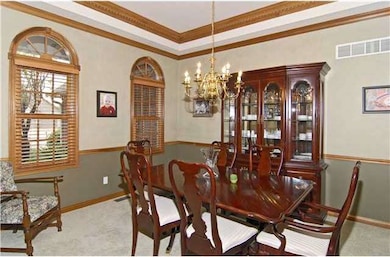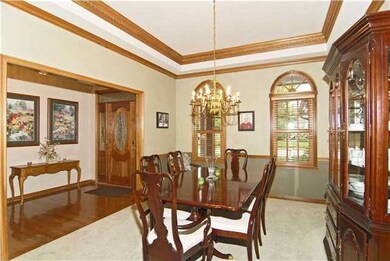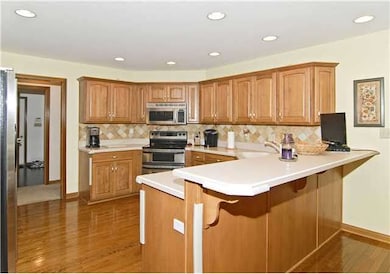
1347 N Manchester Dr Greenfield, IN 46140
Highlights
- Screened Patio
- Mt. Vernon Middle School Rated A-
- Two Story Entrance Foyer
About This Home
As of February 2014Quality finishes & space galore are evident in this custom home. 21x18 loft w/walk-in attic overlooks 2 story grt rm & gas frplc. Hardwood entry opens to formal din rm. 3 spacious bedrms - split bedrm floorplan & nice closet space. Master w/tray ceiling, jetted tub & sep shower. Finished bsmt w/daylight win. & full bath. Bsmt fam rm w/gas frplc opens to pool table rm & custom wet bar. Hickory kit w/harwood flrs connects to screened porch & outdoor patio. Great landscaping! True gem!
Last Agent to Sell the Property
Joe Mueller
Listed on: 04/30/2012
Last Buyer's Agent
Roy Wilson
F.C. Tucker Company

Home Details
Home Type
- Single Family
Est. Annual Taxes
- $2,856
Year Built
- 1998
HOA Fees
- $15 per month
Utilities
- Heating System Uses Gas
- Gas Water Heater
Additional Features
- Two Story Entrance Foyer
- Screened Patio
Ownership History
Purchase Details
Home Financials for this Owner
Home Financials are based on the most recent Mortgage that was taken out on this home.Purchase Details
Home Financials for this Owner
Home Financials are based on the most recent Mortgage that was taken out on this home.Purchase Details
Home Financials for this Owner
Home Financials are based on the most recent Mortgage that was taken out on this home.Similar Homes in Greenfield, IN
Home Values in the Area
Average Home Value in this Area
Purchase History
| Date | Type | Sale Price | Title Company |
|---|---|---|---|
| Warranty Deed | -- | None Available | |
| Warranty Deed | -- | None Available | |
| Warranty Deed | -- | -- |
Mortgage History
| Date | Status | Loan Amount | Loan Type |
|---|---|---|---|
| Open | $192,000 | Credit Line Revolving | |
| Previous Owner | $282,150 | New Conventional | |
| Previous Owner | $216,500 | New Conventional | |
| Previous Owner | $45,000 | Future Advance Clause Open End Mortgage | |
| Previous Owner | $44,250 | Credit Line Revolving | |
| Previous Owner | $236,000 | New Conventional |
Property History
| Date | Event | Price | Change | Sq Ft Price |
|---|---|---|---|---|
| 02/27/2014 02/27/14 | Sold | $292,500 | -8.6% | $67 / Sq Ft |
| 01/13/2014 01/13/14 | For Sale | $319,990 | +7.7% | $73 / Sq Ft |
| 06/12/2012 06/12/12 | Sold | $297,000 | 0.0% | $68 / Sq Ft |
| 05/09/2012 05/09/12 | Pending | -- | -- | -- |
| 04/30/2012 04/30/12 | For Sale | $297,000 | -- | $68 / Sq Ft |
Tax History Compared to Growth
Tax History
| Year | Tax Paid | Tax Assessment Tax Assessment Total Assessment is a certain percentage of the fair market value that is determined by local assessors to be the total taxable value of land and additions on the property. | Land | Improvement |
|---|---|---|---|---|
| 2024 | $4,749 | $440,700 | $38,200 | $402,500 |
| 2023 | $4,749 | $433,800 | $62,300 | $371,500 |
| 2022 | $4,414 | $402,400 | $38,700 | $363,700 |
| 2021 | $3,326 | $332,600 | $38,700 | $293,900 |
| 2020 | $3,087 | $308,700 | $38,700 | $270,000 |
| 2019 | $2,944 | $294,400 | $38,700 | $255,700 |
| 2018 | $2,960 | $296,000 | $38,700 | $257,300 |
| 2017 | $2,891 | $289,100 | $38,700 | $250,400 |
| 2016 | $2,951 | $295,100 | $39,100 | $256,000 |
| 2014 | $3,003 | $285,600 | $37,600 | $248,000 |
| 2013 | $3,003 | $279,600 | $37,600 | $242,000 |
Agents Affiliated with this Home
-
Lisa Meulbroek

Seller's Agent in 2014
Lisa Meulbroek
Liberty Real Estate, LLC.
(317) 372-5059
196 Total Sales
-
Non-BLC Member
N
Buyer's Agent in 2014
Non-BLC Member
MIBOR REALTOR® Association
-
I
Buyer's Agent in 2014
IUO Non-BLC Member
Non-BLC Office
-
J
Seller's Agent in 2012
Joe Mueller
-
Sue Mize

Seller Co-Listing Agent in 2012
Sue Mize
RE/MAX Realty Group
(317) 947-8334
4 in this area
117 Total Sales
-
R
Buyer's Agent in 2012
Roy Wilson
F.C. Tucker Company
Map
Source: MIBOR Broker Listing Cooperative®
MLS Number: 21173934
APN: 30-05-26-305-077.000-007
- 1393 N Salem Ct
- 7604 Brownstone Ct
- 2426 Autumn Rd
- 1346 N Buck Creek Rd
- 1121 N Cambridge Ct
- 12105 Fall Ct
- 7448 W 100 N
- 2426 Borgman Ct
- 7321 W Sacramento Dr
- 7394 W 100 N
- 12449 Huntington Dr
- 11825 Brocken Way
- 11733 E 21st St
- 11614 Gosling Dr
- 2138 Rossington Ln
- 2631 Braxton Dr
- 7716 W 200 N
- 11629 Brookwood Trace Ln
- 1084 N 700 W
- 1441 N 700 W
