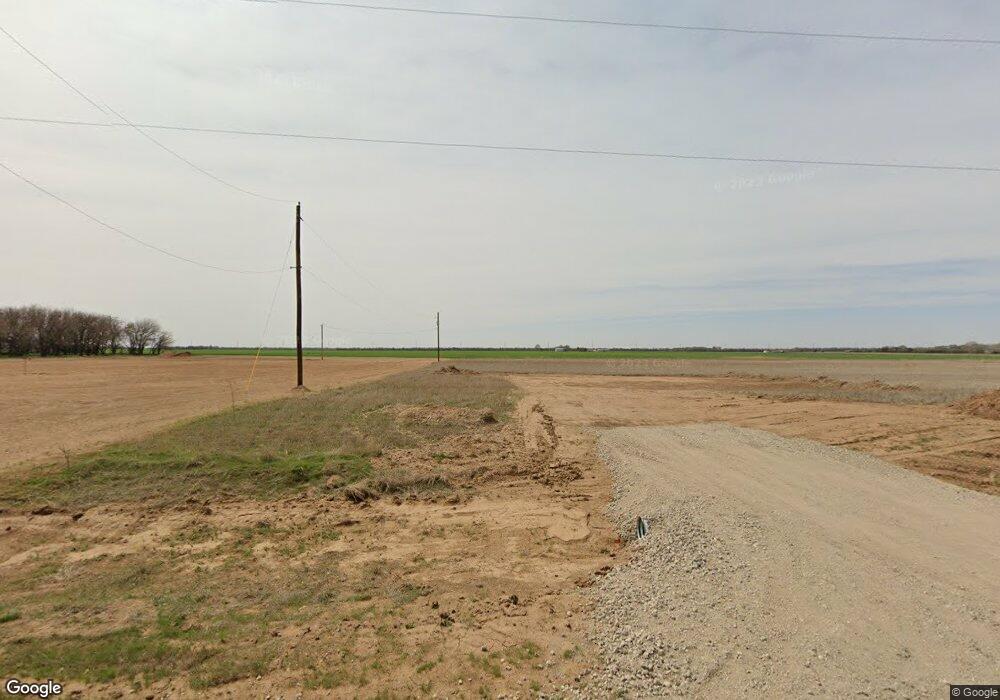3
Beds
3
Baths
2,680
Sq Ft
--
Built
About This Home
This home is located at 1347 N Westview, Peck, KS 67120. 1347 N Westview is a home located in Sumner County with nearby schools including Belle Plaine Elementary School, Belle Plaine Middle School, and Belle Plaine High School.
Create a Home Valuation Report for This Property
The Home Valuation Report is an in-depth analysis detailing your home's value as well as a comparison with similar homes in the area
Home Values in the Area
Average Home Value in this Area
Tax History Compared to Growth
Map
Nearby Homes
- 0000 E 136th Ave N
- 887 E 136th Ave N
- 00000 E 139th Ave N
- 1357 N Morningview
- 00 E 119th St
- 1066 E 130th Ave N
- 656 E 110th Ave N
- 10475 S Hillside St
- 9735 S Laura St
- 931 & 000 N Timber Rd
- 917 N Timber Rd
- 11145 Anthony Ln
- 1294 N Ridge Rd
- 871 E 90th Ave N
- 5200 W 103rd St S
- 4401 W 111th St S
- 664 E 90th Ave N
- 9160 S Broadway Ave
- 704 E Gordon Bennett Dr
- 527 E Gordon Bennett Dr
- 1352 N Westview Rd N
- 1371 N Westview Rd N
- 1375 N Bellview Rd
- 00000 N Westview Rd Peck
- 881 E 136th Ave N
- 00000 Bellview Unit Blk 3 Lot 9
- 00000 Bellview Unit Blk 3 Lot 8
- 00000 Bellview Unit Blk 3 Lot 4
- 1376 N Bellview Rd
- 827 E 140th Ave N
- 00000 E 139th Ave N Unit Block 1 Lot 2
- 00000 E 139th Ave N Unit Blk 4 Lot 4
- 00000 E 139th Ave N Unit Blk 4 Lot 3
- 00000 E 139th Ave N Unit Blk 3 Lot 3
- 00000 E 139th Ave N Unit Blk 3 Lot1
- 1345 N Broadway Rd
- 835 E 140th Ave N
- 1355 N Broadway Rd
- 1357 N Broadway Rd
- 833 E 140th Ave N
