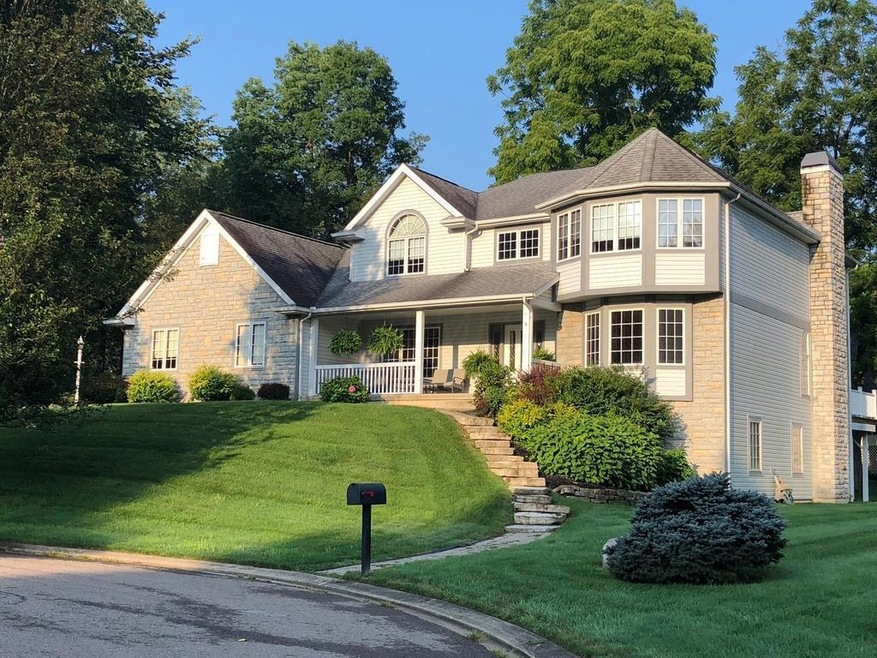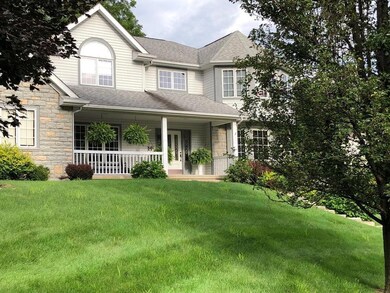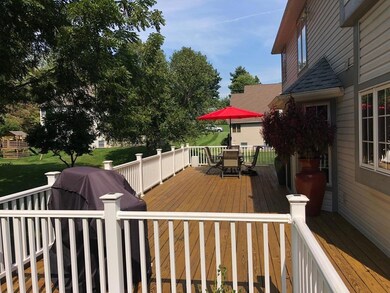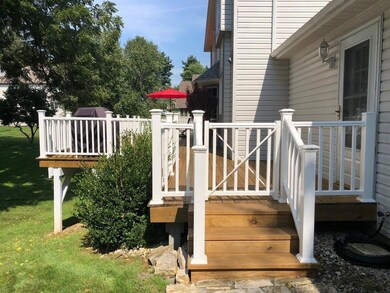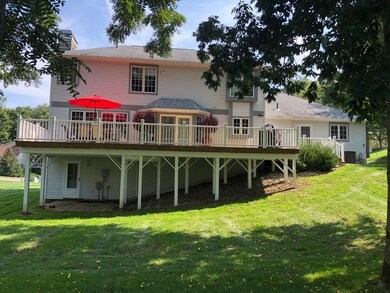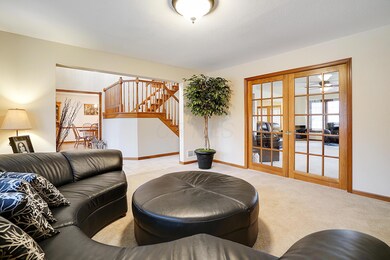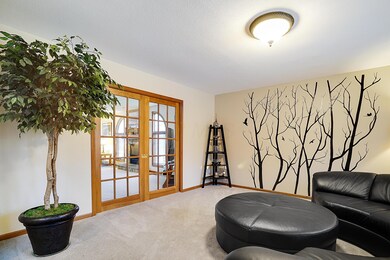
1347 Normandy Ct Newark, OH 43055
Estimated Value: $532,907 - $641,000
Highlights
- Deck
- Cul-De-Sac
- Patio
- Whirlpool Bathtub
- 3 Car Attached Garage
- Home Security System
About This Home
As of May 2019Plenty of room to roam in this FANTASTIC 5 BR, 3.5 Bath home! Located on a cul-de-sac in beautiful Brittany Hills, this home features a nice, open floor plan w/ spacious rms, cathedral ceilings & many windows throughout. The extensively finished, walkout Lower Level has a Rec Rm, Game Rm, Fam Rm w/ gas fp, BR & full Bath & Patio access. Great option for an in-law suite! Formal DR, large Kitchen w/ newer SS appls, Breakfast Bar & eating area that opens to the Fam Rm w/ a gas fp, opening to Living Rm - the FF is perfect for entertaining! Exceptional FF Laundry/Mudroom off the 3 car Gar (33'x22'). Large Owner's Ste incl a bay window area, walk-in closet, 2nd closet & attach Bath w/ jetted tub. Expansive Deck to enjoy the picturesque rear yard w/ mature trees. Must see!
Last Agent to Sell the Property
Howard HannaRealEstateServices License #2002023153 Listed on: 03/28/2019
Last Buyer's Agent
Jeff Kreager
RE/MAX Premier Choice
Home Details
Home Type
- Single Family
Est. Annual Taxes
- $5,087
Year Built
- Built in 1996
Lot Details
- 0.4 Acre Lot
- Cul-De-Sac
Parking
- 3 Car Attached Garage
Home Design
- Vinyl Siding
- Stone Exterior Construction
Interior Spaces
- 4,721 Sq Ft Home
- 2-Story Property
- Central Vacuum
- Gas Log Fireplace
- Insulated Windows
- Family Room
- Home Security System
Kitchen
- Gas Range
- Microwave
- Dishwasher
Flooring
- Carpet
- Laminate
- Ceramic Tile
Bedrooms and Bathrooms
- Whirlpool Bathtub
- Garden Bath
Laundry
- Laundry on main level
- Electric Dryer Hookup
Basement
- Partial Basement
- Recreation or Family Area in Basement
Outdoor Features
- Deck
- Patio
Utilities
- Forced Air Heating and Cooling System
- Heating System Uses Gas
- Gas Water Heater
Listing and Financial Details
- Assessor Parcel Number 054-042588-00.060
Ownership History
Purchase Details
Home Financials for this Owner
Home Financials are based on the most recent Mortgage that was taken out on this home.Purchase Details
Home Financials for this Owner
Home Financials are based on the most recent Mortgage that was taken out on this home.Purchase Details
Home Financials for this Owner
Home Financials are based on the most recent Mortgage that was taken out on this home.Purchase Details
Home Financials for this Owner
Home Financials are based on the most recent Mortgage that was taken out on this home.Purchase Details
Similar Homes in Newark, OH
Home Values in the Area
Average Home Value in this Area
Purchase History
| Date | Buyer | Sale Price | Title Company |
|---|---|---|---|
| Scott Lori | $365,000 | First Ohio Title Ins Box | |
| Hoplite Anthony M | -- | None Available | |
| Mauter James P | $290,000 | None Available | |
| Kazovich Constance L | $319,000 | -- | |
| Manning Dennis P | $44,000 | -- |
Mortgage History
| Date | Status | Borrower | Loan Amount |
|---|---|---|---|
| Open | Scott Lori | $315,000 | |
| Closed | Scott Lori | $315,679 | |
| Closed | Hoplite Anthony M | $12,000 | |
| Closed | Hoplite Anthony M | $289,750 | |
| Previous Owner | Mauter James P | $233,600 | |
| Previous Owner | Mauter James P | $232,000 | |
| Previous Owner | The New Testament Church Apostolic Faith | $35,431 | |
| Previous Owner | Kazovich Constance L | $63,000 |
Property History
| Date | Event | Price | Change | Sq Ft Price |
|---|---|---|---|---|
| 03/31/2025 03/31/25 | Off Market | $365,000 | -- | -- |
| 05/20/2019 05/20/19 | Sold | $365,000 | -3.7% | $77 / Sq Ft |
| 04/01/2019 04/01/19 | Pending | -- | -- | -- |
| 03/28/2019 03/28/19 | For Sale | $379,000 | 0.0% | $80 / Sq Ft |
| 03/27/2019 03/27/19 | Pending | -- | -- | -- |
| 02/06/2019 02/06/19 | For Sale | $379,000 | +24.3% | $80 / Sq Ft |
| 02/11/2013 02/11/13 | Sold | $305,000 | +1.7% | $65 / Sq Ft |
| 01/12/2013 01/12/13 | Pending | -- | -- | -- |
| 11/13/2012 11/13/12 | For Sale | $299,900 | -- | $64 / Sq Ft |
Tax History Compared to Growth
Tax History
| Year | Tax Paid | Tax Assessment Tax Assessment Total Assessment is a certain percentage of the fair market value that is determined by local assessors to be the total taxable value of land and additions on the property. | Land | Improvement |
|---|---|---|---|---|
| 2024 | $8,397 | $157,330 | $31,500 | $125,830 |
| 2023 | $5,612 | $157,330 | $31,500 | $125,830 |
| 2022 | $5,089 | $127,120 | $24,150 | $102,970 |
| 2021 | $5,337 | $127,120 | $24,150 | $102,970 |
| 2020 | $5,458 | $127,120 | $24,150 | $102,970 |
| 2019 | $5,308 | $119,070 | $21,000 | $98,070 |
| 2018 | $5,312 | $0 | $0 | $0 |
| 2017 | $4,896 | $0 | $0 | $0 |
| 2016 | $4,605 | $0 | $0 | $0 |
| 2015 | $4,705 | $0 | $0 | $0 |
| 2014 | $6,030 | $0 | $0 | $0 |
| 2013 | $4,444 | $0 | $0 | $0 |
Agents Affiliated with this Home
-
Hugh Price

Seller's Agent in 2019
Hugh Price
Howard HannaRealEstateServices
(740) 404-2399
209 in this area
529 Total Sales
-
J
Buyer's Agent in 2019
Jeff Kreager
RE/MAX
-
E
Seller's Agent in 2013
Evie Via
CR Inactive Office
-
Richard Pinkerton

Buyer's Agent in 2013
Richard Pinkerton
Pinkerton Real Estate Services
(740) 973-0303
14 in this area
38 Total Sales
Map
Source: Columbus and Central Ohio Regional MLS
MLS Number: 219003308
APN: 054-042588-00.060
- 1314 N Howell Dr
- 1225 Pembroke Rd
- 1525 Krebs Dr
- 936 Howell Dr
- 20 Waterford Ct
- 98 Wexford Dr
- 4280 Sharon Valley Rd NE
- 671 Carriage Ct
- 1442 Londondale Pkwy Unit 3-3
- 691 Tall Oaks Ct
- 419 Glyn Tawel Dr
- 3579 Sharon Valley Rd NE
- 208 Kildare St
- 217 Shannon Ln
- 1812 Newark Granville Rd
- 625 Country Club Dr Unit E4
- 625 Country Club Dr Unit A2
- 186 Bryn Du Dr
- 2249 Cherry Valley Rd SE
- 3175 Sharon Valley Rd NE
- 1347 Normandy Ct
- 1375 Normandy Dr
- 1344 Normandy Dr
- 1327 Brittany Hills E
- 1334 Normandy Dr
- 1348 Normandy Ct
- 1365 Normandy Dr
- 1324 Normandy Dr
- 1395 Normandy Dr
- 1328 Brittany Hills E
- 1317 Brittany Hills E
- 1314 Normandy Dr
- 1405 Normandy Dr
- 1318 Brittany Hills E
- 1380 Normandy Dr
- 1370 Normandy Dr
- 1390 Normandy Dr
- 1331 Normandy Dr
- 1367 Saxony Dr
- 1307 Brittany Hills E
