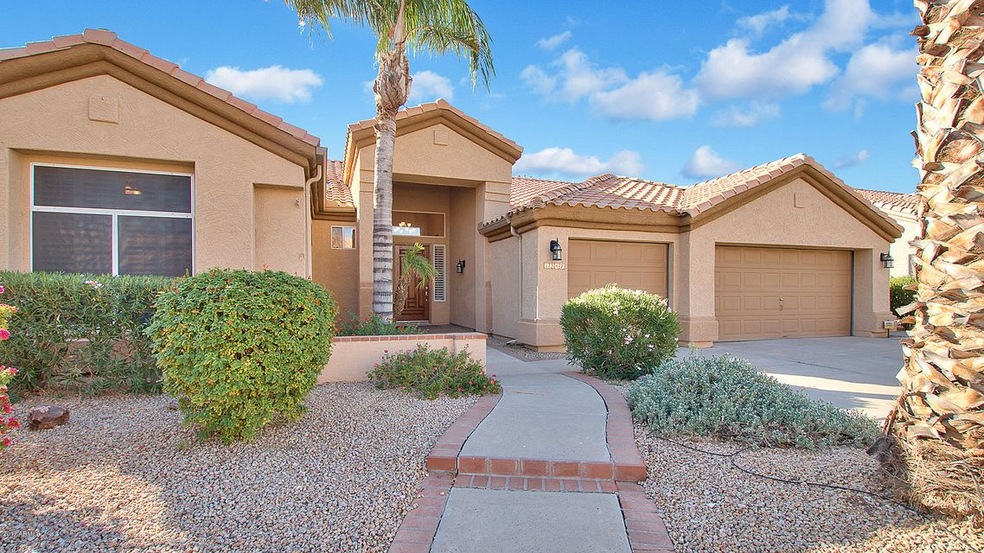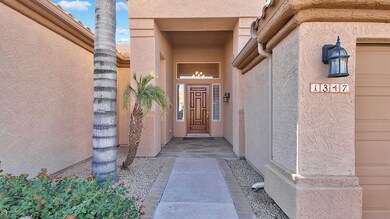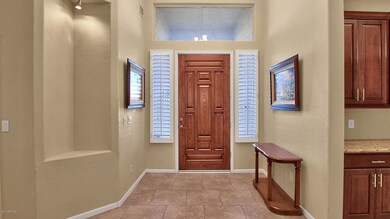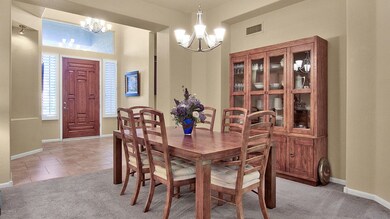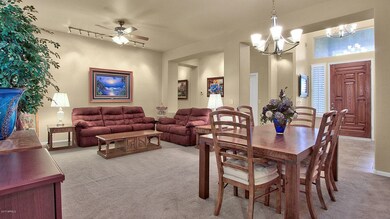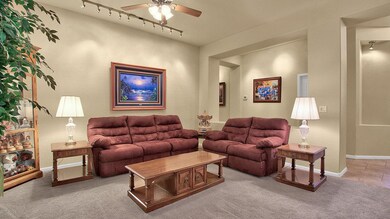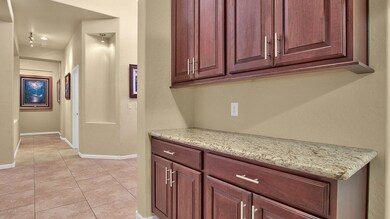
1347 W Straford Ave Gilbert, AZ 85233
Northwest Gilbert NeighborhoodHighlights
- Granite Countertops
- Community Pool
- Eat-In Kitchen
- Playa Del Rey Elementary School Rated A-
- Covered patio or porch
- Dual Vanity Sinks in Primary Bathroom
About This Home
As of September 2020A STUNNING home in one of Gilbert's premier subdivisions. This home boasts 4 bdrms; 2 baths; a split floor plan that flows well for entertainment or family. Beautiful remodeled kitchen 2 yrs ago and flooring and bathrooms remodeled within last 5 yrs. It is updated and move-in ready. Newer a/c units. Kitchen with eat-area and open to family room. This home has a formal dining and living room for special occasions and shutters throughout. Built in cabinets and sink in laundry room and built in cabinets in 3 car garage. Great backyard with green grass; playset for kids and citrus trees. TVs do not convey. Closet in office could be converted back to traditional closet by buyer if needed.
Last Agent to Sell the Property
HomeSmart License #SA035638000 Listed on: 10/12/2017

Home Details
Home Type
- Single Family
Est. Annual Taxes
- $2,433
Year Built
- Built in 1995
Lot Details
- 8,372 Sq Ft Lot
- Desert faces the front of the property
- Block Wall Fence
- Front and Back Yard Sprinklers
- Grass Covered Lot
HOA Fees
- $64 Monthly HOA Fees
Parking
- 3 Car Garage
- Garage Door Opener
Home Design
- Wood Frame Construction
- Tile Roof
- Stucco
Interior Spaces
- 2,346 Sq Ft Home
- 1-Story Property
- Ceiling Fan
- Gas Fireplace
- Solar Screens
- Family Room with Fireplace
- Security System Owned
Kitchen
- Eat-In Kitchen
- Breakfast Bar
- <<builtInMicrowave>>
- Granite Countertops
Flooring
- Carpet
- Tile
Bedrooms and Bathrooms
- 4 Bedrooms
- Primary Bathroom is a Full Bathroom
- 2 Bathrooms
- Dual Vanity Sinks in Primary Bathroom
- Bathtub With Separate Shower Stall
Outdoor Features
- Covered patio or porch
Schools
- Playa Del Rey Elementary School
- Mesquite Jr High Middle School
- Mesquite High School
Utilities
- Refrigerated Cooling System
- Heating System Uses Natural Gas
- Cable TV Available
Listing and Financial Details
- Tax Lot 124
- Assessor Parcel Number 302-21-201
Community Details
Overview
- Association fees include ground maintenance
- Sentry Mgmt Association, Phone Number (480) 345-0046
- Built by UDC
- Estates At North Shore Subdivision
Recreation
- Community Pool
Ownership History
Purchase Details
Purchase Details
Home Financials for this Owner
Home Financials are based on the most recent Mortgage that was taken out on this home.Purchase Details
Home Financials for this Owner
Home Financials are based on the most recent Mortgage that was taken out on this home.Purchase Details
Home Financials for this Owner
Home Financials are based on the most recent Mortgage that was taken out on this home.Purchase Details
Purchase Details
Purchase Details
Home Financials for this Owner
Home Financials are based on the most recent Mortgage that was taken out on this home.Purchase Details
Home Financials for this Owner
Home Financials are based on the most recent Mortgage that was taken out on this home.Purchase Details
Home Financials for this Owner
Home Financials are based on the most recent Mortgage that was taken out on this home.Purchase Details
Purchase Details
Home Financials for this Owner
Home Financials are based on the most recent Mortgage that was taken out on this home.Similar Homes in Gilbert, AZ
Home Values in the Area
Average Home Value in this Area
Purchase History
| Date | Type | Sale Price | Title Company |
|---|---|---|---|
| Warranty Deed | -- | -- | |
| Warranty Deed | $469,000 | Fidelity Natl Ttl Agcy Inc | |
| Warranty Deed | $368,000 | Grand Canyon Title Agency | |
| Special Warranty Deed | -- | None Available | |
| Special Warranty Deed | -- | None Available | |
| Interfamily Deed Transfer | -- | None Available | |
| Interfamily Deed Transfer | -- | -- | |
| Interfamily Deed Transfer | -- | Fidelity National Title | |
| Warranty Deed | $225,000 | -- | |
| Interfamily Deed Transfer | -- | -- | |
| Interfamily Deed Transfer | -- | -- | |
| Warranty Deed | $155,138 | United Title Agency |
Mortgage History
| Date | Status | Loan Amount | Loan Type |
|---|---|---|---|
| Previous Owner | $422,100 | VA | |
| Previous Owner | $349,600 | New Conventional | |
| Previous Owner | $167,056 | FHA | |
| Previous Owner | $208,000 | Purchase Money Mortgage | |
| Previous Owner | $202,500 | New Conventional | |
| Previous Owner | $124,100 | New Conventional |
Property History
| Date | Event | Price | Change | Sq Ft Price |
|---|---|---|---|---|
| 07/16/2025 07/16/25 | For Sale | $643,000 | 0.0% | $274 / Sq Ft |
| 07/11/2025 07/11/25 | Pending | -- | -- | -- |
| 07/10/2025 07/10/25 | Price Changed | $643,000 | -0.3% | $274 / Sq Ft |
| 06/30/2025 06/30/25 | Price Changed | $644,900 | -0.5% | $275 / Sq Ft |
| 06/20/2025 06/20/25 | Price Changed | $647,900 | -1.8% | $276 / Sq Ft |
| 06/09/2025 06/09/25 | Price Changed | $659,900 | -7.0% | $281 / Sq Ft |
| 06/03/2025 06/03/25 | Price Changed | $709,499 | -0.1% | $302 / Sq Ft |
| 05/28/2025 05/28/25 | Price Changed | $709,999 | -1.4% | $303 / Sq Ft |
| 05/19/2025 05/19/25 | Price Changed | $719,900 | -2.7% | $307 / Sq Ft |
| 04/17/2025 04/17/25 | Price Changed | $739,900 | -6.3% | $315 / Sq Ft |
| 04/04/2025 04/04/25 | For Sale | $790,000 | +68.4% | $337 / Sq Ft |
| 09/18/2020 09/18/20 | Sold | $469,000 | 0.0% | $200 / Sq Ft |
| 08/22/2020 08/22/20 | For Sale | $469,000 | 0.0% | $200 / Sq Ft |
| 08/22/2020 08/22/20 | Price Changed | $469,000 | -2.1% | $200 / Sq Ft |
| 07/21/2020 07/21/20 | Pending | -- | -- | -- |
| 07/01/2020 07/01/20 | For Sale | $479,000 | +30.2% | $204 / Sq Ft |
| 11/16/2017 11/16/17 | Sold | $368,000 | 0.0% | $157 / Sq Ft |
| 10/15/2017 10/15/17 | Pending | -- | -- | -- |
| 10/12/2017 10/12/17 | For Sale | $367,900 | -- | $157 / Sq Ft |
Tax History Compared to Growth
Tax History
| Year | Tax Paid | Tax Assessment Tax Assessment Total Assessment is a certain percentage of the fair market value that is determined by local assessors to be the total taxable value of land and additions on the property. | Land | Improvement |
|---|---|---|---|---|
| 2025 | $1,974 | $30,666 | -- | -- |
| 2024 | $2,274 | $29,206 | -- | -- |
| 2023 | $2,274 | $43,510 | $8,700 | $34,810 |
| 2022 | $2,204 | $32,710 | $6,540 | $26,170 |
| 2021 | $2,326 | $31,200 | $6,240 | $24,960 |
| 2020 | $2,291 | $29,530 | $5,900 | $23,630 |
| 2019 | $2,106 | $27,160 | $5,430 | $21,730 |
| 2018 | $2,045 | $25,650 | $5,130 | $20,520 |
| 2017 | $2,371 | $24,630 | $4,920 | $19,710 |
| 2016 | $2,433 | $23,910 | $4,780 | $19,130 |
| 2015 | $2,218 | $24,100 | $4,820 | $19,280 |
Agents Affiliated with this Home
-
Katy Cunningham
K
Seller's Agent in 2025
Katy Cunningham
Works 4 Me Realty
(602) 615-2539
1 in this area
13 Total Sales
-
Beth Rebenstorf

Seller's Agent in 2020
Beth Rebenstorf
Realty One Group
(480) 236-8760
5 in this area
233 Total Sales
-
Jeff Esposito

Seller Co-Listing Agent in 2020
Jeff Esposito
Realty One Group
(602) 690-7982
1 in this area
47 Total Sales
-
Linda P. Boisjolie

Seller's Agent in 2017
Linda P. Boisjolie
HomeSmart
(602) 527-6061
7 Total Sales
Map
Source: Arizona Regional Multiple Listing Service (ARMLS)
MLS Number: 5672981
APN: 302-21-201
- 1398 W Windhaven Ave
- 1391 W Windhaven Ave
- 1244 W Straford Ave
- 1377 W Park Ave
- 1492 W Straford Ave
- 100 N Pioneer St
- 1488 W Page Ave
- 1492 W Bruce Ave
- 1344 W Seascape Dr
- 1350 W Seascape Dr
- 1546 W Vaughn Ave
- 98 N Bay Dr
- 374 N Bay Dr
- 1072 W Windhaven Ave
- 42 S Nevada Way
- 1521 W Commerce Ave
- 579 N Mondel Dr
- 578 N Acacia Dr
- 1455 W Heather Ave
- 1214 W Sand Dune Dr
